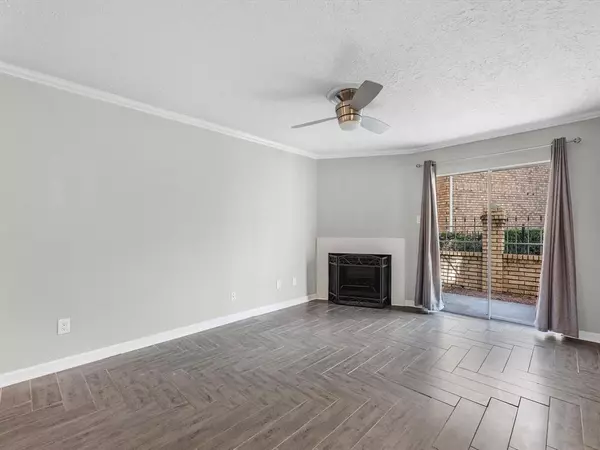$135,000
For more information regarding the value of a property, please contact us for a free consultation.
12550 Whittington DR #303 Houston, TX 77077
1 Bed
1 Bath
646 SqFt
Key Details
Property Type Condo
Sub Type Condominium
Listing Status Sold
Purchase Type For Sale
Square Footage 646 sqft
Price per Sqft $193
Subdivision One Ashford Place Condo
MLS Listing ID 58374497
Sold Date 12/29/23
Style Traditional
Bedrooms 1
Full Baths 1
HOA Fees $255/mo
Year Built 1983
Annual Tax Amount $1,625
Tax Year 2022
Property Description
Outstanding Energy Corridor / Memorial opportunity at an incredible value - just South of I-10 & Dairy Ashford! Seconds from City Centre, minutes from the Galleria, and with spectacular access to I-10, The Sam Houston Tollway, Westpark - the entire city is within minutes! Updated GROUND FLOOR UNIT with all hard flooring, newer appliances, sleek counter tops, and a gorgeous remodeled bathroom w/ quartz counter tops and walk-in shower w/ floor-to-ceiling custom tile! Just steps from the pool - like it's in your back yard! Quiet, gated community with TONS of upside potential! A quiet, convenient, remarkable affordable luxury lifestyle - it's yours if you don't miss the opportunity!
Location
State TX
County Harris
Area Energy Corridor
Rooms
Bedroom Description All Bedrooms Down,Primary Bed - 1st Floor,Walk-In Closet
Other Rooms 1 Living Area, Breakfast Room, Family Room, Living Area - 1st Floor
Kitchen Breakfast Bar
Interior
Heating Central Gas
Cooling Central Electric
Flooring Tile, Wood
Fireplaces Number 1
Fireplaces Type Gaslog Fireplace
Appliance Stacked
Dryer Utilities 1
Laundry Utility Rm in House
Exterior
Exterior Feature Patio/Deck
Carport Spaces 1
Roof Type Composition
Private Pool No
Building
Story 1
Entry Level Ground Level
Foundation Slab
Sewer Public Sewer
Water Public Water
Structure Type Brick,Cement Board
New Construction No
Schools
Elementary Schools Ashford/Shadowbriar Elementary School
Middle Schools West Briar Middle School
High Schools Westside High School
School District 27 - Houston
Others
HOA Fee Include Limited Access Gates,Recreational Facilities,Trash Removal,Water and Sewer
Senior Community No
Tax ID 115-430-003-0003
Energy Description Ceiling Fans
Acceptable Financing Cash Sale, Conventional, FHA, Investor, VA
Tax Rate 2.2019
Disclosures Covenants Conditions Restrictions
Listing Terms Cash Sale, Conventional, FHA, Investor, VA
Financing Cash Sale,Conventional,FHA,Investor,VA
Special Listing Condition Covenants Conditions Restrictions
Read Less
Want to know what your home might be worth? Contact us for a FREE valuation!

Our team is ready to help you sell your home for the highest possible price ASAP

Bought with HomeHouzz Real Estate

GET MORE INFORMATION





