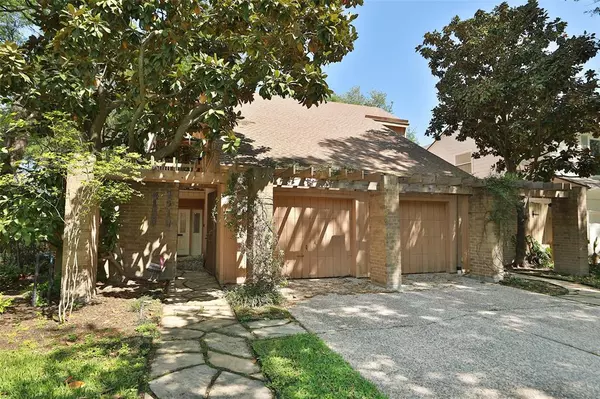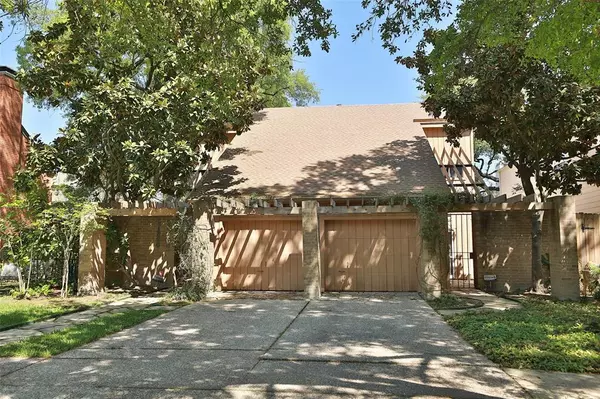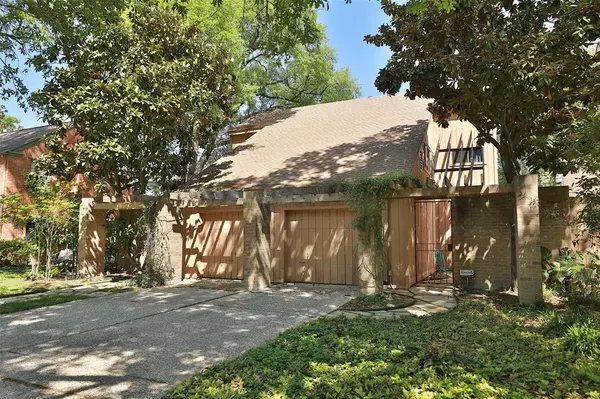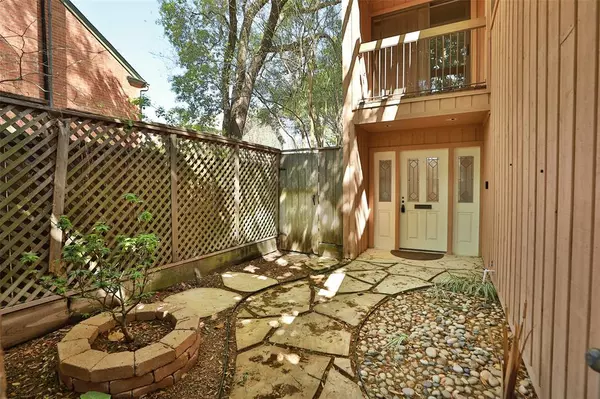$998,750
For more information regarding the value of a property, please contact us for a free consultation.
1918 Milford ST Houston, TX 77098
3 Beds
2.1 Baths
3,300 SqFt
Key Details
Property Type Single Family Home
Listing Status Sold
Purchase Type For Sale
Square Footage 3,300 sqft
Price per Sqft $272
Subdivision Ormond Place
MLS Listing ID 43411584
Sold Date 01/05/24
Style Other Style
Bedrooms 3
Full Baths 2
Half Baths 1
Year Built 1979
Annual Tax Amount $18,419
Tax Year 2022
Lot Size 6,000 Sqft
Acres 0.1377
Property Description
This well-preserved mid-century modern home,only the second owners, awaits your updates.With 3 beds, 2.5 baths, and a pool, it's a canvas for your personal touch.Step inside to timeless mid-century charm.The living area boasts original hardwood floors,vaulted ceilings,and ample natural light.The kitchen retains its retro charm, offering the perfect opportunity for a modern makeover.A unique feature is the first-floor primary bedroom suite,tucked away for privacy.With a renovation,it could become a spa-like retreat. Upstairs, two more bedrooms & a full bath await your creativity.The backyard, framed by mature trees and featuring a pool,invites outdoor activities.With landscaping, it could be your oasis.Located in Boulevard Oaks,it offers proximity to universities, parks, museums, & the Texas Medical Center.If you appreciate preserving the past while making it your own, this home is a gem. Embrace the chance to rejuvenate this mid-century masterpiece. Contact us for a showing today!
Location
State TX
County Harris
Area Rice/Museum District
Rooms
Bedroom Description En-Suite Bath,Walk-In Closet
Other Rooms Breakfast Room, Formal Dining, Formal Living, Home Office/Study, Kitchen/Dining Combo, Living Area - 1st Floor, Utility Room in House
Master Bathroom Bidet, Primary Bath: Double Sinks, Primary Bath: Separate Shower
Kitchen Island w/o Cooktop, Pantry
Interior
Interior Features Alarm System - Leased, Dryer Included, Fire/Smoke Alarm, High Ceiling, Refrigerator Included, Washer Included
Heating Heat Pump
Cooling Heat Pump
Flooring Carpet, Wood
Exterior
Exterior Feature Back Yard Fenced, Balcony, Covered Patio/Deck, Fully Fenced, Sprinkler System
Parking Features Attached Garage
Garage Spaces 2.0
Garage Description Auto Garage Door Opener
Pool In Ground
Roof Type Composition,Other
Street Surface Asphalt,Concrete,Curbs
Private Pool Yes
Building
Lot Description Subdivision Lot
Faces South
Story 2
Foundation Slab on Builders Pier
Lot Size Range 0 Up To 1/4 Acre
Sewer Public Sewer
Water Public Water
Structure Type Cement Board,Wood
New Construction No
Schools
Elementary Schools Poe Elementary School
Middle Schools Lanier Middle School
High Schools Lamar High School (Houston)
School District 27 - Houston
Others
Senior Community No
Restrictions Deed Restrictions
Tax ID 053-047-000-0002
Energy Description Attic Vents,Ceiling Fans
Acceptable Financing Cash Sale, Conventional
Tax Rate 2.2019
Disclosures Sellers Disclosure
Listing Terms Cash Sale, Conventional
Financing Cash Sale,Conventional
Special Listing Condition Sellers Disclosure
Read Less
Want to know what your home might be worth? Contact us for a FREE valuation!

Our team is ready to help you sell your home for the highest possible price ASAP

Bought with Keller Williams Realty Metropolitan

GET MORE INFORMATION





