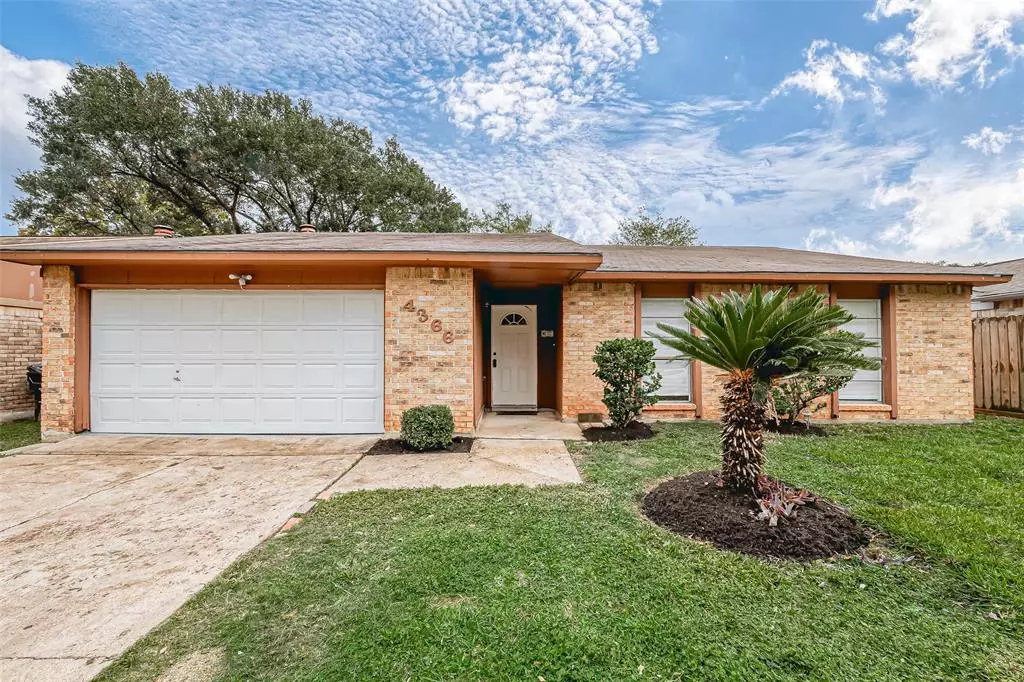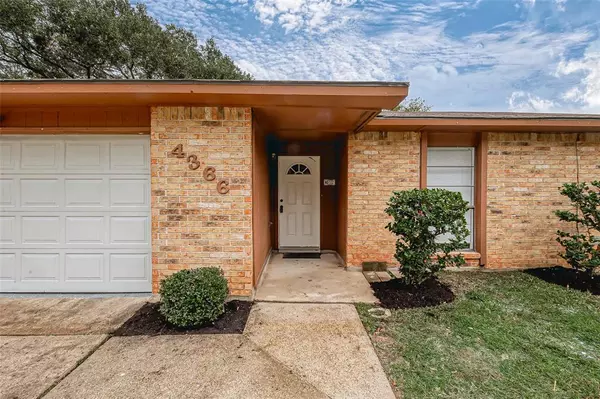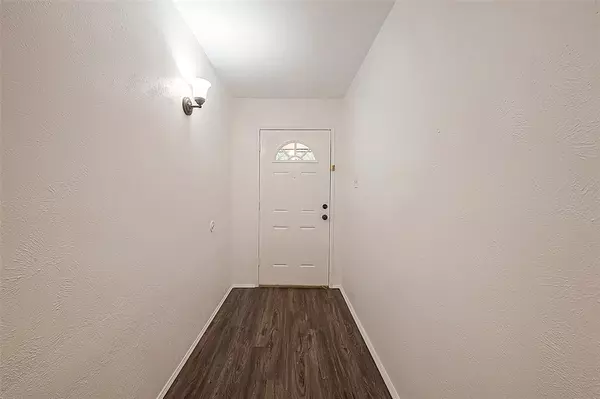$228,000
For more information regarding the value of a property, please contact us for a free consultation.
4366 KEVINKAY DR Houston, TX 77084
3 Beds
2 Baths
1,457 SqFt
Key Details
Property Type Single Family Home
Listing Status Sold
Purchase Type For Sale
Square Footage 1,457 sqft
Price per Sqft $153
Subdivision Glencairn South
MLS Listing ID 49506797
Sold Date 01/03/24
Style Ranch,Traditional
Bedrooms 3
Full Baths 2
HOA Fees $31/ann
HOA Y/N 1
Year Built 1977
Annual Tax Amount $4,876
Tax Year 2023
Lot Size 5,800 Sqft
Acres 0.1331
Property Description
This charming property showcases a delightful living/dining combination, featuring tasteful tile and laminate wood floors throughout. A generously-sized den boasts a corner fireplace, complemented by a spacious kitchen complete with a breakfast bar and nook. The master bedroom is notably roomy with a walk-in closet, while the secondary bedrooms offer ample space. The highlight of this residence is undoubtedly the expansive backyard. UPGRADES INCLUDE NEW A/C 2023, FLOORING installed 2021, NEWLY INSTALLED CEILING FANS AND LIGHT FITTINGS 2023 and FRESH PAINT 2023. Situated in the sought-after Glencairn South neighborhood and zoned to excellent Katy ISD schools, this home provides convenient access to Hwy 6, I-10, HWY 290, and the Grand Parkway. Nearby, you'll find a variety of shopping and dining options to enhance your lifestyle.
Location
State TX
County Harris
Area Katy - North
Rooms
Other Rooms 1 Living Area, Utility Room in House
Kitchen Breakfast Bar, Kitchen open to Family Room
Interior
Interior Features Fire/Smoke Alarm
Heating Central Electric
Cooling Central Electric
Flooring Tile
Fireplaces Number 1
Fireplaces Type Wood Burning Fireplace
Exterior
Exterior Feature Back Yard Fenced, Patio/Deck
Parking Features Attached Garage
Garage Spaces 2.0
Garage Description Auto Garage Door Opener
Roof Type Composition
Street Surface Concrete
Private Pool No
Building
Lot Description Subdivision Lot
Story 1
Foundation Slab
Lot Size Range 0 Up To 1/4 Acre
Water Water District
Structure Type Brick,Wood
New Construction No
Schools
Elementary Schools Wolfe Elementary School
Middle Schools Cardiff Junior High School
High Schools Mayde Creek High School
School District 30 - Katy
Others
Senior Community No
Restrictions Deed Restrictions
Tax ID 109-572-000-0017
Energy Description Ceiling Fans
Acceptable Financing Owner Financing
Tax Rate 2.1568
Disclosures Mud, Sellers Disclosure
Listing Terms Owner Financing
Financing Owner Financing
Special Listing Condition Mud, Sellers Disclosure
Read Less
Want to know what your home might be worth? Contact us for a FREE valuation!

Our team is ready to help you sell your home for the highest possible price ASAP

Bought with Non-MLS

GET MORE INFORMATION





