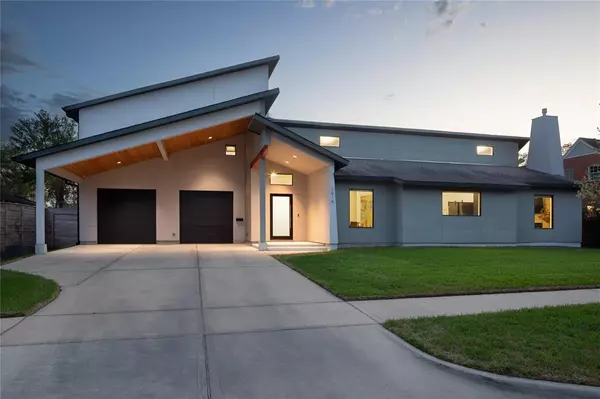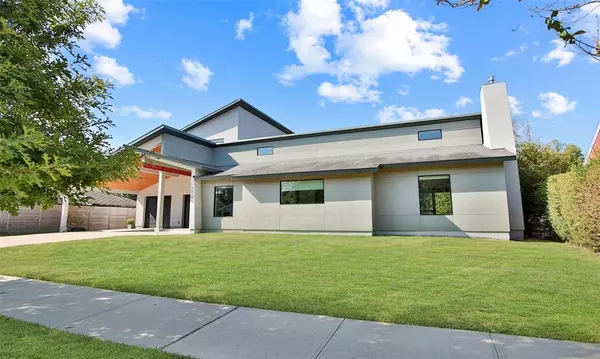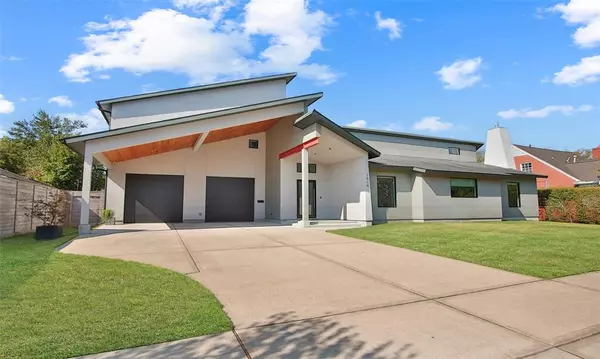$850,000
For more information regarding the value of a property, please contact us for a free consultation.
1514 Godwin ST Houston, TX 77023
4 Beds
3.1 Baths
3,066 SqFt
Key Details
Property Type Single Family Home
Listing Status Sold
Purchase Type For Sale
Square Footage 3,066 sqft
Price per Sqft $277
Subdivision Broadmoor
MLS Listing ID 13883306
Sold Date 01/03/24
Style Contemporary/Modern
Bedrooms 4
Full Baths 3
Half Baths 1
Year Built 2015
Annual Tax Amount $16,356
Tax Year 2022
Lot Size 0.287 Acres
Acres 0.287
Property Description
Dream home that really makes a statement! This truly remarkable property is not to be missed! Architect's own home. This impressive kitchen includes Subzero side by side full size refrigerator and freezer with Pecan wood cabinet fronts, Wolf 48 inch range, hand plastered backsplash, and seating for up to six people at the island. With tall ceilings throughout, the living room and formal dining room both standout even morewith 18 foot vaulted ceilings and exposed steal beams. There are so many amazing details in the design all the way from the spectacular dual closets of the primary suite to the thoughtfully planned utility room, central vacuum, and more. SMART home controls, Audio throughout. Oversized Lot.
Even the decked out 4 car, pull-through garage is beyond amazing!
Location
State TX
County Harris
Area East End Revitalized
Rooms
Bedroom Description Primary Bed - 1st Floor,Walk-In Closet
Other Rooms Formal Dining, Gameroom Up, Home Office/Study, Utility Room in House
Master Bathroom Primary Bath: Double Sinks, Primary Bath: Separate Shower
Kitchen Breakfast Bar, Butler Pantry, Kitchen open to Family Room
Interior
Interior Features Central Vacuum, Window Coverings, Refrigerator Included, Wired for Sound
Heating Central Gas
Cooling Central Electric, Zoned
Flooring Stone, Tile, Wood
Fireplaces Number 1
Fireplaces Type Gaslog Fireplace
Exterior
Exterior Feature Back Yard, Back Yard Fenced, Covered Patio/Deck, Sprinkler System
Parking Features Attached Garage
Garage Spaces 4.0
Garage Description Porte-Cochere, Workshop
Roof Type Composition
Private Pool No
Building
Lot Description Subdivision Lot
Faces East
Story 2
Foundation Slab on Builders Pier
Lot Size Range 1/4 Up to 1/2 Acre
Sewer Public Sewer
Water Public Water
Structure Type Stucco
New Construction No
Schools
Elementary Schools Cage Elementary School
Middle Schools Navarro Middle School (Houston)
High Schools Austin High School (Houston)
School District 27 - Houston
Others
Senior Community No
Restrictions Unknown
Tax ID 054-247-000-0004
Energy Description Energy Star Appliances,High-Efficiency HVAC,HVAC>13 SEER
Tax Rate 2.3519
Disclosures Sellers Disclosure
Special Listing Condition Sellers Disclosure
Read Less
Want to know what your home might be worth? Contact us for a FREE valuation!

Our team is ready to help you sell your home for the highest possible price ASAP

Bought with Coldwell Banker Realty - Heights

GET MORE INFORMATION





