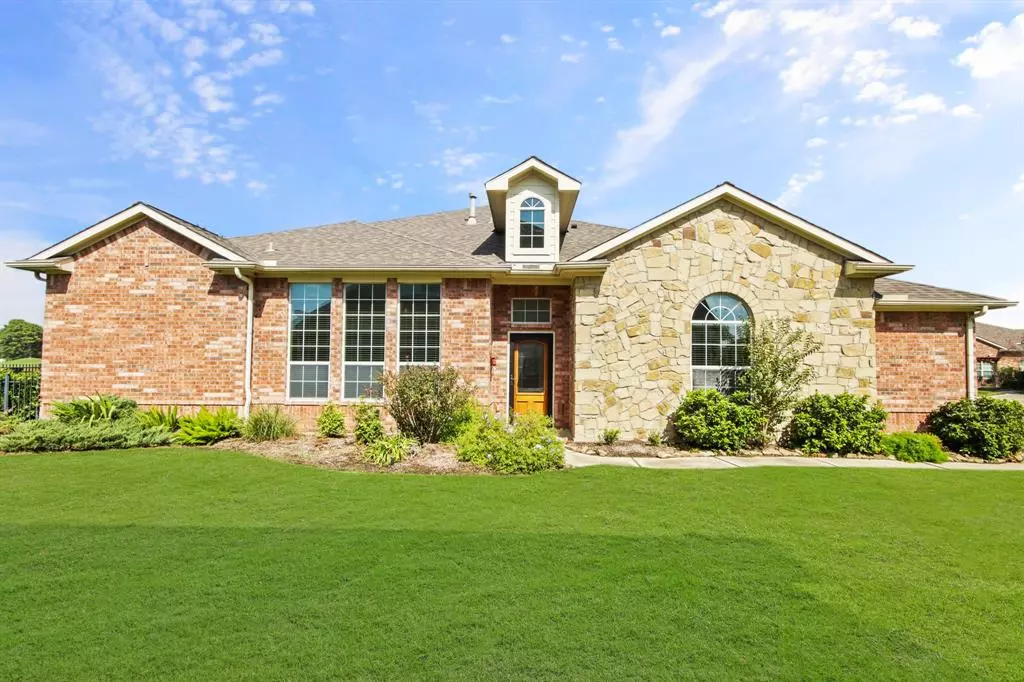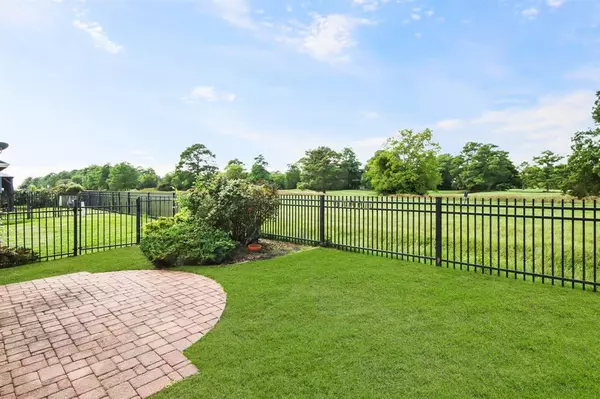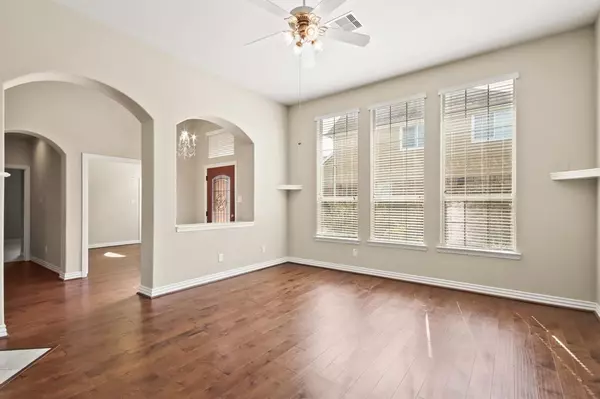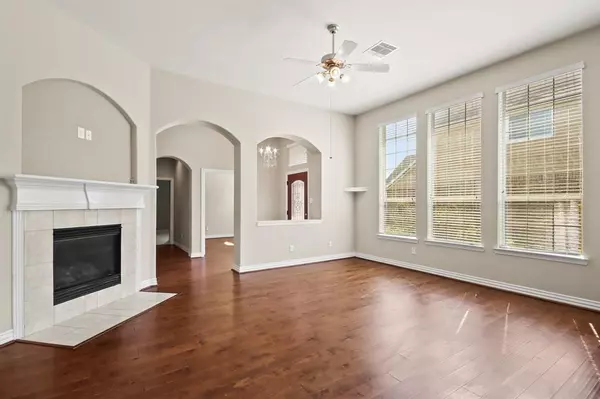$289,000
For more information regarding the value of a property, please contact us for a free consultation.
8424 Willow Loch DR Spring, TX 77379
3 Beds
2 Baths
1,621 SqFt
Key Details
Property Type Townhouse
Sub Type Townhouse
Listing Status Sold
Purchase Type For Sale
Square Footage 1,621 sqft
Price per Sqft $175
Subdivision Retreat/Gleannloch Farms Sec 01
MLS Listing ID 71364431
Sold Date 01/08/24
Style Contemporary/Modern,Traditional
Bedrooms 3
Full Baths 2
HOA Fees $243/mo
Year Built 2007
Annual Tax Amount $5,946
Tax Year 2022
Lot Size 3,395 Sqft
Property Description
ASK ABOUT SELLER RATE BUYDOWN. Discover the perfect blend of modern elegance & tranquility in this charming 3 BR home. Detailed floor plan is in photo gallery. Nestled within a small, secure gated community, this residence offers idyllic oasis. The backyard opens to a lush greenbelt, with a golf course stretching beyond, providing a stunning view of the rolling fairways. Your leisure time will be truly yours as yard service, community pool & club house are included, allowing you to savor the outdoors without the maintenance. Inside, expansive windows flood the open-concept living space with natural light, complemented by high ceilings & warm wood floors, creating an inviting atmosphere. 3 BR or 2 BR & a study, providES flexibility to suit your needs. Attached two-car garage adds convenience to your daily routine. This home epitomizes stylish, low-maintenance living within a picturesque setting, a true gem for the discerning buyer. Community does not share Gleannloch Farms amenities.
Location
State TX
County Harris
Area Spring/Klein/Tomball
Rooms
Bedroom Description All Bedrooms Down,Walk-In Closet
Other Rooms 1 Living Area, Utility Room in House
Master Bathroom Full Secondary Bathroom Down, Primary Bath: Double Sinks, Secondary Bath(s): Tub/Shower Combo
Den/Bedroom Plus 3
Kitchen Breakfast Bar, Kitchen open to Family Room, Pantry, Walk-in Pantry
Interior
Interior Features Alarm System - Owned, Fire/Smoke Alarm, Formal Entry/Foyer, High Ceiling, Refrigerator Included, Window Coverings
Heating Central Gas
Cooling Central Electric
Flooring Carpet, Engineered Wood, Tile
Fireplaces Number 1
Fireplaces Type Gaslog Fireplace
Appliance Dryer Included, Electric Dryer Connection, Full Size, Refrigerator, Washer Included
Dryer Utilities 1
Laundry Utility Rm in House
Exterior
Exterior Feature Back Green Space, Back Yard, Front Yard, Partially Fenced, Patio/Deck, Private Driveway, Side Yard, Sprinkler System
Parking Features Attached Garage
Garage Spaces 2.0
Roof Type Composition
Accessibility Automatic Gate
Private Pool No
Building
Faces South
Story 1
Unit Location On Golf Course
Entry Level Level 1
Foundation Slab
Sewer Public Sewer
Water Water District
Structure Type Brick
New Construction No
Schools
Elementary Schools Hassler Elementary School
Middle Schools Doerre Intermediate School
High Schools Klein Cain High School
School District 32 - Klein
Others
HOA Fee Include Clubhouse,Grounds,Limited Access Gates,Trash Removal
Senior Community No
Tax ID 125-635-005-0025
Acceptable Financing Cash Sale, Conventional, FHA, VA
Tax Rate 2.4147
Disclosures Mud, Owner/Agent, Sellers Disclosure
Listing Terms Cash Sale, Conventional, FHA, VA
Financing Cash Sale,Conventional,FHA,VA
Special Listing Condition Mud, Owner/Agent, Sellers Disclosure
Read Less
Want to know what your home might be worth? Contact us for a FREE valuation!

Our team is ready to help you sell your home for the highest possible price ASAP

Bought with Martha Turner Sotheby's International Realty

GET MORE INFORMATION





