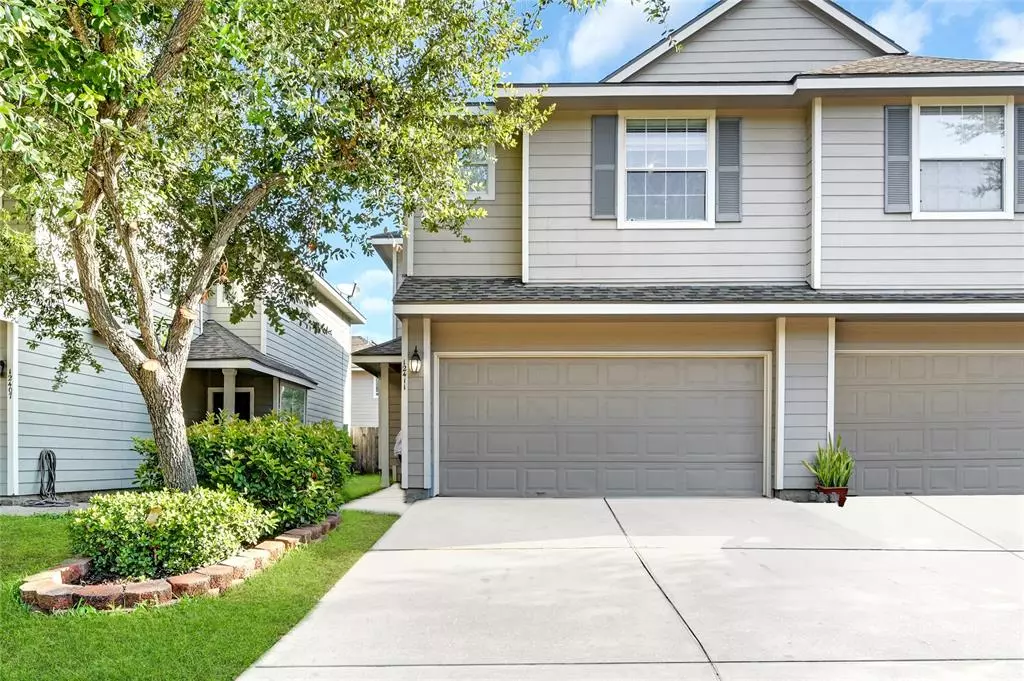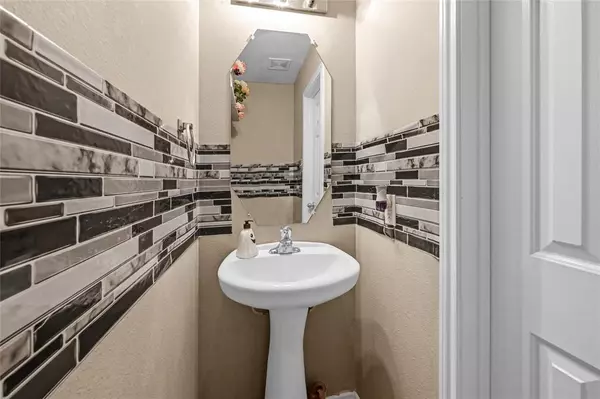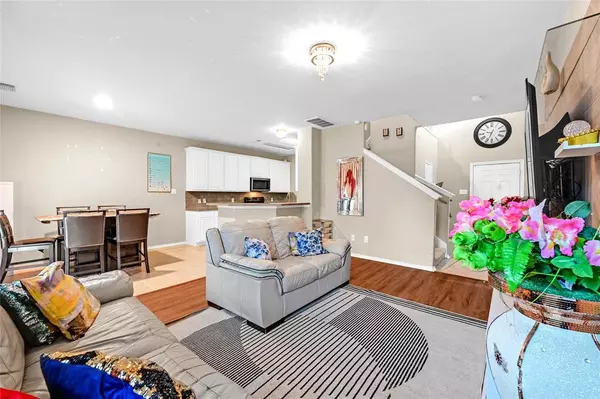$235,000
For more information regarding the value of a property, please contact us for a free consultation.
12411 Oriole Lake WAY Houston, TX 77089
3 Beds
2.1 Baths
1,575 SqFt
Key Details
Property Type Townhouse
Sub Type Townhouse
Listing Status Sold
Purchase Type For Sale
Square Footage 1,575 sqft
Price per Sqft $146
Subdivision Village Of College Place
MLS Listing ID 24274151
Sold Date 01/09/24
Style Traditional
Bedrooms 3
Full Baths 2
Half Baths 1
HOA Fees $136/mo
Year Built 2005
Annual Tax Amount $4,900
Tax Year 2022
Lot Size 2,520 Sqft
Property Description
Welcome home to 12411 Oriole Lake Way in the heart of Houston. This townhome is conveniently placed close to Memorial Herman Hospital, San Jacinto College, and two major highways. This Village of College Place townhome enjoys 3 bedrooms and 2.5 bathrooms, perfect for a starter home! This home boasts an entrance foyer with 18 foot ceilings and a powder room by the entrance hallway. Living room is open to the dining room. Dining room is open to the kitchen! Oh and don’t overlook the extra seating space in the breakfast bar. All bedrooms are in the second floor, including your very own utility room and game-room. You wont want to miss seeing this home! Schedule your private showing today.
Location
State TX
County Harris
Area Southbelt/Ellington
Rooms
Bedroom Description All Bedrooms Up,En-Suite Bath,Primary Bed - 2nd Floor,Sitting Area,Split Plan,Walk-In Closet
Other Rooms 1 Living Area, Gameroom Up, Kitchen/Dining Combo, Living Area - 1st Floor, Living/Dining Combo, Utility Room in House
Master Bathroom Half Bath, Primary Bath: Double Sinks, Primary Bath: Separate Shower, Primary Bath: Soaking Tub, Secondary Bath(s): Tub/Shower Combo
Den/Bedroom Plus 3
Kitchen Breakfast Bar, Kitchen open to Family Room, Walk-in Pantry
Interior
Interior Features Formal Entry/Foyer, High Ceiling
Heating Central Gas
Cooling Central Electric
Flooring Carpet, Tile
Exterior
Parking Features Attached Garage
Garage Spaces 2.0
Roof Type Composition
Street Surface Concrete,Curbs
Private Pool No
Building
Story 2
Entry Level Levels 1 and 2
Foundation Slab
Water Water District
Structure Type Cement Board
New Construction No
Schools
Elementary Schools North Pointe Elementary School
Middle Schools Westbrook Intermediate School
High Schools Clear Brook High School
School District 9 - Clear Creek
Others
HOA Fee Include Other
Senior Community No
Tax ID 125-699-004-0003
Ownership Full Ownership
Energy Description Attic Vents,Ceiling Fans,Digital Program Thermostat,Insulated/Low-E windows,Radiant Attic Barrier
Acceptable Financing Cash Sale, Conventional, FHA, Investor, VA
Tax Rate 2.4501
Disclosures Exclusions, Mud, Sellers Disclosure
Listing Terms Cash Sale, Conventional, FHA, Investor, VA
Financing Cash Sale,Conventional,FHA,Investor,VA
Special Listing Condition Exclusions, Mud, Sellers Disclosure
Read Less
Want to know what your home might be worth? Contact us for a FREE valuation!

Our team is ready to help you sell your home for the highest possible price ASAP

Bought with Olympic Realty LLC

GET MORE INFORMATION





