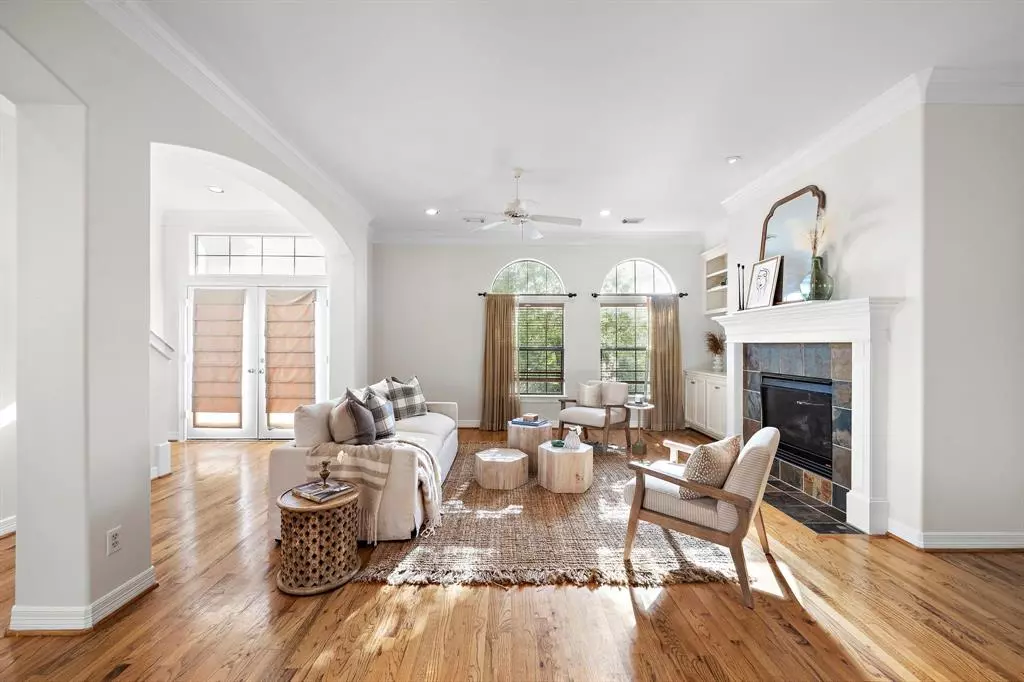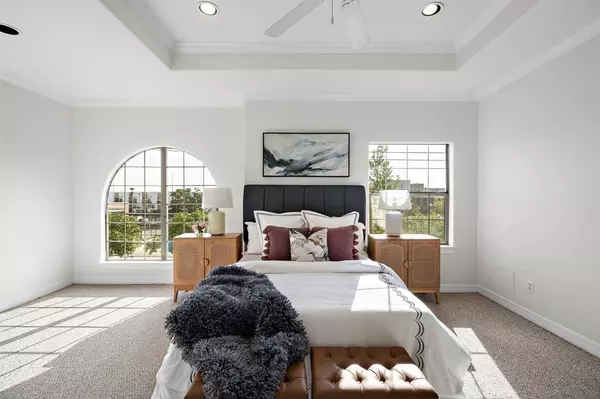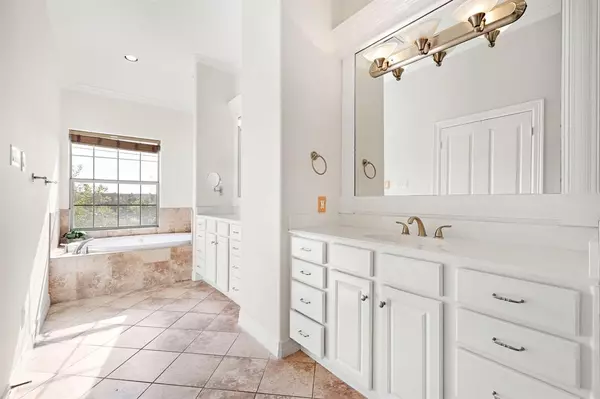$404,900
For more information regarding the value of a property, please contact us for a free consultation.
2414 La Branch ST Houston, TX 77004
3 Beds
3.1 Baths
2,178 SqFt
Key Details
Property Type Townhouse
Sub Type Townhouse
Listing Status Sold
Purchase Type For Sale
Square Footage 2,178 sqft
Price per Sqft $185
Subdivision Landing At La Branch T H
MLS Listing ID 41808995
Sold Date 01/10/24
Style Traditional
Bedrooms 3
Full Baths 3
Half Baths 1
HOA Fees $216/ann
Year Built 2004
Annual Tax Amount $8,310
Tax Year 2023
Lot Size 1,650 Sqft
Property Description
Welcome to 2414 La Branch St, a charming residence that seamlessly blends comfort and style. This recently refreshed home invites you into a world of modern elegance. Nestled in the heart of Houston, this property is conveniently situated for those who appreciate urban living with easy access to downtown amenities, cultural hotspots, and entertainment venues. Located just right around the corner from the bike trail as well as an award-winning pizza restaurant, Gypsy Poet. Step inside to discover a home that feels brand new. The interiors have been recently painted, creating an inviting atmosphere throughout. The open-concept design ensures a seamless flow between the living, dining, and kitchen areas. Enjoy ample space for entertaining guests or relaxing with family. Retreat to the massive primary bedroom, featuring two walk-in closets, double sinks, separate shower and soaking tub. Either of the secondary bedrooms could serve as a study. Secure with gated front and back access.
Location
State TX
County Harris
Area Midtown - Houston
Rooms
Bedroom Description 1 Bedroom Down - Not Primary BR,Primary Bed - 3rd Floor,Walk-In Closet
Other Rooms Living Area - 2nd Floor, Utility Room in House
Master Bathroom Half Bath, Primary Bath: Double Sinks, Primary Bath: Separate Shower, Primary Bath: Soaking Tub, Secondary Bath(s): Tub/Shower Combo
Kitchen Pantry
Interior
Interior Features Balcony, Refrigerator Included
Heating Central Electric, Central Gas
Cooling Central Electric, Central Gas
Flooring Carpet, Tile, Wood
Fireplaces Number 1
Appliance Dryer Included, Refrigerator, Washer Included
Dryer Utilities 1
Laundry Utility Rm in House
Exterior
Exterior Feature Fenced
Parking Features Attached Garage
Roof Type Composition
Accessibility Driveway Gate
Private Pool No
Building
Story 3
Entry Level All Levels
Foundation Slab
Sewer Public Sewer
Water Public Water
Structure Type Stucco
New Construction No
Schools
Elementary Schools Gregory-Lincoln Elementary School
Middle Schools Gregory-Lincoln Middle School
High Schools Lamar High School (Houston)
School District 27 - Houston
Others
HOA Fee Include Exterior Building,Grounds,Other,Trash Removal,Water and Sewer
Senior Community No
Tax ID 124-269-001-0009
Energy Description Ceiling Fans,Insulated/Low-E windows
Tax Rate 2.32
Disclosures Sellers Disclosure
Special Listing Condition Sellers Disclosure
Read Less
Want to know what your home might be worth? Contact us for a FREE valuation!

Our team is ready to help you sell your home for the highest possible price ASAP

Bought with Jason Mitchell Real Estate LLC

GET MORE INFORMATION





