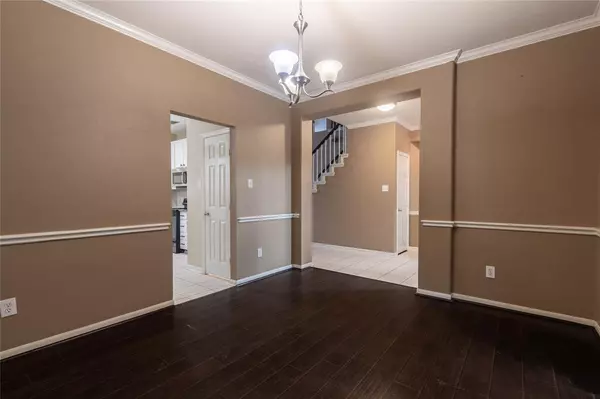$339,900
For more information regarding the value of a property, please contact us for a free consultation.
12108 E Canyon Trace DR Houston, TX 77095
4 Beds
2.1 Baths
2,580 SqFt
Key Details
Property Type Single Family Home
Listing Status Sold
Purchase Type For Sale
Square Footage 2,580 sqft
Price per Sqft $126
Subdivision Stone Gate Sec 01 Amd
MLS Listing ID 88747701
Sold Date 01/10/24
Style Traditional
Bedrooms 4
Full Baths 2
Half Baths 1
HOA Fees $95/ann
HOA Y/N 1
Year Built 1999
Annual Tax Amount $7,800
Tax Year 2022
Lot Size 7,187 Sqft
Acres 0.165
Property Description
Beautiful 2 story nestled in the gated community of Stone Gate. This great, open floorplan features 4 spacious bedrooms and 3 full bathrooms. This home offers a formal dining room, high ceilings, gas log fireplace, laminate flooring, granite countertops, 42" cabinetry, stainless steel appliances & a walk-in pantry. The primary suite has French doors that open to a spacious balcony overlooking the backyard. Primary bath has whirlpool garden tub, dual sinks & a walk-in closet. Guest suite down with an adjoining full bath. Large game room/ media room upstairs. The very private and large backyard for outside living/entertaining has a partially covered wood deck. There is an extra long driveway for parking. Stone Gate community is home to Houston National Golf Course, Sterling Country Club, recreation center, swimming pools, splash pads, tennis courts, playgrounds, and walking trails. Minutes from restaurants, Towne Lake Boardwalk, Houston Premium Outlets, Fairfield & Cypress Towne Centers.
Location
State TX
County Harris
Community Stone Gate
Area Copperfield Area
Rooms
Bedroom Description 1 Bedroom Down - Not Primary BR,Primary Bed - 2nd Floor,Split Plan
Other Rooms 1 Living Area, Breakfast Room, Formal Dining, Gameroom Up, Living Area - 1st Floor, Utility Room in House
Master Bathroom Half Bath, Primary Bath: Double Sinks, Primary Bath: Separate Shower, Secondary Bath(s): Tub/Shower Combo
Kitchen Breakfast Bar, Kitchen open to Family Room, Pantry
Interior
Interior Features Balcony, Crown Molding, High Ceiling
Heating Central Gas
Cooling Central Electric
Flooring Carpet, Engineered Wood, Tile
Fireplaces Number 1
Fireplaces Type Gas Connections
Exterior
Exterior Feature Back Yard Fenced
Parking Features Attached Garage
Garage Spaces 2.0
Garage Description Auto Garage Door Opener
Roof Type Composition
Street Surface Concrete
Private Pool No
Building
Lot Description Subdivision Lot
Story 2
Foundation Slab
Lot Size Range 0 Up To 1/4 Acre
Sewer Public Sewer
Water Public Water, Water District
Structure Type Brick,Wood
New Construction No
Schools
Elementary Schools Lamkin Elementary School
Middle Schools Spillane Middle School
High Schools Cypress Falls High School
School District 13 - Cypress-Fairbanks
Others
HOA Fee Include Grounds,Other,Recreational Facilities
Senior Community No
Restrictions Deed Restrictions
Tax ID 119-940-001-0057
Energy Description Attic Fan,Attic Vents,Ceiling Fans,Digital Program Thermostat
Acceptable Financing Cash Sale, Conventional, FHA, Investor, VA
Tax Rate 2.4181
Disclosures Sellers Disclosure
Listing Terms Cash Sale, Conventional, FHA, Investor, VA
Financing Cash Sale,Conventional,FHA,Investor,VA
Special Listing Condition Sellers Disclosure
Read Less
Want to know what your home might be worth? Contact us for a FREE valuation!

Our team is ready to help you sell your home for the highest possible price ASAP

Bought with HomeSmart

GET MORE INFORMATION





