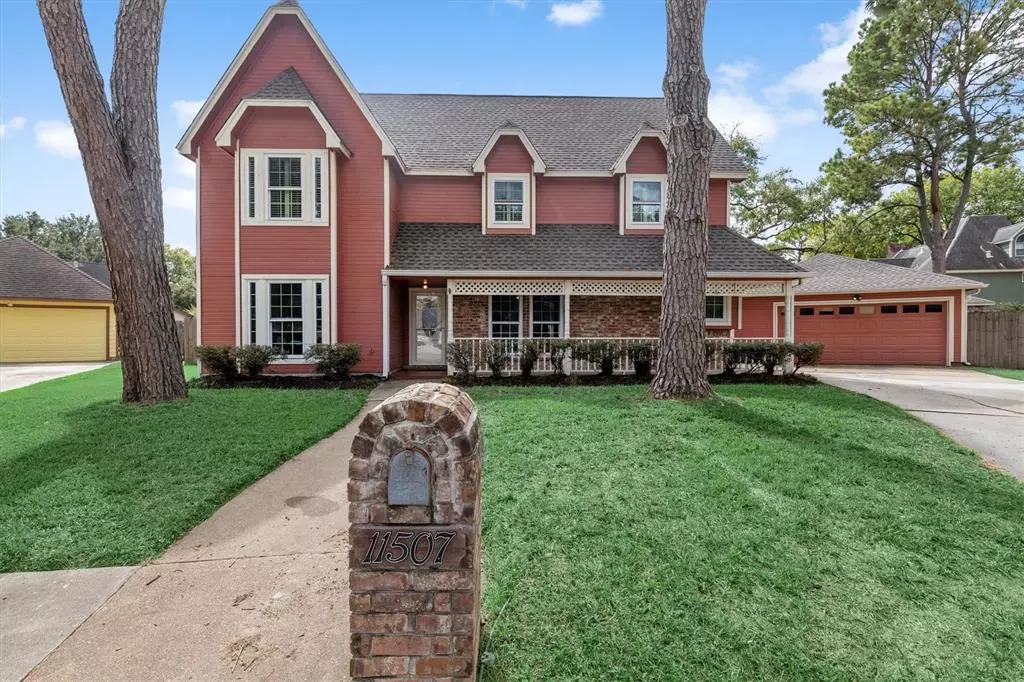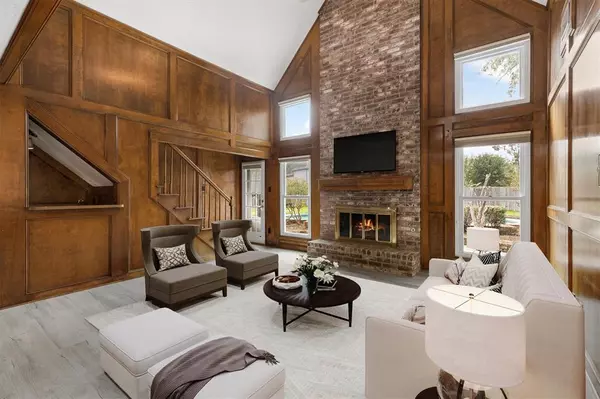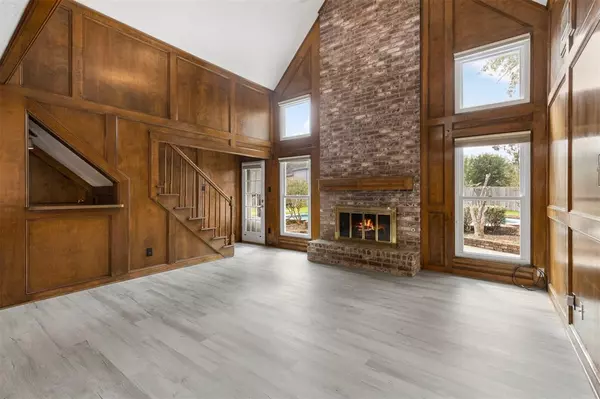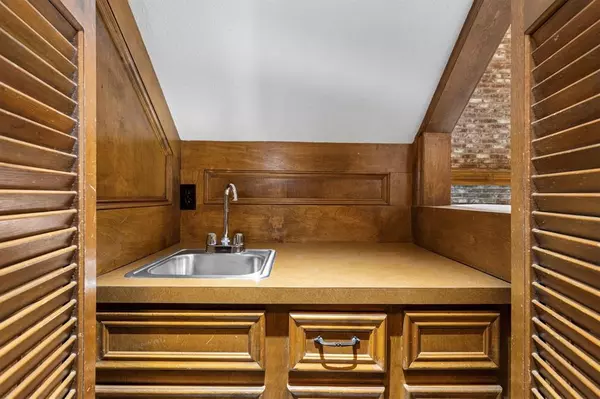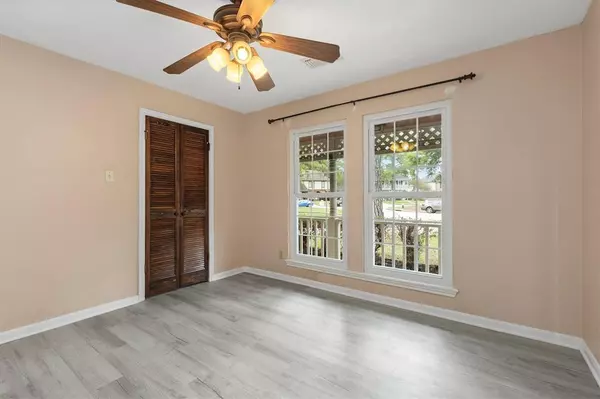$319,900
For more information regarding the value of a property, please contact us for a free consultation.
11507 Glen Lane CT Houston, TX 77066
3 Beds
2.1 Baths
2,232 SqFt
Key Details
Property Type Single Family Home
Listing Status Sold
Purchase Type For Sale
Square Footage 2,232 sqft
Price per Sqft $140
Subdivision Cutten Green Sec 02 R/P
MLS Listing ID 30592350
Sold Date 01/10/24
Style Traditional
Bedrooms 3
Full Baths 2
Half Baths 1
HOA Fees $43/ann
HOA Y/N 1
Year Built 1982
Annual Tax Amount $5,240
Tax Year 2022
Lot Size 0.306 Acres
Acres 0.3056
Property Description
Welcome to this two story gorgeous family home in the Cutten Green community, featuring 3 bedrooms, with first floor primary, 2.5 baths, spacious living room with wainscoting and vaulted ceiling that offers a fantastic view of the large backyard and pool. The floor to ceiling brick wall fire place is a touch of luxury that makes it a pleasant and inviting place to gather while staying warm and cozy. This lovely home is within walking/biking distance to Klenk Elementary, and the walking trails. In minutes, enjoy Easy access to BW8,249, FM 1960, and I45, Vintage Park, Willowbrook Mall, grocery stores and restaurants.
UPDATES INCL: High efficiency A/C replaced in 7/2019 Trane 4 Ton variable speed up to 18 SEER, last maintained 8/29/2023. Double pane windows replaced for full house in 3/2018. Roof, 50 Yrs warranty replaced July/2023. Garage door rollers were updated in 2022. Rear and front storm doors installed 10/2023. Recent installed LVP flooring 10/2023. EXCELLENT NEIGHBORS!!
Location
State TX
County Harris
Area 1960/Cypress Creek South
Rooms
Bedroom Description Primary Bed - 1st Floor,Walk-In Closet
Other Rooms 1 Living Area, Breakfast Room, Den, Formal Dining, Gameroom Up, Home Office/Study, Living Area - 1st Floor, Utility Room in House
Master Bathroom Half Bath, Primary Bath: Double Sinks, Primary Bath: Tub/Shower Combo, Secondary Bath(s): Tub/Shower Combo
Kitchen Pantry, Second Sink
Interior
Interior Features Alarm System - Owned, Dryer Included, High Ceiling, Refrigerator Included, Washer Included, Window Coverings
Heating Central Gas
Cooling Central Electric
Flooring Tile, Vinyl Plank
Fireplaces Number 1
Fireplaces Type Gaslog Fireplace, Wood Burning Fireplace
Exterior
Exterior Feature Fully Fenced
Parking Features Detached Garage
Garage Spaces 2.0
Garage Description Auto Garage Door Opener
Pool In Ground
Roof Type Composition
Street Surface Asphalt,Concrete,Curbs
Private Pool Yes
Building
Lot Description Cul-De-Sac
Faces North
Story 2
Foundation Slab
Lot Size Range 1/4 Up to 1/2 Acre
Sewer Public Sewer
Water Public Water
Structure Type Brick,Wood
New Construction No
Schools
Elementary Schools Klenk Elementary School
Middle Schools Wunderlich Intermediate School
High Schools Klein Forest High School
School District 32 - Klein
Others
HOA Fee Include Recreational Facilities
Senior Community No
Restrictions Deed Restrictions
Tax ID 114-260-011-0011
Ownership Full Ownership
Energy Description Attic Vents,Ceiling Fans,High-Efficiency HVAC,Storm Windows
Acceptable Financing Cash Sale, Conventional, FHA, VA
Tax Rate 2.3665
Disclosures Mud, Sellers Disclosure
Listing Terms Cash Sale, Conventional, FHA, VA
Financing Cash Sale,Conventional,FHA,VA
Special Listing Condition Mud, Sellers Disclosure
Read Less
Want to know what your home might be worth? Contact us for a FREE valuation!

Our team is ready to help you sell your home for the highest possible price ASAP

Bought with Keller Williams Platinum

GET MORE INFORMATION

