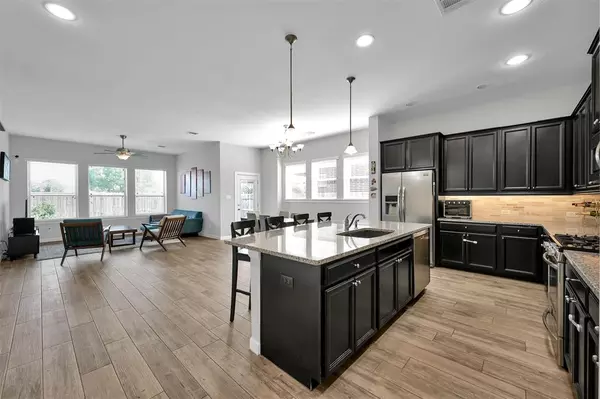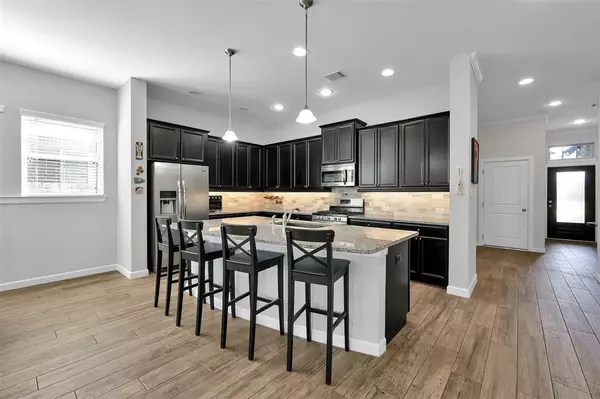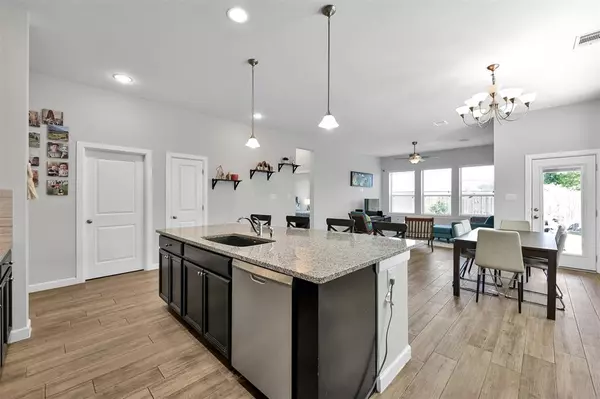$360,000
For more information regarding the value of a property, please contact us for a free consultation.
132 Castlegate LN Houston, TX 77065
3 Beds
2 Baths
1,913 SqFt
Key Details
Property Type Single Family Home
Listing Status Sold
Purchase Type For Sale
Square Footage 1,913 sqft
Price per Sqft $181
Subdivision Enclave/Castlebridge
MLS Listing ID 95439318
Sold Date 01/10/24
Style Traditional
Bedrooms 3
Full Baths 2
HOA Fees $125/ann
HOA Y/N 1
Year Built 2017
Annual Tax Amount $9,285
Tax Year 2023
Lot Size 5,390 Sqft
Acres 0.1237
Property Description
Welcome home! Enjoy this well laid out 1-story David Weekley home with 3 bedrooms PLUS office/flex space, 2 full bathrooms & 2 car garage located in the gated community of The Enclave at Castlebridge. The generously sized living area is full of natural light, offers wood-look tile, high ceilings, 2" blinds, & opens to the kitchen and dining area making it great for entertaining or watching the kids while you are in the kitchen. The kitchen features a large island w/counter height bar seating, granite countertops, & stainless steel appliances. When you need a quiet area there is a wonderful office/flex space with French doors. There are 2 secondary bedrooms separated by a full bathroom, and the primary bedroom is nicely sized with an ensuite bathroom featuring an oversized shower, double sinks, & large walk-in closet. The home backs to a greenspace with NO back neighbors. Amenities: gated access, pool, playgound, dog park, walking trails. No MUD Tax. Convenient to Hwy 290 & Beltway.
Location
State TX
County Harris
Area 1960/Cypress
Rooms
Bedroom Description All Bedrooms Down,En-Suite Bath,Primary Bed - 1st Floor,Split Plan,Walk-In Closet
Other Rooms 1 Living Area, Family Room, Home Office/Study, Kitchen/Dining Combo, Living Area - 1st Floor, Living/Dining Combo, Utility Room in House
Master Bathroom Full Secondary Bathroom Down, Primary Bath: Double Sinks, Primary Bath: Shower Only, Secondary Bath(s): Tub/Shower Combo
Kitchen Breakfast Bar, Island w/o Cooktop, Kitchen open to Family Room, Pantry
Interior
Heating Central Gas
Cooling Central Electric
Exterior
Parking Features Attached Garage
Garage Spaces 2.0
Garage Description Auto Garage Door Opener
Roof Type Composition
Street Surface Concrete,Curbs,Gutters
Private Pool No
Building
Lot Description Subdivision Lot
Story 1
Foundation Slab
Lot Size Range 0 Up To 1/4 Acre
Sewer Public Sewer
Water Public Water
Structure Type Brick,Cement Board
New Construction No
Schools
Elementary Schools Emmott Elementary School
Middle Schools Campbell Middle School
High Schools Cypress Ridge High School
School District 13 - Cypress-Fairbanks
Others
HOA Fee Include Grounds,Limited Access Gates
Senior Community No
Restrictions Deed Restrictions
Tax ID 127-250-005-0028
Energy Description Attic Vents,Ceiling Fans,Digital Program Thermostat,Energy Star Appliances,Energy Star/CFL/LED Lights,HVAC>13 SEER,Insulated Doors,Insulation - Blown Fiberglass,Radiant Attic Barrier
Acceptable Financing Cash Sale, Conventional, FHA, VA
Tax Rate 2.6806
Disclosures Sellers Disclosure
Green/Energy Cert Energy Star Qualified Home, Environments for Living, Home Energy Rating/HERS
Listing Terms Cash Sale, Conventional, FHA, VA
Financing Cash Sale,Conventional,FHA,VA
Special Listing Condition Sellers Disclosure
Read Less
Want to know what your home might be worth? Contact us for a FREE valuation!

Our team is ready to help you sell your home for the highest possible price ASAP

Bought with Great Houston Properties, LLC
GET MORE INFORMATION





