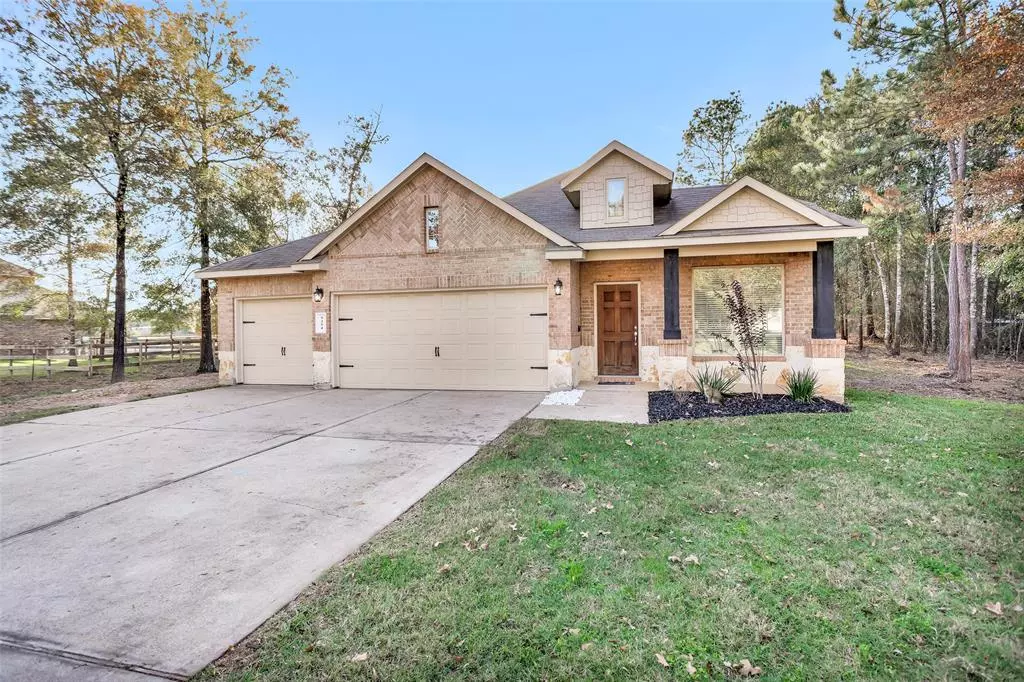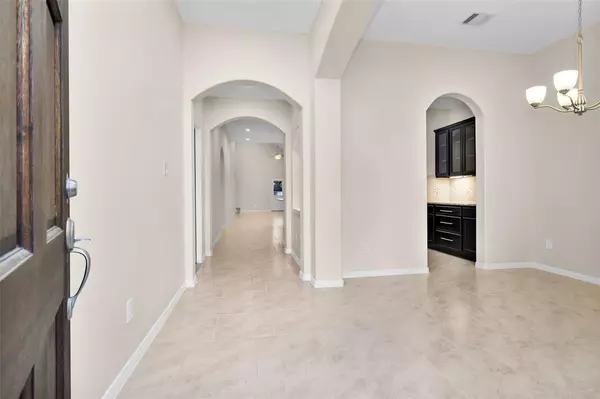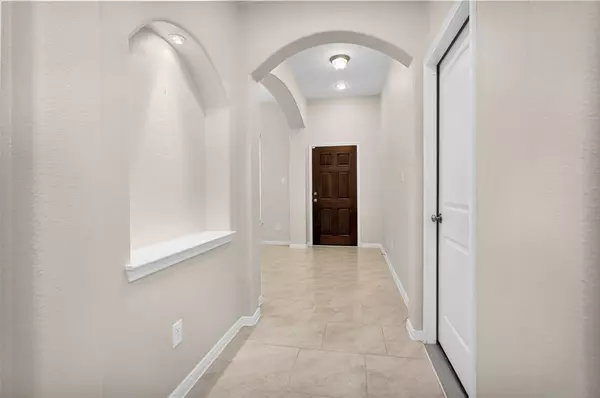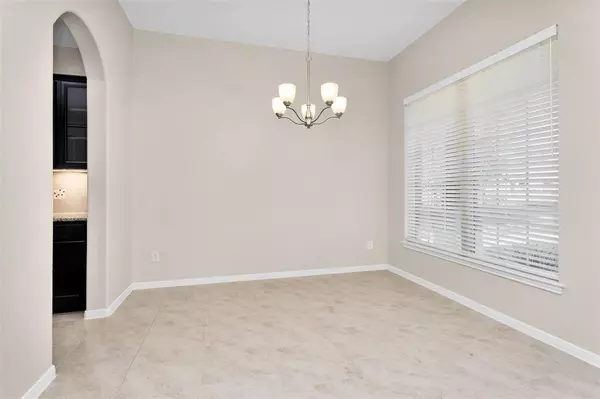$410,000
For more information regarding the value of a property, please contact us for a free consultation.
9254 Silver Back TRL Conroe, TX 77303
3 Beds
2 Baths
1,955 SqFt
Key Details
Property Type Single Family Home
Listing Status Sold
Purchase Type For Sale
Square Footage 1,955 sqft
Price per Sqft $204
Subdivision Deer Trail Two 02
MLS Listing ID 56301412
Sold Date 01/11/24
Style Traditional
Bedrooms 3
Full Baths 2
HOA Fees $20/ann
HOA Y/N 1
Year Built 2015
Annual Tax Amount $6,908
Tax Year 2023
Lot Size 1.001 Acres
Acres 1.0009
Property Description
Welcome to this absolutely beautiful 3 bedroom, 2 bath, 1 story home with upgrades GALORE including designer oversize tile flooring, granite counters, and updated lighting and plumbing fixtures. A butlers pantry separates the formal dining room and living space with elegant custom cabinets and under cabinet lighting. The kitchen is open to the breakfast eating area and living space boasting elevated ceilings and a wood burning fireplace. The master bedroom is light and bright and leads to a HUGE master ensuite with double sinks, a soaking tub, separate shower and a large master closet that connects to the laundry room for easy access. Both guest suites have elevated ceilings with ceiling fans and large closets. 2022 upgrades include fresh interior paint throughout and wood-look tile in all bedrooms. Enjoy the backyard in the park-like setting with a covered back patio overlooking a beautifully manicured backyard with plenty of trees for privacy... plenty of room for a pool or workshop!
Location
State TX
County Montgomery
Area Conroe Northeast
Rooms
Bedroom Description All Bedrooms Down,En-Suite Bath,Primary Bed - 1st Floor,Walk-In Closet
Other Rooms 1 Living Area, Kitchen/Dining Combo, Living Area - 1st Floor, Utility Room in House
Master Bathroom Primary Bath: Double Sinks, Primary Bath: Separate Shower, Primary Bath: Soaking Tub
Den/Bedroom Plus 3
Kitchen Breakfast Bar, Butler Pantry, Island w/o Cooktop, Kitchen open to Family Room, Under Cabinet Lighting
Interior
Interior Features Fire/Smoke Alarm, High Ceiling
Heating Central Electric
Cooling Central Electric
Flooring Tile
Fireplaces Number 1
Fireplaces Type Wood Burning Fireplace
Exterior
Exterior Feature Back Yard, Back Yard Fenced, Covered Patio/Deck, Patio/Deck
Parking Features Attached Garage
Garage Spaces 3.0
Garage Description Additional Parking, Auto Garage Door Opener, Boat Parking, RV Parking
Roof Type Composition
Street Surface Asphalt
Private Pool No
Building
Lot Description Subdivision Lot
Story 1
Foundation Slab
Lot Size Range 1 Up to 2 Acres
Water Aerobic, Public Water
Structure Type Brick,Cement Board,Stone
New Construction No
Schools
Elementary Schools Patterson Elementary School (Conroe)
Middle Schools Stockton Junior High School
High Schools Conroe High School
School District 11 - Conroe
Others
Senior Community No
Restrictions Deed Restrictions,Horses Allowed
Tax ID 4006-02-04600
Ownership Full Ownership
Energy Description Ceiling Fans,Digital Program Thermostat,Energy Star Appliances
Acceptable Financing Cash Sale, Conventional, FHA, VA
Tax Rate 1.7421
Disclosures Sellers Disclosure
Listing Terms Cash Sale, Conventional, FHA, VA
Financing Cash Sale,Conventional,FHA,VA
Special Listing Condition Sellers Disclosure
Read Less
Want to know what your home might be worth? Contact us for a FREE valuation!

Our team is ready to help you sell your home for the highest possible price ASAP

Bought with Compass RE Texas, LLC - The Woodlands

GET MORE INFORMATION





