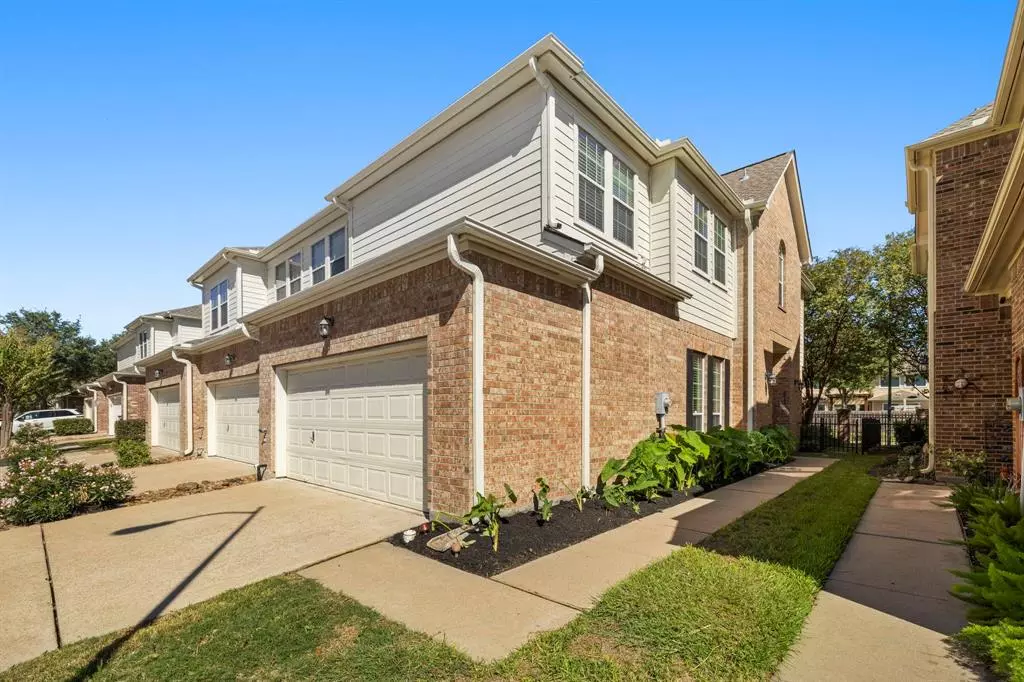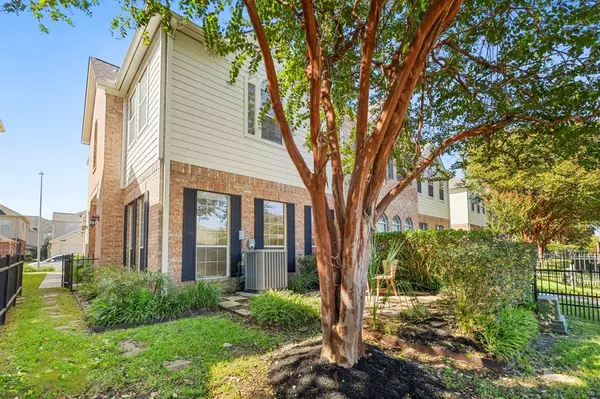$275,000
For more information regarding the value of a property, please contact us for a free consultation.
2835 Misty Heath LN Houston, TX 77082
3 Beds
2.1 Baths
1,818 SqFt
Key Details
Property Type Townhouse
Sub Type Townhouse
Listing Status Sold
Purchase Type For Sale
Square Footage 1,818 sqft
Price per Sqft $143
Subdivision Enclave At Briargreen T H
MLS Listing ID 63806058
Sold Date 01/12/24
Style Traditional
Bedrooms 3
Full Baths 2
Half Baths 1
HOA Fees $304/mo
Year Built 2003
Annual Tax Amount $5,067
Tax Year 2022
Lot Size 2,250 Sqft
Property Description
Phenomenal opportunity to own a piece of paradise in the highly coveted, gated community of Enclave at Briargreen. This 2-story townhome has been lovingly maintained and is perfectly situated on a corner with a beautiful outdoor space which is hard to come by. Roof replaced in 2022. Open concept on first floor with 10' ceilings and tile throughout the downstairs. All bedrooms are on the second level with generous sized bedrooms and utility area. KITCHEN REFRIGERATOR, WASHER AND DRYER all convey with the property. Attached 2-car garage with additional storage is super convenient. Home has never flooded. Low tax rate and spectacular geographic location. Book your tour today!
Location
State TX
County Harris
Area Alief
Rooms
Bedroom Description All Bedrooms Up,Primary Bed - 2nd Floor
Other Rooms Living Area - 1st Floor, Utility Room in House
Master Bathroom Primary Bath: Double Sinks, Primary Bath: Separate Shower
Kitchen Island w/o Cooktop, Kitchen open to Family Room, Pantry
Interior
Heating Central Electric
Cooling Central Electric
Flooring Carpet, Tile
Appliance Dryer Included, Washer Included
Exterior
Parking Features Attached Garage
Garage Spaces 2.0
Roof Type Composition
Private Pool No
Building
Faces South
Story 2
Unit Location On Corner
Entry Level Levels 1 and 2
Foundation Slab
Sewer Public Sewer
Water Public Water
Structure Type Brick
New Construction No
Schools
Elementary Schools Holmquist Elementary School
Middle Schools O'Donnell Middle School
High Schools Aisd Draw
School District 2 - Alief
Others
HOA Fee Include Exterior Building,Grounds,Water and Sewer
Senior Community No
Tax ID 123-391-002-0061
Acceptable Financing Cash Sale, Conventional, FHA, VA
Tax Rate 2.3258
Disclosures Sellers Disclosure
Listing Terms Cash Sale, Conventional, FHA, VA
Financing Cash Sale,Conventional,FHA,VA
Special Listing Condition Sellers Disclosure
Read Less
Want to know what your home might be worth? Contact us for a FREE valuation!

Our team is ready to help you sell your home for the highest possible price ASAP

Bought with Texas Signature Realty

GET MORE INFORMATION





