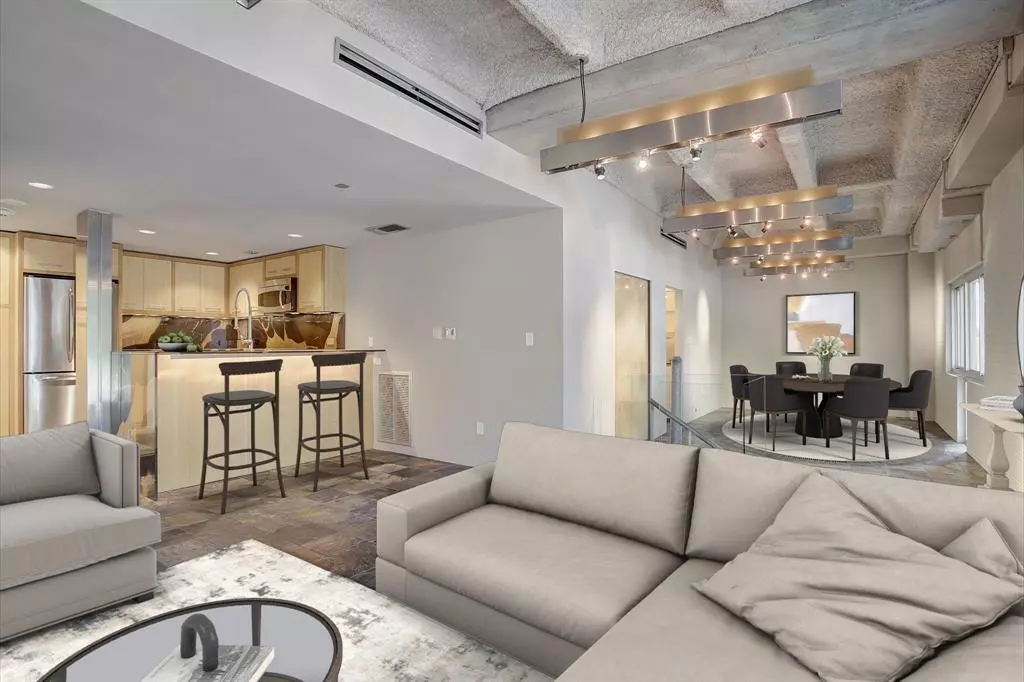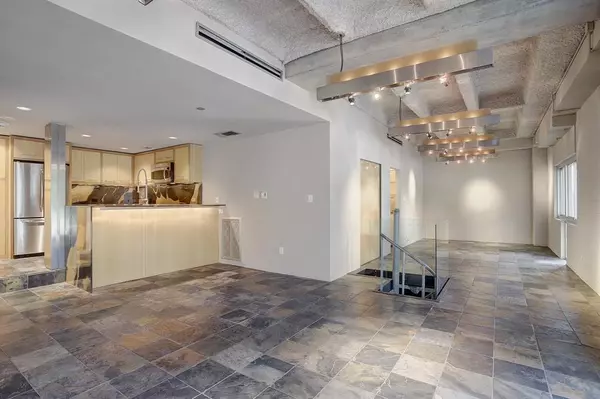$250,000
For more information regarding the value of a property, please contact us for a free consultation.
3600 Montrose BLVD #103/202 Houston, TX 77006
2 Beds
2 Baths
1,480 SqFt
Key Details
Property Type Condo
Listing Status Sold
Purchase Type For Sale
Square Footage 1,480 sqft
Price per Sqft $165
Subdivision Montrose
MLS Listing ID 33638886
Sold Date 01/12/24
Bedrooms 2
Full Baths 2
HOA Fees $1,644/mo
Year Built 1965
Property Description
Opportunity to acquire two condominiums that have been unified into a unique, one-of-a-kind home in the middle of Montrose. Located on the first and second floors of a classic mid-century twin tower high rise. Buildings are separated with a ground floor pool area and have been very well maintained. Both units were architecturally redesigned and reimagined by award winning architectural designer Shane Cook. Slate used throughout both units. Newly repainted using fresh, contemporary colors, with all surfaces being thoroughly prepped. Raised ceilings in living areas of both units with acoustic insulation in raised portion of ceiling. Suspended lighting fixtures in raised ceilings of living areas were custom designed by Shane Cook and feature separate controls for up-lighting and down-lighting. Minutes from acclaimed restaurants and world-renowned museums. Location has a very high walkability score. All utilities included in monthly HOA except cable and internets.
Location
State TX
County Harris
Area Montrose
Building/Complex Name PARC V
Rooms
Bedroom Description 1 Bedroom Down - Not Primary BR,En-Suite Bath,Primary Bed - 2nd Floor,Walk-In Closet
Other Rooms Kitchen/Dining Combo, Living Area - 2nd Floor, Living/Dining Combo, Loft
Master Bathroom Primary Bath: Double Sinks, Primary Bath: Shower Only, Secondary Bath(s): Tub/Shower Combo
Den/Bedroom Plus 2
Kitchen Breakfast Bar, Kitchen open to Family Room, Under Cabinet Lighting
Interior
Interior Features Balcony, Central Laundry, Chilled Water System, Window Coverings, Elevator, Fire/Smoke Alarm, Open Ceiling, Partially Sprinklered, Refrigerator Included
Heating Central Electric
Cooling Central Electric
Flooring Slate
Dryer Utilities 1
Exterior
Exterior Feature Balcony/Terrace, Exercise Room, Party Room, Trash Pick Up
View East
Street Surface Asphalt,Concrete,Curbs
Total Parking Spaces 2
Private Pool No
Building
Building Description Concrete,Other,Steel, Gym
Faces West
Structure Type Concrete,Other,Steel
New Construction No
Schools
Elementary Schools Baker Montessori School
Middle Schools Lanier Middle School
High Schools Lamar High School (Houston)
School District 27 - Houston
Others
Pets Allowed With Restrictions
HOA Fee Include Building & Grounds,Full Utilities,Insurance Common Area,Trash Removal,Valet Parking,Water and Sewer
Senior Community No
Tax ID 113-278-000-0003
Ownership Full Ownership
Energy Description Insulated Doors,Insulated/Low-E windows
Acceptable Financing Cash Sale, Conventional
Disclosures HOA First Right of Refusal, Sellers Disclosure
Listing Terms Cash Sale, Conventional
Financing Cash Sale,Conventional
Special Listing Condition HOA First Right of Refusal, Sellers Disclosure
Pets Allowed With Restrictions
Read Less
Want to know what your home might be worth? Contact us for a FREE valuation!

Our team is ready to help you sell your home for the highest possible price ASAP

Bought with Greenwood King Properties - Kirby Office

GET MORE INFORMATION





