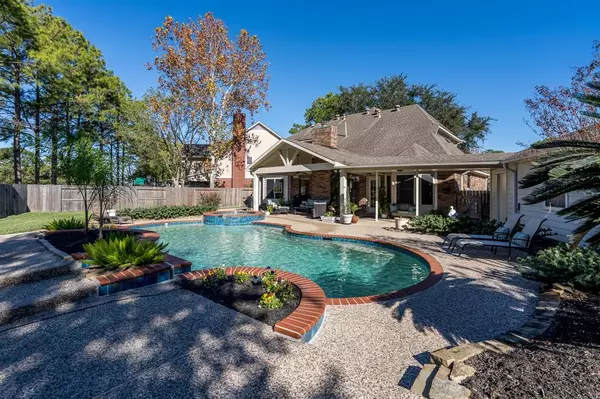$425,000
For more information regarding the value of a property, please contact us for a free consultation.
802 Amber Bough CT Houston, TX 77062
4 Beds
2.1 Baths
2,586 SqFt
Key Details
Property Type Single Family Home
Listing Status Sold
Purchase Type For Sale
Square Footage 2,586 sqft
Price per Sqft $162
Subdivision Bay Knoll Sec 07
MLS Listing ID 53397940
Sold Date 01/11/24
Style Traditional
Bedrooms 4
Full Baths 2
Half Baths 1
HOA Fees $32/ann
HOA Y/N 1
Year Built 1990
Annual Tax Amount $8,680
Tax Year 2023
Lot Size 0.268 Acres
Acres 0.2678
Property Description
Welcome to 802 Amber Bough Court! Come fall in love with this spectacular 4 bedroom, 2.5 bath two story home in the popular Bay Knoll community, offering stunning curb appeal with well maintained landscaping, an expansive backyard backing to a green belt area that is all nestled in a cul-de-sac. This beautiful inviting home has been meticulously upkept and updated. OH, THE POOL IS AMAZING! Can't wait for you to see it! The adjoining covered patio is a perfect place to entertain, simply enjoy the first cup of morning coffee or relax with a sunset glass of wine! A 3 car garage, with 10 ft. extension and storage shed completes this coveted Village Builders custom home. All window coverings, washer and dryer and garage refrigerator to remain with home. Bay Knoll is a fantastic location, located in the highly rated Clear Creek ISD, close to dining, shopping and all that is happening in Clear Lake. MULTIPLE OFFERS! SUBMIT HIGHEST AND BEST OFFER BY 5PM TODAY, December 15th!
Location
State TX
County Harris
Area Clear Lake Area
Rooms
Bedroom Description Primary Bed - 1st Floor
Other Rooms 1 Living Area, Breakfast Room, Family Room, Formal Dining, Gameroom Up, Home Office/Study, Living Area - 1st Floor, Utility Room in House
Master Bathroom Half Bath, Primary Bath: Double Sinks, Primary Bath: Jetted Tub, Primary Bath: Separate Shower, Secondary Bath(s): Double Sinks, Secondary Bath(s): Tub/Shower Combo, Vanity Area
Kitchen Pantry, Under Cabinet Lighting, Walk-in Pantry
Interior
Interior Features Alarm System - Owned, Crown Molding, Fire/Smoke Alarm, Formal Entry/Foyer, High Ceiling, Prewired for Alarm System, Spa/Hot Tub
Heating Central Gas
Cooling Central Electric
Flooring Carpet, Tile, Wood
Fireplaces Number 1
Fireplaces Type Gas Connections, Gaslog Fireplace
Exterior
Exterior Feature Back Green Space, Back Yard Fenced, Covered Patio/Deck, Exterior Gas Connection, Fully Fenced, Patio/Deck, Storage Shed
Parking Features Detached Garage
Garage Spaces 3.0
Garage Description Auto Garage Door Opener
Pool Gunite, Heated, In Ground
Roof Type Composition
Street Surface Concrete,Curbs,Gutters
Private Pool Yes
Building
Lot Description Cul-De-Sac, Greenbelt, Subdivision Lot
Faces Northeast
Story 2
Foundation Slab
Lot Size Range 1/4 Up to 1/2 Acre
Builder Name Village Builders
Sewer Public Sewer
Water Public Water, Water District
Structure Type Brick,Other
New Construction No
Schools
Elementary Schools Ward Elementary School (Clear Creek)
Middle Schools Clearlake Intermediate School
High Schools Clear Brook High School
School District 9 - Clear Creek
Others
HOA Fee Include Recreational Facilities
Senior Community No
Restrictions Deed Restrictions
Tax ID 117-023-001-0006
Ownership Full Ownership
Energy Description Attic Vents,Ceiling Fans,Digital Program Thermostat,HVAC>13 SEER,Insulation - Batt
Acceptable Financing Cash Sale, Conventional, FHA, VA
Tax Rate 2.4437
Disclosures Mud, Sellers Disclosure
Listing Terms Cash Sale, Conventional, FHA, VA
Financing Cash Sale,Conventional,FHA,VA
Special Listing Condition Mud, Sellers Disclosure
Read Less
Want to know what your home might be worth? Contact us for a FREE valuation!

Our team is ready to help you sell your home for the highest possible price ASAP

Bought with Infinity Real Estate Group

GET MORE INFORMATION





