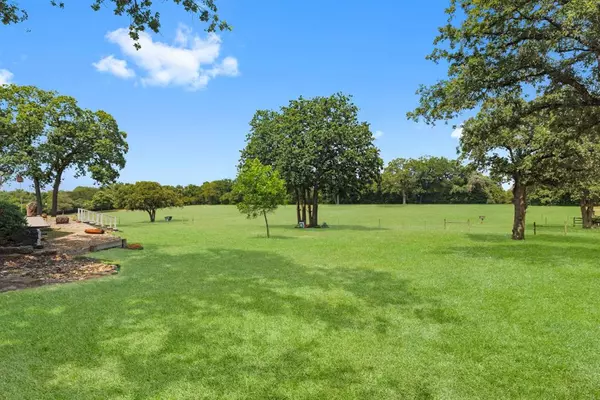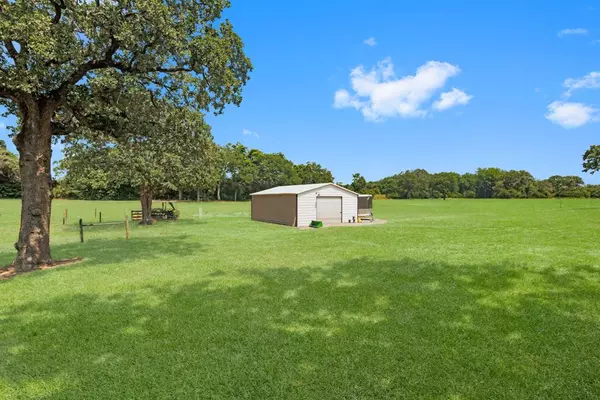$695,000
For more information regarding the value of a property, please contact us for a free consultation.
8778 County Road 313 Buffalo, TX 75831
4 Beds
2 Baths
2,227 SqFt
Key Details
Property Type Single Family Home
Sub Type Free Standing
Listing Status Sold
Purchase Type For Sale
Square Footage 2,227 sqft
Price per Sqft $303
Subdivision Allen Helmcamp Etal Sub
MLS Listing ID 69608809
Sold Date 01/16/24
Style Traditional
Bedrooms 4
Full Baths 2
Year Built 2010
Annual Tax Amount $5,984
Tax Year 2022
Lot Size 15.900 Acres
Acres 15.9
Property Description
Welcome through the automatic gate and into this stunning 15.9 acres. The beautiful home boasts an open floor plan and a lush landscaping that is well maintained and set with a sprinkler system. The expansive 4 bed, 2 bath home is perfect for those who value space and privacy. As you enter the house, you will be struck by the high ceilings and crown molding throughout. There are 2 nice size barns/shops on slab. One with high garage doors, ideal for boats, tractors and more! A gas tank, diesel tank, home generator, a deep 895 ft. private water well, perimeter fenced, yard fencing, and much more make this property a one of a kind. There is also a 2nd homesite with septic and other utility hookups with its own driveway as well. There is an option to purchase a 2nd home, if its a buyers desire. It is ALL IMMACULATE!!
Location
State TX
County Leon
Area Buffalo Area
Rooms
Bedroom Description All Bedrooms Down,Walk-In Closet
Other Rooms Breakfast Room, Den, Family Room, Home Office/Study, Kitchen/Dining Combo, Living/Dining Combo, Utility Room in House
Master Bathroom Primary Bath: Double Sinks, Primary Bath: Jetted Tub, Primary Bath: Separate Shower, Secondary Bath(s): Tub/Shower Combo, Vanity Area
Den/Bedroom Plus 4
Kitchen Breakfast Bar, Island w/o Cooktop, Kitchen open to Family Room, Under Cabinet Lighting, Walk-in Pantry
Interior
Interior Features Disabled Access, Fire/Smoke Alarm, Formal Entry/Foyer, High Ceiling, Prewired for Alarm System, Refrigerator Included, Wet Bar, Window Coverings, Wired for Sound
Heating Central Gas
Cooling Central Electric
Flooring Carpet, Engineered Wood, Tile
Fireplaces Number 1
Fireplaces Type Gaslog Fireplace
Exterior
Parking Features Attached Garage
Garage Spaces 2.0
Garage Description Auto Driveway Gate, Auto Garage Door Opener, Driveway Gate, Workshop
Improvements 2 or More Barns,Auxiliary Building,Cross Fenced,Fenced,Pastures
Private Pool No
Building
Lot Description Cleared, Wooded
Faces West
Foundation Slab
Lot Size Range 15 Up to 20 Acres
Builder Name Scheppler Const'
Sewer Septic Tank
New Construction No
Schools
Elementary Schools Leon Elementary School
Middle Schools Leon Junior High School
High Schools Leon High School
School District 195 - Leon
Others
Senior Community No
Restrictions No Restrictions
Tax ID 00914-01600-00000-000000
Energy Description Attic Vents,Ceiling Fans,Digital Program Thermostat,Energy Star Appliances,Energy Star/CFL/LED Lights,Generator,High-Efficiency HVAC,Insulated/Low-E windows,Tankless/On-Demand H2O Heater
Acceptable Financing Cash Sale, Conventional, Other
Tax Rate 1.5627
Disclosures Sellers Disclosure
Listing Terms Cash Sale, Conventional, Other
Financing Cash Sale,Conventional,Other
Special Listing Condition Sellers Disclosure
Read Less
Want to know what your home might be worth? Contact us for a FREE valuation!

Our team is ready to help you sell your home for the highest possible price ASAP

Bought with Keller Williams Realty Brazos Valley office

GET MORE INFORMATION





