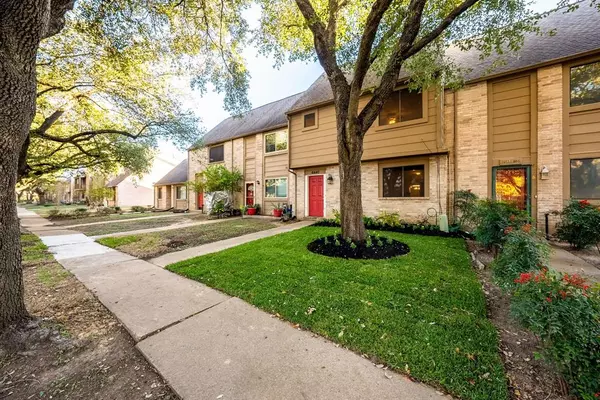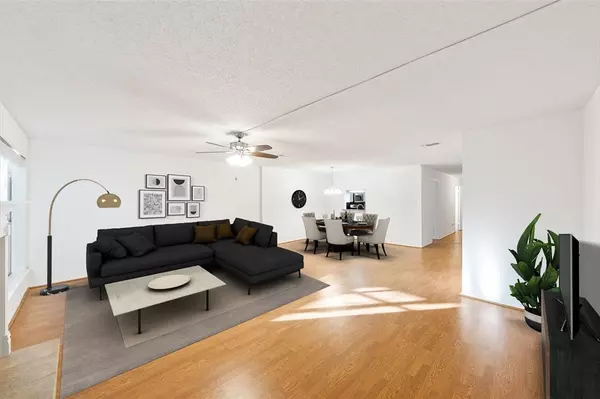$209,500
For more information regarding the value of a property, please contact us for a free consultation.
6440 Kentwick DR #24/11 Houston, TX 77084
3 Beds
2.1 Baths
2,024 SqFt
Key Details
Property Type Townhouse
Sub Type Townhouse
Listing Status Sold
Purchase Type For Sale
Square Footage 2,024 sqft
Price per Sqft $100
Subdivision Langham Creek Colony T/H Sec 0
MLS Listing ID 93482370
Sold Date 01/17/24
Style Traditional
Bedrooms 3
Full Baths 2
Half Baths 1
HOA Fees $201/mo
Year Built 1981
Annual Tax Amount $3,627
Tax Year 2023
Lot Size 1,785 Sqft
Property Description
Meticulously maintained and thoughtfully updated townhome ready for move-in! Featuring fresh neutral paint throughout with new blinds and updated lighting, this is the blank slate you have been searching for to quickly become your new home sweet home. The kitchen offers ample storage space in the custom cabinets and comes fully equipped with brand new kitchen appliances along with a convenient laundry closet with washer and dryer included! Comfortably host family and friends in the spacious open concept living and dining room with beautiful laminate wood flooring and a charming natural fireplace to perfectly complement any decor. The primary bedroom upstairs boasts a huge walk-in closet and private en-suite bathroom where you can begin and end each day in serenity. Complete with solar screens on all east-facing windows, a covered patio, storage shed, and two covered parking spaces, this is everything you have been searching for and more! Schedule a showing today before it’s too late!
Location
State TX
County Harris
Area Eldridge North
Rooms
Bedroom Description All Bedrooms Up,En-Suite Bath,Walk-In Closet
Other Rooms Living/Dining Combo
Master Bathroom Half Bath, Primary Bath: Shower Only, Secondary Bath(s): Shower Only
Interior
Heating Central Electric
Cooling Central Electric
Flooring Carpet, Laminate, Vinyl
Fireplaces Number 1
Fireplaces Type Wood Burning Fireplace
Appliance Dryer Included, Refrigerator, Washer Included
Exterior
Exterior Feature Front Yard, Patio/Deck
Carport Spaces 2
Roof Type Composition
Private Pool No
Building
Faces West
Story 2
Entry Level Levels 1 and 2
Foundation Slab
Sewer Public Sewer
Water Water District
Structure Type Brick,Vinyl,Wood
New Construction No
Schools
Elementary Schools Horne Elementary School
Middle Schools Truitt Middle School
High Schools Cypress Falls High School
School District 13 - Cypress-Fairbanks
Others
HOA Fee Include Exterior Building,Grounds,Recreational Facilities
Senior Community No
Tax ID 114-467-008-0039
Energy Description Ceiling Fans,Solar Screens
Acceptable Financing Cash Sale, Conventional, FHA, VA
Tax Rate 2.4531
Disclosures Mud, Sellers Disclosure
Listing Terms Cash Sale, Conventional, FHA, VA
Financing Cash Sale,Conventional,FHA,VA
Special Listing Condition Mud, Sellers Disclosure
Read Less
Want to know what your home might be worth? Contact us for a FREE valuation!

Our team is ready to help you sell your home for the highest possible price ASAP

Bought with Walzel Properties - Corporate Office

GET MORE INFORMATION





