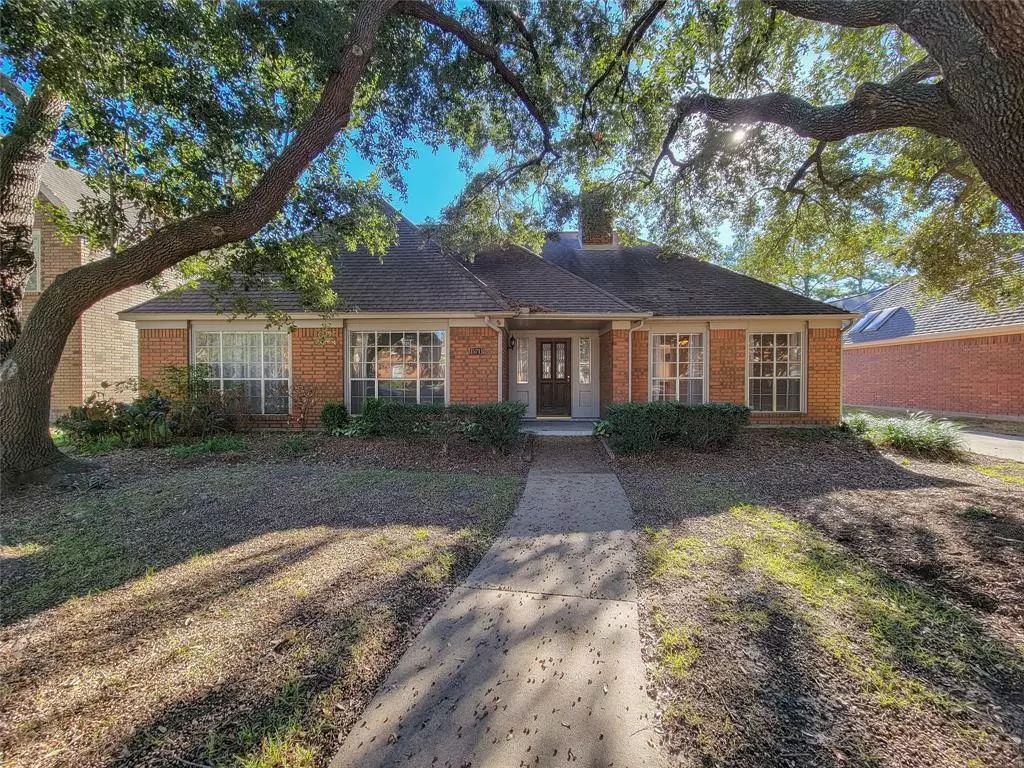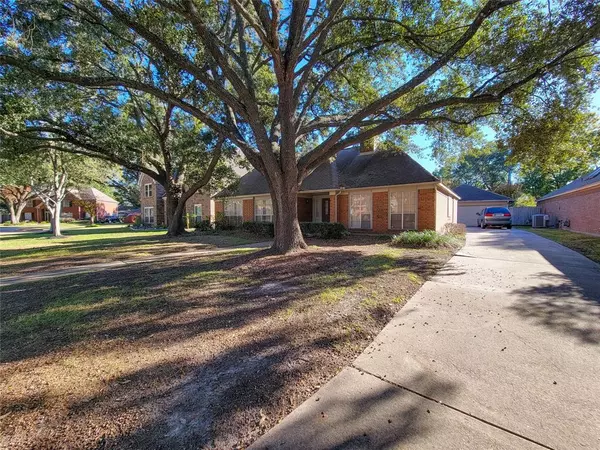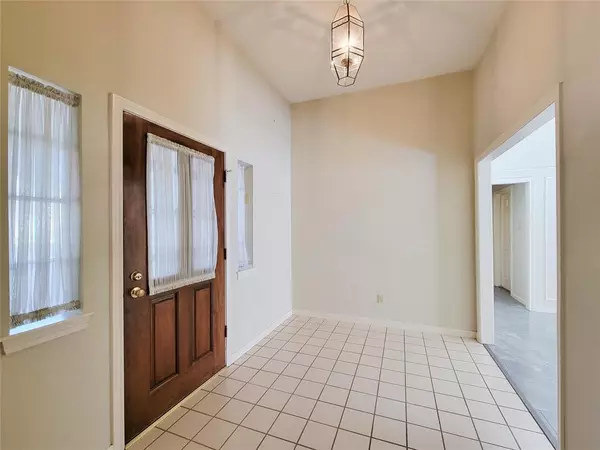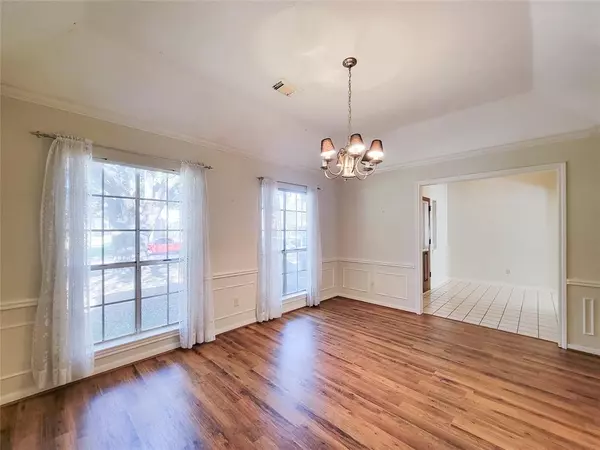$290,000
For more information regarding the value of a property, please contact us for a free consultation.
15711 Echo Lodge DR Houston, TX 77095
3 Beds
2 Baths
2,478 SqFt
Key Details
Property Type Single Family Home
Listing Status Sold
Purchase Type For Sale
Square Footage 2,478 sqft
Price per Sqft $121
Subdivision Copperfield Southdown Village
MLS Listing ID 22483113
Sold Date 01/16/24
Style Traditional
Bedrooms 3
Full Baths 2
HOA Fees $55/ann
HOA Y/N 1
Year Built 1988
Annual Tax Amount $7,177
Tax Year 2022
Lot Size 8,286 Sqft
Acres 0.1902
Property Description
Welcome Home to 15711 Echo Lodge Drive, a captivating residence situated in the heart of the Southdown Village section of Copperfield. This charming property boasts three generously sized bedrooms, each providing abundant space for relaxation and privacy. Adding to its allure, a versatile flex room stands ready to adapt to your specific needs — whether it be a dedicated home office, a tranquil study, or an extra bedroom to accommodate your evolving lifestyle. Further enhancing its appeal, 15711 Echo Lodge Drive provides effortless access to a diverse range of shopping options and major freeways. This strategic location not only simplifies daily commutes but also facilitates seamless errand runs, ensuring that the pulse of the community is always within reach. Whether you're captivated by the esteemed schools, the convenience of nearby amenities, or the timeless charm of this home, 15711 Echo Lodge Drive stands as a testament to comfort, convenience, and a welcoming sense of home.
Location
State TX
County Harris
Community Copperfield
Area Copperfield Area
Rooms
Bedroom Description All Bedrooms Down,En-Suite Bath,Primary Bed - 1st Floor,Walk-In Closet
Other Rooms Breakfast Room, Family Room, Formal Dining, Home Office/Study, Living Area - 1st Floor, Utility Room in House
Master Bathroom Primary Bath: Double Sinks, Primary Bath: Separate Shower, Primary Bath: Soaking Tub, Secondary Bath(s): Double Sinks, Secondary Bath(s): Tub/Shower Combo
Den/Bedroom Plus 4
Kitchen Breakfast Bar
Interior
Interior Features Crown Molding, Formal Entry/Foyer, High Ceiling, Window Coverings
Heating Central Gas
Cooling Central Electric
Flooring Tile, Wood
Fireplaces Number 1
Fireplaces Type Gas Connections, Gaslog Fireplace
Exterior
Exterior Feature Back Yard Fenced, Patio/Deck
Parking Features Detached Garage
Garage Spaces 1.0
Garage Description Auto Garage Door Opener
Roof Type Composition
Street Surface Concrete,Curbs,Gutters
Private Pool No
Building
Lot Description Subdivision Lot
Story 1
Foundation Slab
Lot Size Range 0 Up To 1/4 Acre
Water Water District
Structure Type Brick,Cement Board,Wood
New Construction No
Schools
Elementary Schools Lowery Elementary School
Middle Schools Aragon Middle School
High Schools Langham Creek High School
School District 13 - Cypress-Fairbanks
Others
HOA Fee Include Grounds,Recreational Facilities
Senior Community No
Restrictions Deed Restrictions
Tax ID 115-466-069-0021
Energy Description Attic Vents,Ceiling Fans
Acceptable Financing Cash Sale, Conventional, FHA, VA
Tax Rate 2.2361
Disclosures Mud, Sellers Disclosure
Listing Terms Cash Sale, Conventional, FHA, VA
Financing Cash Sale,Conventional,FHA,VA
Special Listing Condition Mud, Sellers Disclosure
Read Less
Want to know what your home might be worth? Contact us for a FREE valuation!

Our team is ready to help you sell your home for the highest possible price ASAP

Bought with RE/MAX Integrity

GET MORE INFORMATION





