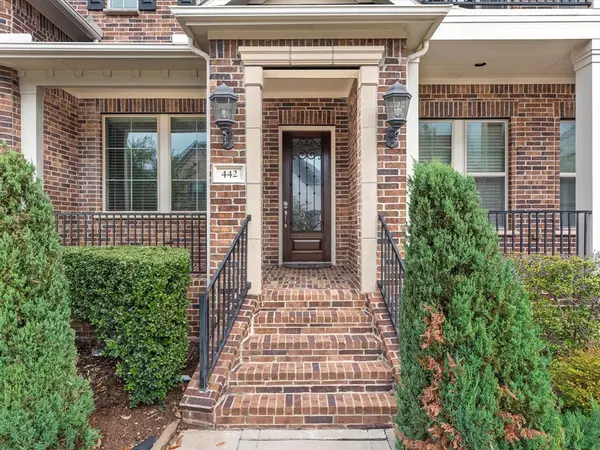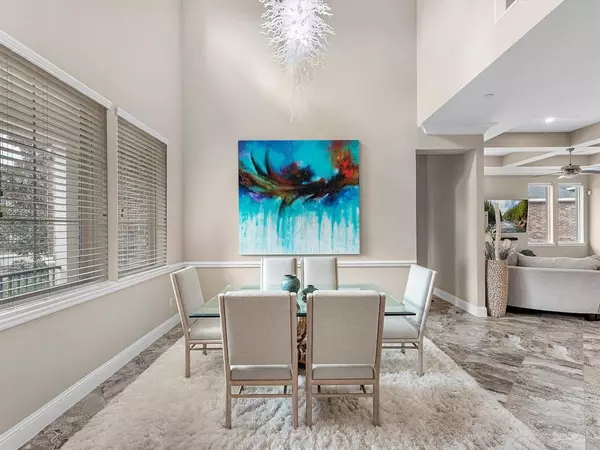$465,000
For more information regarding the value of a property, please contact us for a free consultation.
442 Imperial BLVD Sugar Land, TX 77498
3 Beds
3 Baths
2,135 SqFt
Key Details
Property Type Townhouse
Sub Type Townhouse
Listing Status Sold
Purchase Type For Sale
Square Footage 2,135 sqft
Price per Sqft $214
Subdivision Silent Manor At Imperial
MLS Listing ID 23492480
Sold Date 01/17/24
Style Contemporary/Modern
Bedrooms 3
Full Baths 3
HOA Fees $85/ann
Year Built 2014
Annual Tax Amount $12,704
Tax Year 2023
Lot Size 6,308 Sqft
Property Description
Welcome home to 442 Imperial Boulevard, in the highly sought after community of Silent Manor at Imperial! Built in 2014 by the RENOWNED Trendmaker Homes, this SINGLE-STORY unit is the perfect blend of style and functionality. It features three bedrooms, three full bathrooms, and a THREE CAR GARAGE. The home encompasses approximately 2100 square feet but feels larger due to the HIGH CEILINGS, the OPEN-CONCEPT floorplan, and the ample amount of NATURAL LIGHT flowing in through the windows on three sides of the unit. UPGRADES include an Energy Star Rated HVAC system with whole-home dehumidifier, Dupree whole-home Evolve Crystal water softener, Dupure 3-stage reverse osmosis system for drinking water, and Hunter Douglas Duette motorized shades in the family room. Please note; there is a monthly HOA fee and an annual fee.
Location
State TX
County Fort Bend
Area Sugar Land North
Rooms
Bedroom Description All Bedrooms Down,En-Suite Bath,Walk-In Closet
Other Rooms 1 Living Area, Family Room, Living Area - 1st Floor, Living/Dining Combo, Utility Room in House
Master Bathroom Full Secondary Bathroom Down, Primary Bath: Double Sinks, Primary Bath: Shower Only, Secondary Bath(s): Shower Only, Secondary Bath(s): Tub/Shower Combo
Kitchen Breakfast Bar, Island w/o Cooktop, Kitchen open to Family Room, Pantry, Reverse Osmosis, Under Cabinet Lighting, Walk-in Pantry
Interior
Interior Features Alarm System - Owned, Brick Walls, Crown Molding, Fire/Smoke Alarm, High Ceiling, Prewired for Alarm System, Refrigerator Included, Water Softener - Owned, Window Coverings, Wired for Sound
Heating Central Gas
Cooling Central Electric
Flooring Carpet, Tile
Appliance Dryer Included, Electric Dryer Connection, Refrigerator, Washer Included
Dryer Utilities 1
Laundry Utility Rm in House
Exterior
Exterior Feature Back Green Space, Back Yard, Fenced, Front Green Space, Front Yard, Patio/Deck, Side Green Space, Sprinkler System
Parking Features Attached/Detached Garage
Roof Type Composition
Private Pool No
Building
Faces Southwest
Story 1
Unit Location On Corner,On Street
Entry Level Level 1
Foundation Slab
Builder Name Trendmaker
Sewer Public Sewer
Water Public Water, Water District
Structure Type Brick
New Construction No
Schools
Elementary Schools Lakeview Elementary School (Fort Bend)
Middle Schools Sugar Land Middle School
High Schools Kempner High School
School District 19 - Fort Bend
Others
HOA Fee Include Exterior Building,Grounds,Insurance
Senior Community No
Tax ID 8129-00-001-0050-907
Energy Description Attic Fan,Attic Vents,Ceiling Fans,Digital Program Thermostat,Energy Star Appliances,Energy Star/CFL/LED Lights,High-Efficiency HVAC,Insulated/Low-E windows
Acceptable Financing Cash Sale, Conventional, FHA, VA
Tax Rate 3.0323
Disclosures Covenants Conditions Restrictions, Mud, Sellers Disclosure
Green/Energy Cert Energy Star Qualified Home
Listing Terms Cash Sale, Conventional, FHA, VA
Financing Cash Sale,Conventional,FHA,VA
Special Listing Condition Covenants Conditions Restrictions, Mud, Sellers Disclosure
Read Less
Want to know what your home might be worth? Contact us for a FREE valuation!

Our team is ready to help you sell your home for the highest possible price ASAP

Bought with 5th Stream Realty

GET MORE INFORMATION





