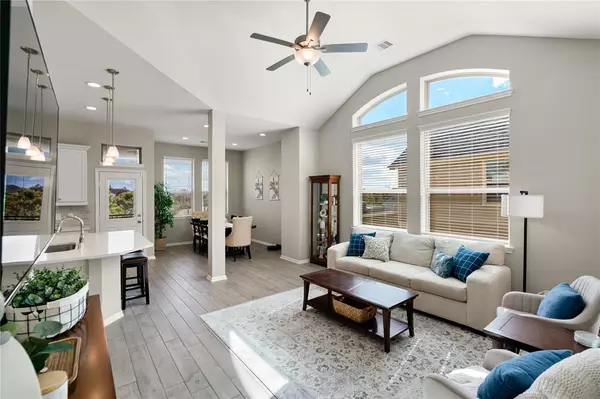$334,000
For more information regarding the value of a property, please contact us for a free consultation.
5607 Sallow Bay LN Fulshear, TX 77441
3 Beds
2.1 Baths
1,934 SqFt
Key Details
Property Type Townhouse
Sub Type Townhouse
Listing Status Sold
Purchase Type For Sale
Square Footage 1,934 sqft
Price per Sqft $170
Subdivision Willows At Cross Creek Ranch Sec 1
MLS Listing ID 77959054
Sold Date 01/17/24
Style Traditional
Bedrooms 3
Full Baths 2
Half Baths 1
HOA Fees $115/ann
Year Built 2019
Annual Tax Amount $10,781
Tax Year 2023
Lot Size 4,557 Sqft
Property Description
Welcome to this lovely 3 bed/2.5 bath townhome located in the highly desirable community of Cross Creek Ranch with its amazing amenities! From the moment you step into this townhome you feel at home. You are greeted by an open main living space on the second level that is perfect for those great conversations & entertaining.There is a beautiful balcony off the kitchen where you can unwind & relax. Kitchen has abundant storage & plenty of natural light. Dining area easily accommodates 6-8 people. All finishes are modern and light creating a sense of calm and elegance. Neutral palate continues into primary bedroom with high ceilings & beautiful windows. Primary bath has dbl sinks, soaking tub and sep shower. The first level is the perfect escape with a multipurpose den area which serves as an anchor between the two nicely sized secondary bedrooms with shared full bath. So many possibilities with the oversized yard or bask in nature by exploring the many trails, ponds and pools.
Location
State TX
County Fort Bend
Area Katy - Southwest
Rooms
Bedroom Description 2 Bedrooms Down,Primary Bed - 2nd Floor,Walk-In Closet
Other Rooms Living Area - 1st Floor, Living Area - 2nd Floor, Utility Room in House
Master Bathroom Full Secondary Bathroom Down, Primary Bath: Double Sinks, Primary Bath: Separate Shower, Primary Bath: Soaking Tub, Secondary Bath(s): Tub/Shower Combo
Kitchen Island w/o Cooktop, Kitchen open to Family Room
Interior
Interior Features High Ceiling, Refrigerator Included
Heating Central Gas
Cooling Central Electric
Appliance Electric Dryer Connection, Gas Dryer Connections, Refrigerator
Laundry Utility Rm in House
Exterior
Exterior Feature Back Yard, Balcony
Parking Features Attached Garage
Garage Spaces 2.0
Roof Type Composition
Street Surface Concrete,Curbs,Gutters
Private Pool No
Building
Story 2
Entry Level Levels 1 and 2
Foundation Slab
Water Water District
Structure Type Cement Board,Stone
New Construction No
Schools
Elementary Schools Huggins Elementary School
Middle Schools Leaman Junior High School
High Schools Fulshear High School
School District 33 - Lamar Consolidated
Others
HOA Fee Include Grounds
Senior Community No
Tax ID 9621-01-001-0020-901
Ownership Full Ownership
Acceptable Financing Cash Sale, Conventional, FHA, VA
Tax Rate 3.2007
Disclosures Exclusions, Mud, Sellers Disclosure
Listing Terms Cash Sale, Conventional, FHA, VA
Financing Cash Sale,Conventional,FHA,VA
Special Listing Condition Exclusions, Mud, Sellers Disclosure
Read Less
Want to know what your home might be worth? Contact us for a FREE valuation!

Our team is ready to help you sell your home for the highest possible price ASAP

Bought with Keller Williams Premier Realty

GET MORE INFORMATION





