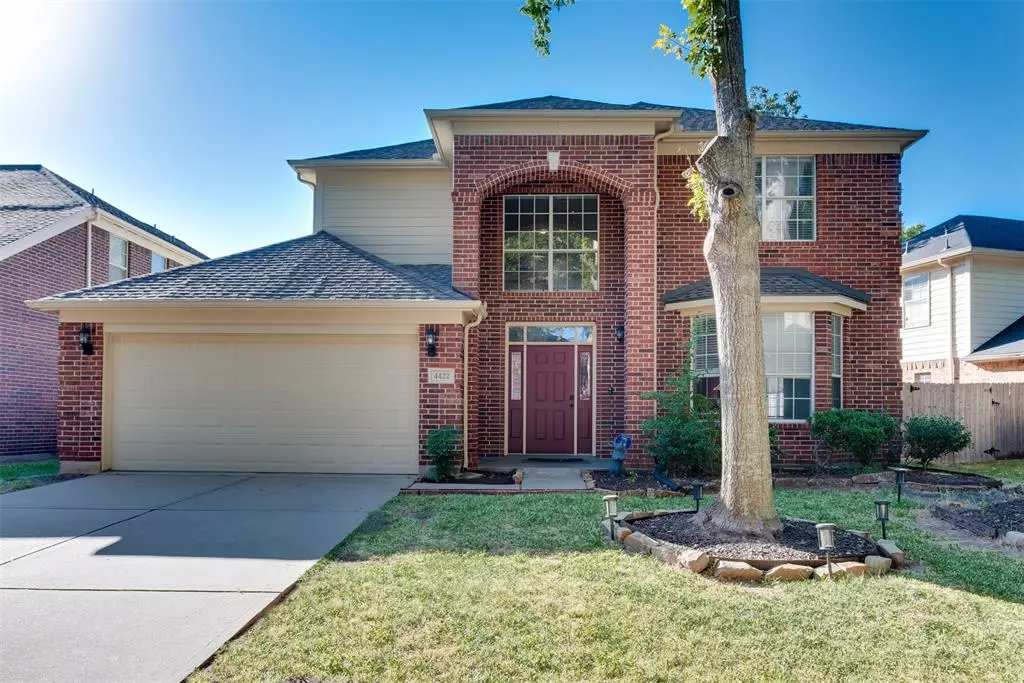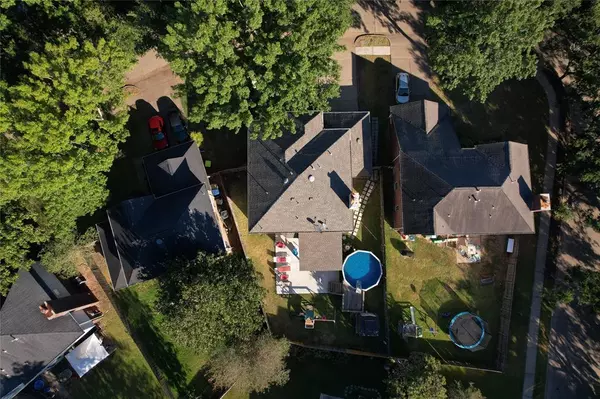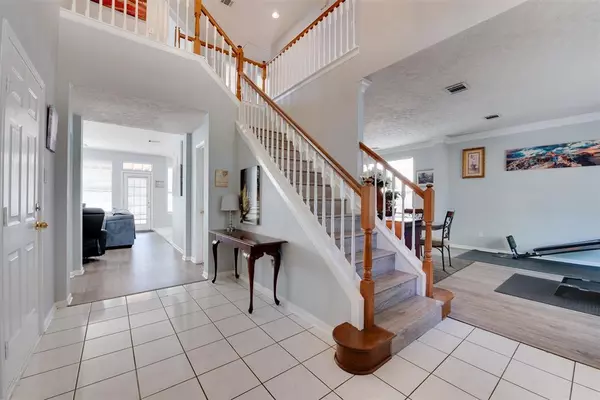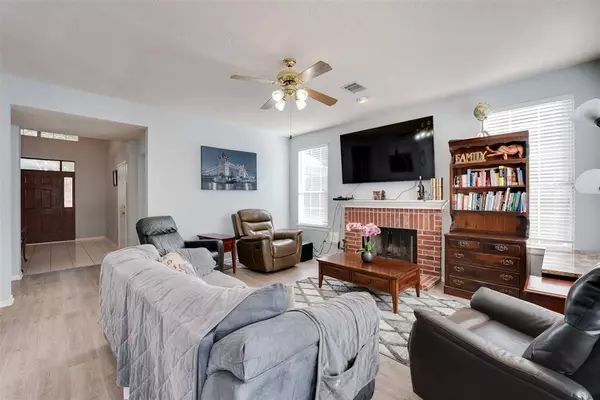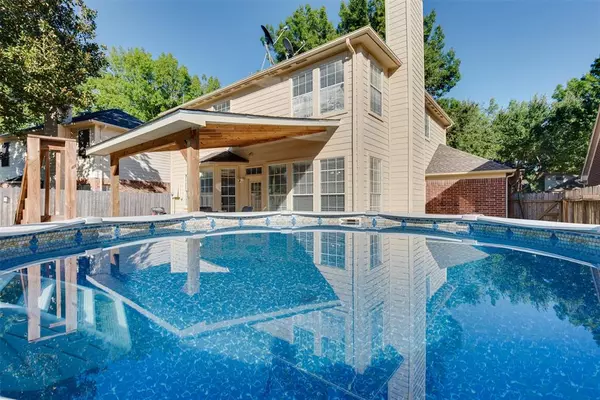$340,000
For more information regarding the value of a property, please contact us for a free consultation.
4422 Plantation Creek DR Missouri City, TX 77459
4 Beds
2.1 Baths
2,304 SqFt
Key Details
Property Type Single Family Home
Listing Status Sold
Purchase Type For Sale
Square Footage 2,304 sqft
Price per Sqft $149
Subdivision Plantation Creek Sec 1
MLS Listing ID 75744593
Sold Date 01/16/24
Style Traditional
Bedrooms 4
Full Baths 2
Half Baths 1
HOA Fees $71/ann
HOA Y/N 1
Year Built 1991
Annual Tax Amount $7,505
Tax Year 2022
Lot Size 6,844 Sqft
Acres 0.1571
Property Description
A spacious 4 bedroom, 2.5 bath 2-storey brick home in Plantation Creek has a large covered patio, above-ground pool & deck. Downstairs boasts 2 living areas, formal dining and lots of windows allowing for natural light throughout. Home Upgrades in 2021 include: Roof & 2 HVAC Units replaced, insulation added to attic with attic cover guard, interior & exterior painting, owner removed all carpet & changed to vinyl flooring, plus interior faucets & toilets changed. Come see to appreciate and make this home yours! LOCATION! Montessori, Dulles & Lexington schools less than 10 minutes away. Lexington Creek Park & Riverbend Country Club is less than 5 minutes away.
Location
State TX
County Fort Bend
Area Missouri City Area
Rooms
Bedroom Description All Bedrooms Up
Other Rooms Formal Dining
Master Bathroom Primary Bath: Double Sinks, Primary Bath: Jetted Tub, Primary Bath: Separate Shower, Primary Bath: Shower Only, Secondary Bath(s): Tub/Shower Combo
Kitchen Island w/o Cooktop, Pantry
Interior
Interior Features Dryer Included, High Ceiling, Refrigerator Included, Washer Included
Heating Central Gas
Cooling Central Electric
Flooring Tile, Vinyl Plank
Fireplaces Number 2
Fireplaces Type Gaslog Fireplace, Wood Burning Fireplace
Exterior
Exterior Feature Back Yard Fenced, Covered Patio/Deck, Satellite Dish
Parking Features Attached Garage
Garage Spaces 2.0
Garage Description Double-Wide Driveway
Pool Above Ground
Roof Type Composition
Street Surface Asphalt,Curbs
Private Pool Yes
Building
Lot Description Cul-De-Sac, Subdivision Lot
Story 2
Foundation Slab
Lot Size Range 0 Up To 1/4 Acre
Sewer Public Sewer
Water Public Water, Water District
Structure Type Brick,Wood
New Construction No
Schools
Elementary Schools Lexington Creek Elementary School
Middle Schools Dulles Middle School
High Schools Dulles High School
School District 19 - Fort Bend
Others
Senior Community No
Restrictions Deed Restrictions
Tax ID 6710-01-002-0440-907
Energy Description Ceiling Fans,Radiant Attic Barrier
Acceptable Financing Cash Sale, Conventional, FHA, Investor, Owner Financing, VA
Tax Rate 2.5711
Disclosures Mud, Sellers Disclosure
Listing Terms Cash Sale, Conventional, FHA, Investor, Owner Financing, VA
Financing Cash Sale,Conventional,FHA,Investor,Owner Financing,VA
Special Listing Condition Mud, Sellers Disclosure
Read Less
Want to know what your home might be worth? Contact us for a FREE valuation!

Our team is ready to help you sell your home for the highest possible price ASAP

Bought with eXp Realty LLC

GET MORE INFORMATION

