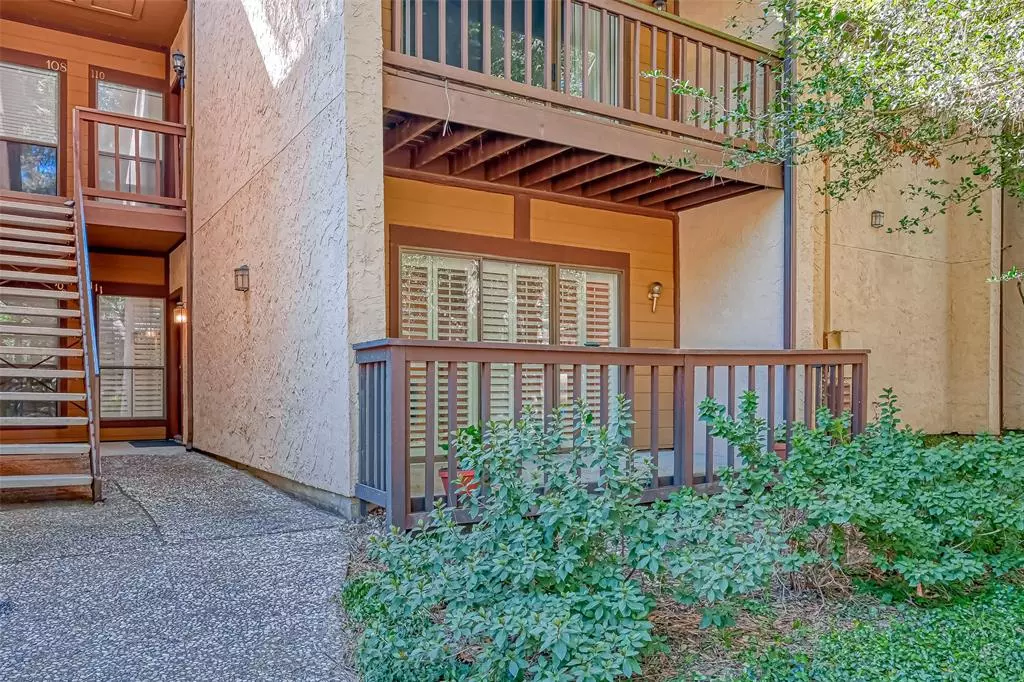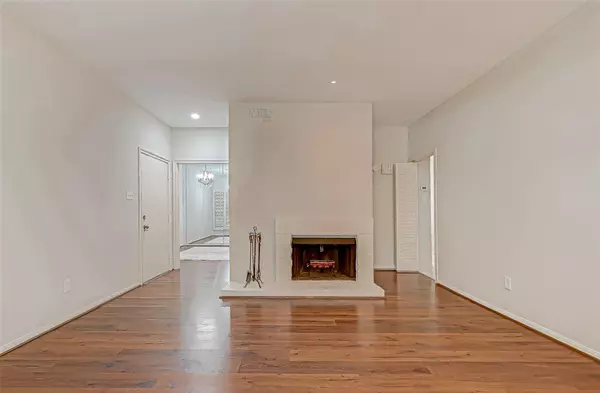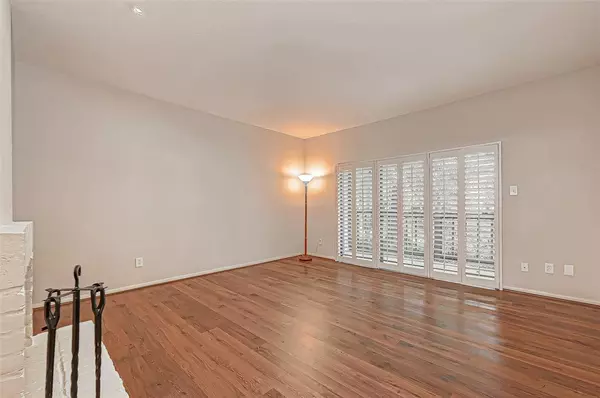$179,500
For more information regarding the value of a property, please contact us for a free consultation.
11711 Memorial DR #111 Houston, TX 77024
1 Bed
1 Bath
980 SqFt
Key Details
Property Type Condo
Sub Type Condominium
Listing Status Sold
Purchase Type For Sale
Square Footage 980 sqft
Price per Sqft $182
Subdivision Hudson Oaks T/H Condo Sec 1A
MLS Listing ID 66452140
Sold Date 01/18/24
Style Traditional
Bedrooms 1
Full Baths 1
HOA Fees $423/mo
Year Built 1977
Annual Tax Amount $4,043
Tax Year 2023
Lot Size 6.322 Acres
Property Description
New Year, new price, new home with lots of new & exciting features! Brand new Trane A/C system inside & out! New floor in kitchen & dining, new carpet in bedroom & hallway. Enjoy the convenience of 1st floor living w/Plantation shutters, fresh neutral paint thruout, granite kitchen w/Carrera marble backsplash, under counter lighting, pull-out shelving & new GE range w/convection oven. Mirrored dining rm reflects striking chandelier. Spacious living rm provides WBFP, wall of glass doors lead to patio, Large bdrm has a c-fan & enormous closet. Marble top vanity w/undermount sink & cabinetry w/lots of storage. Garden tub & Toto toilet in tiled wet area. Full size LG stackable W & D remain. Mo maint fee pays exteriors, roof, fences, grounds, water, sewer, basic cable & 24/7 manned entry. Live in Memorial's best condo community, between Sandalwood & Bunker Hill, formerly Camp Hudson, a boy scout camp! Close to City Centre, Town & Country, I-10 & Beltway 8. Move-in ready!
Location
State TX
County Harris
Area Memorial West
Rooms
Bedroom Description Primary Bed - 1st Floor,Walk-In Closet
Other Rooms 1 Living Area, Living Area - 1st Floor, Utility Room in House
Master Bathroom Primary Bath: Tub/Shower Combo
Kitchen Breakfast Bar, Pots/Pans Drawers, Soft Closing Drawers, Under Cabinet Lighting
Interior
Interior Features Refrigerator Included
Heating Central Electric
Cooling Central Electric
Flooring Carpet, Engineered Wood, Vinyl
Fireplaces Number 1
Fireplaces Type Wood Burning Fireplace
Appliance Dryer Included, Electric Dryer Connection, Full Size, Refrigerator, Stacked, Washer Included
Laundry Utility Rm in House
Exterior
Exterior Feature Fenced, Front Green Space, Patio/Deck
Carport Spaces 1
View North
Roof Type Composition
Street Surface Gutters
Accessibility Manned Gate
Private Pool No
Building
Faces East
Story 1
Unit Location Courtyard
Entry Level Ground Level
Foundation Slab
Sewer Public Sewer
Water Public Water
Structure Type Stucco,Wood
New Construction No
Schools
Elementary Schools Memorial Drive Elementary School
Middle Schools Spring Branch Middle School (Spring Branch)
High Schools Memorial High School (Spring Branch)
School District 49 - Spring Branch
Others
Pets Allowed With Restrictions
HOA Fee Include Cable TV,Exterior Building,Grounds,Insurance,Recreational Facilities,Trash Removal,Water and Sewer
Senior Community No
Tax ID 113-363-000-0004
Ownership Full Ownership
Energy Description Ceiling Fans,High-Efficiency HVAC
Acceptable Financing Cash Sale, Conventional
Tax Rate 2.3379
Disclosures No Disclosures
Listing Terms Cash Sale, Conventional
Financing Cash Sale,Conventional
Special Listing Condition No Disclosures
Pets Allowed With Restrictions
Read Less
Want to know what your home might be worth? Contact us for a FREE valuation!

Our team is ready to help you sell your home for the highest possible price ASAP

Bought with eXp Realty LLC

GET MORE INFORMATION





