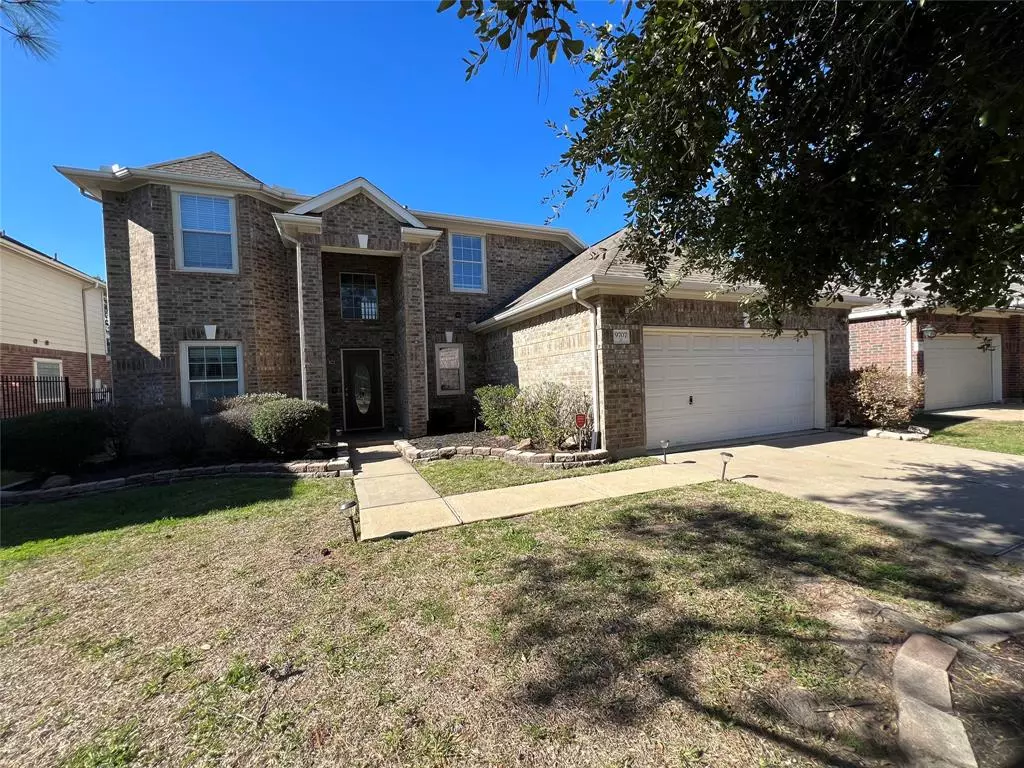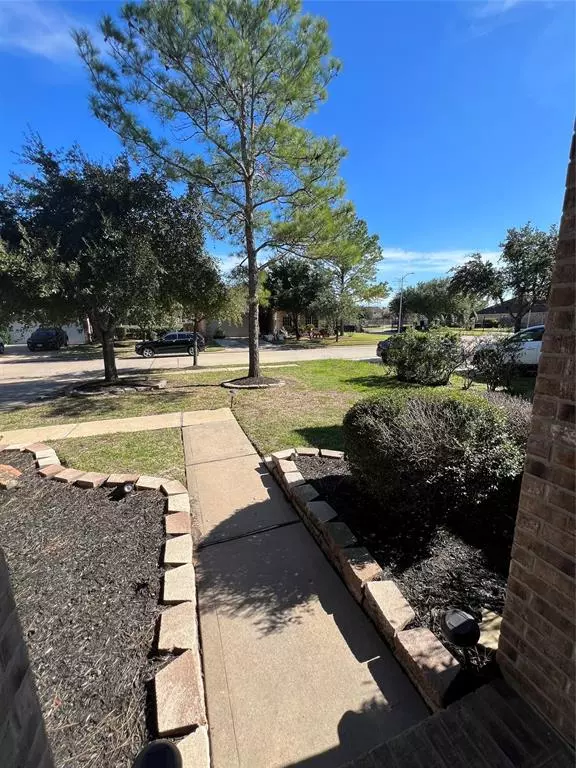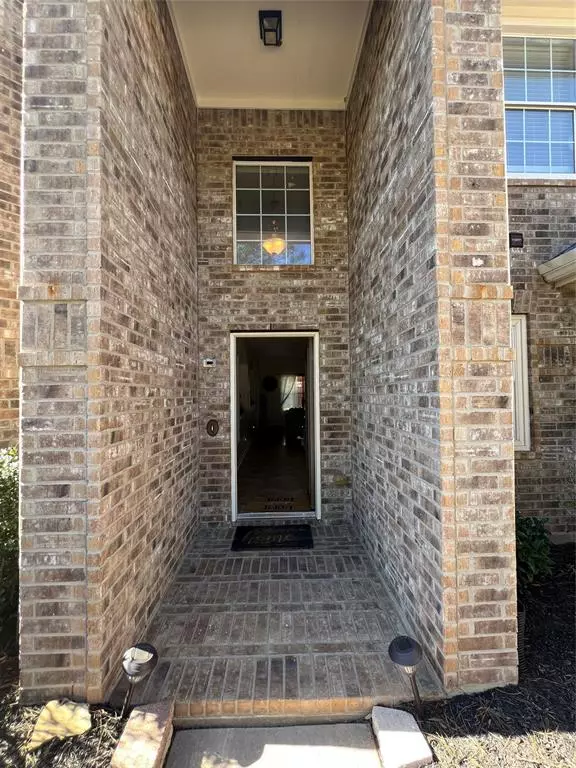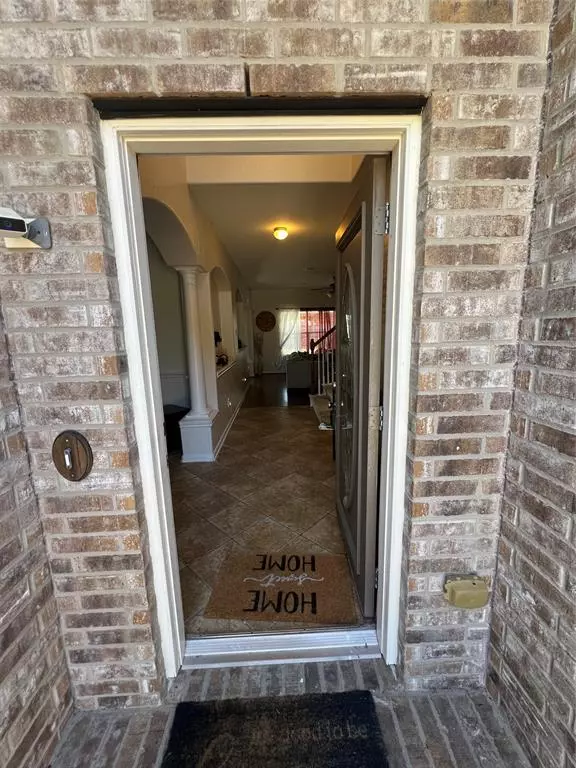$350,000
For more information regarding the value of a property, please contact us for a free consultation.
9707 Pine Bank DR Houston, TX 77095
5 Beds
3.1 Baths
2,888 SqFt
Key Details
Property Type Single Family Home
Listing Status Sold
Purchase Type For Sale
Square Footage 2,888 sqft
Price per Sqft $122
Subdivision Canyon Lks/Stonegate Sec 08
MLS Listing ID 97822373
Sold Date 01/12/24
Style Traditional
Bedrooms 5
Full Baths 3
Half Baths 1
HOA Fees $95/ann
HOA Y/N 1
Year Built 2006
Annual Tax Amount $10,069
Tax Year 2023
Lot Size 7,200 Sqft
Acres 0.1653
Property Description
Beautiful Stonegate Home located in a fully gated community. This home just needs a little TLC and new owners that will make it their own. It will not last long. Home has never flooded, and is not in flood zone.
Indulge in Golf Club living within the exclusive confines of a gated Stonegate community less than 5 minutes from Houston National Golf Club. Zoned to the prestigious Cy-Fair school district. This stunning home boasts very spacious rooms. The Master Suite featuring a separate shower and a garden tub with jets. Upstairs, 4 bedrooms and 2 baths. The well-appointed kitchen, with granite countertops and ample cabinets, seamlessly connects to the living area, designed for entertaining. The large backyard has an extended covered patio with view of the lake. Revel in the added benefits of a water softener and garage floors with a sleek epoxy-like finish.
Location
State TX
County Harris
Community Canyon Lakes At Stone Gate
Area Copperfield Area
Rooms
Bedroom Description En-Suite Bath,Primary Bed - 1st Floor,Sitting Area,Walk-In Closet
Other Rooms 1 Living Area, Breakfast Room, Family Room, Formal Dining, Formal Living, Gameroom Up, Kitchen/Dining Combo, Living Area - 1st Floor, Living Area - 2nd Floor, Utility Room in House
Master Bathroom Half Bath, Primary Bath: Double Sinks, Primary Bath: Jetted Tub, Primary Bath: Separate Shower, Primary Bath: Soaking Tub, Secondary Bath(s): Double Sinks, Secondary Bath(s): Tub/Shower Combo, Vanity Area
Kitchen Breakfast Bar, Kitchen open to Family Room, Pantry, Pots/Pans Drawers
Interior
Interior Features Dryer Included, Fire/Smoke Alarm, Formal Entry/Foyer, High Ceiling, Refrigerator Included, Washer Included, Water Softener - Owned
Heating Central Gas
Cooling Central Electric
Flooring Carpet, Laminate, Tile
Fireplaces Number 1
Fireplaces Type Gas Connections
Exterior
Exterior Feature Back Yard, Back Yard Fenced, Controlled Subdivision Access, Covered Patio/Deck, Patio/Deck, Private Driveway, Side Yard
Parking Features Attached Garage
Garage Spaces 2.0
Garage Description Auto Garage Door Opener
Waterfront Description Lake View,Pond
Roof Type Composition
Street Surface Concrete
Accessibility Automatic Gate
Private Pool No
Building
Lot Description In Golf Course Community, Subdivision Lot, Water View
Story 2
Foundation Slab
Lot Size Range 0 Up To 1/4 Acre
Water Water District
Structure Type Brick
New Construction No
Schools
Elementary Schools Birkes Elementary School
Middle Schools Aragon Middle School
High Schools Langham Creek High School
School District 13 - Cypress-Fairbanks
Others
HOA Fee Include Clubhouse,Courtesy Patrol,Grounds,Limited Access Gates,Other,Recreational Facilities
Senior Community No
Restrictions Deed Restrictions
Tax ID 125-275-001-0032
Ownership Full Ownership
Energy Description Insulated/Low-E windows,Insulation - Batt,Insulation - Blown Fiberglass
Acceptable Financing Cash Sale, Conventional, FHA, Investor, VA
Tax Rate 2.4181
Disclosures Exclusions, Mud, Other Disclosures, Sellers Disclosure
Listing Terms Cash Sale, Conventional, FHA, Investor, VA
Financing Cash Sale,Conventional,FHA,Investor,VA
Special Listing Condition Exclusions, Mud, Other Disclosures, Sellers Disclosure
Read Less
Want to know what your home might be worth? Contact us for a FREE valuation!

Our team is ready to help you sell your home for the highest possible price ASAP

Bought with The Grigsby Team

GET MORE INFORMATION





