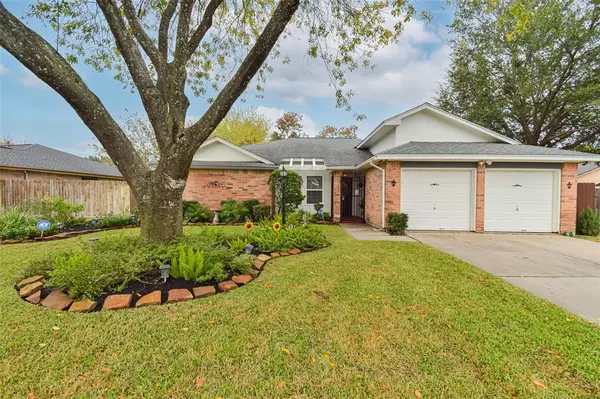$249,900
For more information regarding the value of a property, please contact us for a free consultation.
431 N Rock DR Houston, TX 77073
3 Beds
2 Baths
1,484 SqFt
Key Details
Property Type Single Family Home
Listing Status Sold
Purchase Type For Sale
Square Footage 1,484 sqft
Price per Sqft $160
Subdivision North View
MLS Listing ID 96896596
Sold Date 01/19/24
Style Traditional
Bedrooms 3
Full Baths 2
HOA Fees $37/ann
HOA Y/N 1
Year Built 1983
Annual Tax Amount $4,477
Tax Year 2023
Lot Size 8,050 Sqft
Acres 0.1848
Property Description
This recently renovated charming single-story home boasts 3 bedrooms & a flexible study space. Bid farewell to carpets as the entire house is wood-look tile. You'll be captivated by the inviting corner fireplace in the living rm. The bathroom has been tastefully remodeled, featuring a walk-in shower, dual sinks & barn doors for added character. This home is available for purchase fully furnished. Step outside to the covered patio, which offers a serene view of the beautiful backyard. The b/y also incls a storage shed that will remain w/ the property. Inside, find sophisticated granite & quartz countertops thruout. The home sits on an oversized lot & has been enhanced w/ updated light fixtures/fresh interior paint. High ceilings create an airy ambiance & enjoy the convenience of gas cooking, heating & a gas fireplace. Additionally, it features a front/back sprinkler sys & brick on all 3 sides. This is a residence you won't want to miss & opportunities in this price range are a rarity.
Location
State TX
County Harris
Area Aldine Area
Rooms
Bedroom Description All Bedrooms Down,En-Suite Bath,Primary Bed - 1st Floor
Other Rooms 1 Living Area, Breakfast Room, Den, Home Office/Study, Living Area - 1st Floor, Utility Room in House
Master Bathroom Full Secondary Bathroom Down, Primary Bath: Double Sinks, Primary Bath: Shower Only, Secondary Bath(s): Tub/Shower Combo
Kitchen Breakfast Bar, Pantry
Interior
Interior Features High Ceiling, Window Coverings
Heating Central Gas
Cooling Central Electric
Flooring Tile
Fireplaces Number 1
Fireplaces Type Gas Connections, Wood Burning Fireplace
Exterior
Exterior Feature Back Yard, Back Yard Fenced, Covered Patio/Deck, Patio/Deck, Porch, Sprinkler System, Storage Shed
Parking Features Attached Garage
Garage Spaces 2.0
Garage Description Double-Wide Driveway
Roof Type Composition
Private Pool No
Building
Lot Description Subdivision Lot
Story 1
Foundation Slab
Lot Size Range 0 Up To 1/4 Acre
Water Water District
Structure Type Brick,Wood
New Construction No
Schools
Elementary Schools Meyer Elementary School (Spring)
Middle Schools Ricky C Bailey M S
High Schools Andy Dekaney H S
School District 48 - Spring
Others
HOA Fee Include Recreational Facilities
Senior Community No
Restrictions Deed Restrictions
Tax ID 114-836-004-0023
Energy Description Ceiling Fans
Acceptable Financing Cash Sale, Conventional, FHA, VA
Tax Rate 2.5972
Disclosures Mud, Sellers Disclosure
Listing Terms Cash Sale, Conventional, FHA, VA
Financing Cash Sale,Conventional,FHA,VA
Special Listing Condition Mud, Sellers Disclosure
Read Less
Want to know what your home might be worth? Contact us for a FREE valuation!

Our team is ready to help you sell your home for the highest possible price ASAP

Bought with REALM Real Estate Professionals - North Houston

GET MORE INFORMATION





