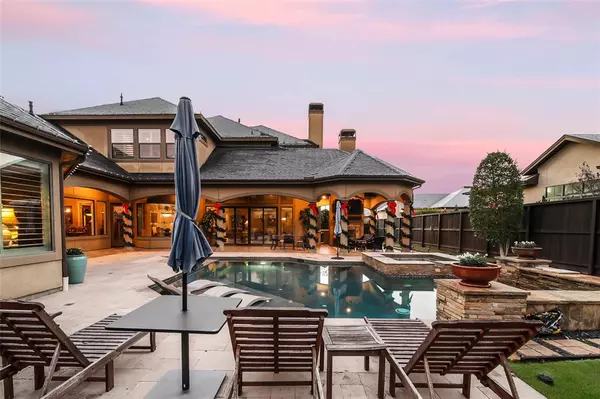$1,225,000
For more information regarding the value of a property, please contact us for a free consultation.
24807 Rock Hollow LN Spring, TX 77389
4 Beds
4.1 Baths
4,458 SqFt
Key Details
Property Type Single Family Home
Listing Status Sold
Purchase Type For Sale
Square Footage 4,458 sqft
Price per Sqft $265
Subdivision Auburn Lakes Estates Sec 02
MLS Listing ID 44471099
Sold Date 01/22/24
Style Contemporary/Modern
Bedrooms 4
Full Baths 4
Half Baths 1
HOA Fees $130/ann
HOA Y/N 1
Year Built 2013
Annual Tax Amount $27,551
Tax Year 2023
Lot Size 0.308 Acres
Acres 0.3082
Property Description
Located in the well-manicured and exclusive gated neighborhood of Auburn Lakes Estates, 10 minutes from the Grand Parkway, 15 from Exxon and The Woodlands City Centre. As you enter the home, double wooden and iron doors open to an expanse of windows showcasing your gorgeous back yard overlooking the pool, patio and outdoor kitchen. Spacious primary bedroom offers a coffee bar, sitting area and lavish bath with split his and hers closet. The gourmet kitchen is at the heart of the home, centered among the dining room, wine room and family room for all your entertaining needs. Fabulous 2 story study boast plenty of built ins for a home office. An ensuite guest bedroom located opposite of the Primary, offers privacy and access to the pool. Upstairs, 2 ensuite bedrooms, media room, projector and large screen, open large bonus room which leads to floored attic. Garage boasts a workshop area, epoxied floor and stairs leading to the spacious main attic. Wood shutters throughout.
Location
State TX
County Harris
Community Auburn Lakes
Area Spring/Klein
Rooms
Bedroom Description 2 Bedrooms Down,En-Suite Bath,Primary Bed - 1st Floor
Other Rooms Breakfast Room, Family Room, Formal Dining, Gameroom Up, Guest Suite, Home Office/Study, Living Area - 1st Floor, Living Area - 2nd Floor, Media, Utility Room in House, Wine Room
Master Bathroom Primary Bath: Double Sinks, Primary Bath: Separate Shower, Primary Bath: Soaking Tub, Vanity Area
Kitchen Breakfast Bar, Island w/ Cooktop, Island w/o Cooktop, Kitchen open to Family Room, Pots/Pans Drawers, Soft Closing Cabinets, Soft Closing Drawers, Under Cabinet Lighting, Walk-in Pantry
Interior
Heating Central Gas
Cooling Central Electric
Fireplaces Number 2
Exterior
Parking Features Attached Garage, Oversized Garage
Garage Spaces 3.0
Pool Gunite
Roof Type Composition
Private Pool Yes
Building
Lot Description In Golf Course Community, Subdivision Lot
Faces East
Story 2
Foundation Slab
Lot Size Range 1/4 Up to 1/2 Acre
Builder Name Brickland
Water Water District
Structure Type Stone,Stucco
New Construction No
Schools
Elementary Schools French Elementary School (Klein)
Middle Schools Hofius Intermediate School
High Schools Klein Oak High School
School District 32 - Klein
Others
Senior Community No
Restrictions Deed Restrictions
Tax ID 132-105-001-0005
Ownership Full Ownership
Acceptable Financing Cash Sale, Conventional
Tax Rate 2.7165
Disclosures Mud, Sellers Disclosure
Listing Terms Cash Sale, Conventional
Financing Cash Sale,Conventional
Special Listing Condition Mud, Sellers Disclosure
Read Less
Want to know what your home might be worth? Contact us for a FREE valuation!

Our team is ready to help you sell your home for the highest possible price ASAP

Bought with Realty ONE Group Iconic

GET MORE INFORMATION





