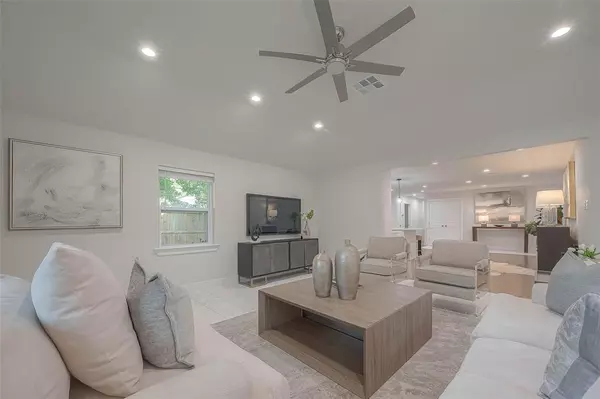$899,000
For more information regarding the value of a property, please contact us for a free consultation.
6126 Wister LN Houston, TX 77008
4 Beds
3 Baths
2,380 SqFt
Key Details
Property Type Single Family Home
Listing Status Sold
Purchase Type For Sale
Square Footage 2,380 sqft
Price per Sqft $346
Subdivision Timbergrove Manor Sec 06
MLS Listing ID 25766198
Sold Date 01/19/24
Style Other Style
Bedrooms 4
Full Baths 3
Year Built 1960
Annual Tax Amount $13,560
Tax Year 2022
Lot Size 8,450 Sqft
Acres 0.194
Property Description
This RARE 4bed/3bath home is located in Timbergrove Manor. This traditional style home has been completely renovated/remodeled in 2021 giving it a modern feeling. As you enter the home, the mud room and primary bed/bath are located to your left. As you enter you are greeted with a completely remodeled kitchen/dining/living room, with all new appliances, PEX plumbing and updated electric to code. The kitchen has a large walk-in pantry and large desk with shelving and storage that could be used for office & homework space. The living area has vaulted ceilings. The three bed/2 bath sit on the right wing of the house giving the primary wing more privacy. The house has a brand new fence, near new roof, HVAC, water heater and more. Please read the Buyer Benefit’s page for a list off all updates/upgrades. This home sits directly across from Lorraine Cherry Nature Preserve, and walking distance to Sinclair elementary and Buffalo Bayou Running Trail. This home has it all! NEVER FLOODED!
Location
State TX
County Harris
Area Timbergrove/Lazybrook
Rooms
Bedroom Description En-Suite Bath,Walk-In Closet
Other Rooms 1 Living Area, Breakfast Room, Kitchen/Dining Combo, Utility Room in House
Master Bathroom Primary Bath: Double Sinks, Primary Bath: Jetted Tub, Primary Bath: Separate Shower, Primary Bath: Soaking Tub, Secondary Bath(s): Double Sinks, Secondary Bath(s): Tub/Shower Combo
Kitchen Breakfast Bar, Island w/ Cooktop, Kitchen open to Family Room, Pantry, Walk-in Pantry
Interior
Interior Features Dryer Included, Fire/Smoke Alarm, High Ceiling, Refrigerator Included, Washer Included
Heating Central Gas
Cooling Central Electric
Flooring Tile, Vinyl, Wood
Exterior
Exterior Feature Back Yard, Back Yard Fenced, Private Driveway
Parking Features Attached Garage
Garage Spaces 2.0
Roof Type Composition
Private Pool No
Building
Lot Description Subdivision Lot
Story 1
Foundation Slab
Lot Size Range 0 Up To 1/4 Acre
Sewer Public Sewer
Water Public Water
Structure Type Brick,Cement Board
New Construction No
Schools
Elementary Schools Sinclair Elementary School (Houston)
Middle Schools Black Middle School
High Schools Waltrip High School
School District 27 - Houston
Others
Senior Community No
Restrictions Deed Restrictions,No Restrictions
Tax ID 081-241-000-0022
Acceptable Financing Cash Sale, Conventional, FHA, VA
Tax Rate 2.2019
Disclosures Sellers Disclosure
Listing Terms Cash Sale, Conventional, FHA, VA
Financing Cash Sale,Conventional,FHA,VA
Special Listing Condition Sellers Disclosure
Read Less
Want to know what your home might be worth? Contact us for a FREE valuation!

Our team is ready to help you sell your home for the highest possible price ASAP

Bought with Compass RE Texas, LLC - The Heights

GET MORE INFORMATION





