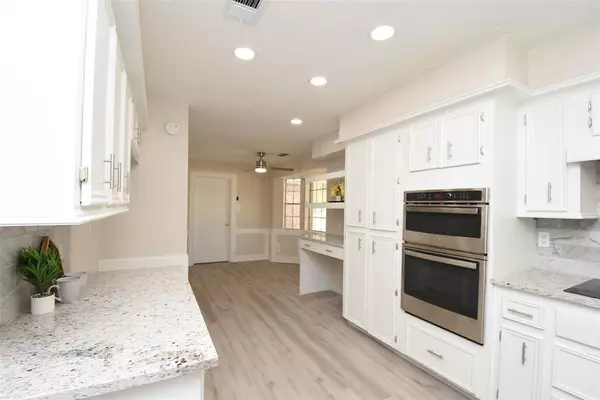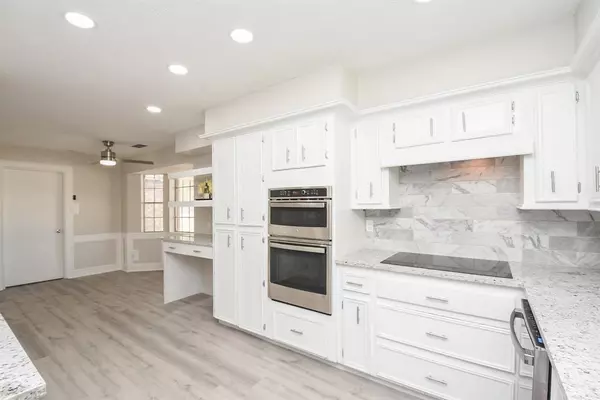$299,900
For more information regarding the value of a property, please contact us for a free consultation.
13615 Pepper Knoll DR Houston, TX 77065
4 Beds
2 Baths
1,961 SqFt
Key Details
Property Type Single Family Home
Listing Status Sold
Purchase Type For Sale
Square Footage 1,961 sqft
Price per Sqft $150
Subdivision Meisterwood R/P
MLS Listing ID 78859389
Sold Date 01/22/24
Style Ranch,Traditional
Bedrooms 4
Full Baths 2
HOA Fees $45/ann
HOA Y/N 1
Year Built 1978
Annual Tax Amount $4,747
Tax Year 2022
Lot Size 8,800 Sqft
Acres 0.202
Property Description
Welcome to this stunning 4 bedroom, 1-story home with a 3 car garage! Prepare to be amazed as you step into this fully updated residence. The kitchen is a chef's dream, boasting brand new appliances, granite counters, and a beautiful backsplash that adds a touch of elegance.
The spacious formal dining area offers endless possibilities -a home office or a delightful playroom. The large living room features a vaulted ceiling and a cozy corner fireplace, creating the perfect ambiance for relaxation and entertaining guests.
The master bedroom is a true retreat, complete with a huge walk-in closet and a luxurious shower that will make you feel like you're at a spa. The additional bedrooms offer ample space and with large walk-in closets, ensuring everyone has their own personal haven.The utility room is conveniently located inside and offers plenty of storage space to keep your belongings organized.
Step outside into the expansive backyard, where endless possibilities await.
Location
State TX
County Harris
Area 1960/Cypress
Rooms
Bedroom Description All Bedrooms Down,En-Suite Bath,Primary Bed - 1st Floor,Walk-In Closet
Other Rooms 1 Living Area, Breakfast Room, Formal Dining, Kitchen/Dining Combo, Living Area - 1st Floor, Utility Room in House
Master Bathroom Primary Bath: Shower Only, Secondary Bath(s): Tub/Shower Combo
Den/Bedroom Plus 4
Kitchen Pantry
Interior
Interior Features Crown Molding, Formal Entry/Foyer, High Ceiling
Heating Central Electric
Cooling Central Electric
Flooring Tile, Vinyl, Vinyl Plank
Fireplaces Number 1
Fireplaces Type Gas Connections
Exterior
Exterior Feature Back Yard Fenced, Patio/Deck
Parking Features Detached Garage
Garage Spaces 3.0
Roof Type Composition
Street Surface Concrete
Private Pool No
Building
Lot Description Corner, Cul-De-Sac, Subdivision Lot
Story 1
Foundation Slab
Lot Size Range 0 Up To 1/4 Acre
Water Water District
Structure Type Brick
New Construction No
Schools
Elementary Schools Adam Elementary School
Middle Schools Arnold Middle School
High Schools Cy-Fair High School
School District 13 - Cypress-Fairbanks
Others
Senior Community No
Restrictions Deed Restrictions
Tax ID 111-396-000-0001
Ownership Full Ownership
Energy Description Ceiling Fans
Acceptable Financing Cash Sale, Conventional, FHA, Owner Financing, VA
Tax Rate 2.2681
Disclosures Sellers Disclosure
Listing Terms Cash Sale, Conventional, FHA, Owner Financing, VA
Financing Cash Sale,Conventional,FHA,Owner Financing,VA
Special Listing Condition Sellers Disclosure
Read Less
Want to know what your home might be worth? Contact us for a FREE valuation!

Our team is ready to help you sell your home for the highest possible price ASAP

Bought with Texas Signature Realty

GET MORE INFORMATION





