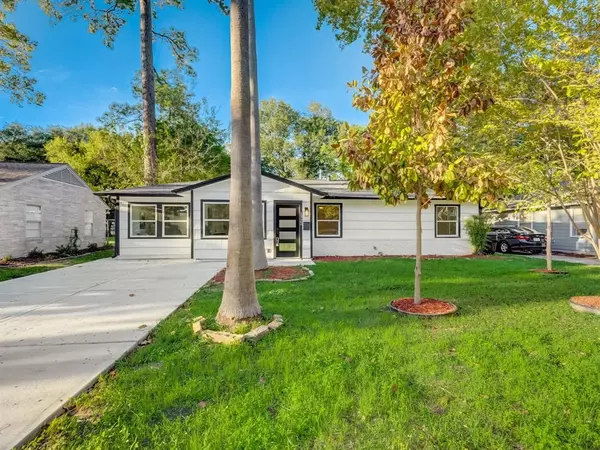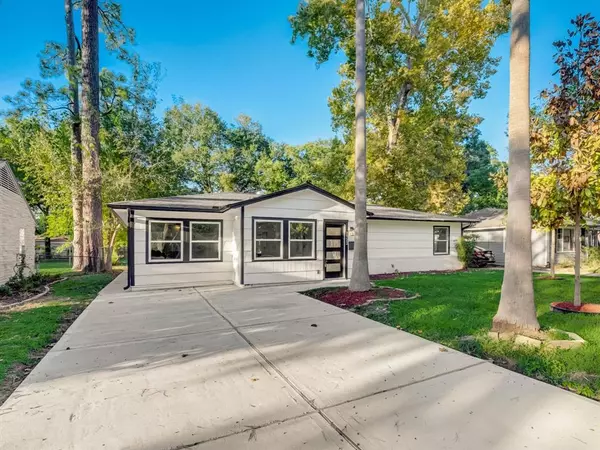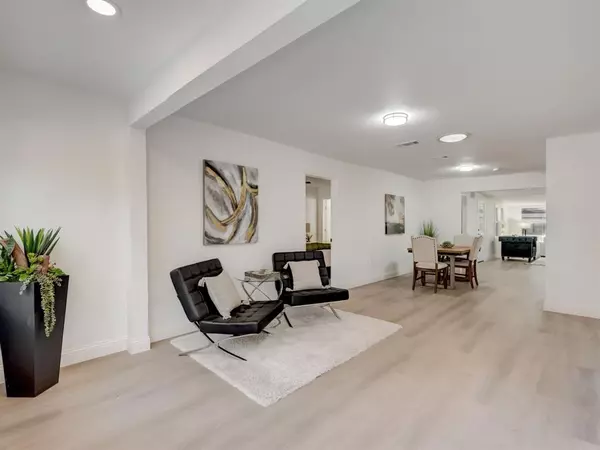$494,900
For more information regarding the value of a property, please contact us for a free consultation.
1922 Woodcrest DR Houston, TX 77018
4 Beds
2 Baths
1,733 SqFt
Key Details
Property Type Single Family Home
Listing Status Sold
Purchase Type For Sale
Square Footage 1,733 sqft
Price per Sqft $275
Subdivision Oak Forest
MLS Listing ID 63755733
Sold Date 01/19/24
Style Traditional
Bedrooms 4
Full Baths 2
HOA Fees $3/ann
Year Built 1950
Annual Tax Amount $10,766
Tax Year 2022
Lot Size 8,102 Sqft
Acres 0.186
Property Description
This beautiful mid-century home had been updated from top to bottom, and is located just one block from the White Oak Bayou Greenway Trail, offering miles and hiking and biking trails. A beautiful front door will beckon you. Once inside, notice the luxury vinyl flooring that extends throughout the home. This floor plan is open and ideal for someone who loves to entertain. The Kitchen is the heart of the home, where your great culinary adventures await! It’s been updated with shaker-style cabinetry, stainless appliances and quartz counters. Enjoy conversing over the day’s events in the Family Room, boasting an abundance of natural light. This home features four spacious bedrooms and two updated bathrooms. The pool-sized backyard offers ample space for hours of fun. Recent updates include plumbing with PEX manifold, HVAC, roof, and double pane windows. All you have to do is move in!
Location
State TX
County Harris
Area Oak Forest East Area
Rooms
Bedroom Description All Bedrooms Down,En-Suite Bath,Primary Bed - 1st Floor,Sitting Area,Split Plan
Other Rooms Family Room, Formal Dining, Formal Living, Utility Room in House
Master Bathroom Primary Bath: Shower Only, Secondary Bath(s): Tub/Shower Combo
Kitchen Breakfast Bar, Kitchen open to Family Room
Interior
Interior Features Dryer Included, Fire/Smoke Alarm, Refrigerator Included, Washer Included
Heating Central Gas
Cooling Central Electric
Flooring Vinyl Plank
Exterior
Exterior Feature Back Yard, Back Yard Fenced, Patio/Deck, Storage Shed
Roof Type Composition
Street Surface Concrete,Curbs
Private Pool No
Building
Lot Description Subdivision Lot
Faces South
Story 1
Foundation Slab
Lot Size Range 0 Up To 1/4 Acre
Sewer Public Sewer
Water Public Water
Structure Type Wood
New Construction No
Schools
Elementary Schools Stevens Elementary School
Middle Schools Black Middle School
High Schools Waltrip High School
School District 27 - Houston
Others
Senior Community No
Restrictions Deed Restrictions
Tax ID 073-100-063-0027
Ownership Full Ownership
Energy Description Attic Vents,Ceiling Fans,Digital Program Thermostat,Energy Star Appliances,Energy Star/CFL/LED Lights,High-Efficiency HVAC,Insulated/Low-E windows,North/South Exposure
Acceptable Financing Cash Sale, Conventional, VA
Tax Rate 2.2019
Disclosures Corporate Listing, No Disclosures
Listing Terms Cash Sale, Conventional, VA
Financing Cash Sale,Conventional,VA
Special Listing Condition Corporate Listing, No Disclosures
Read Less
Want to know what your home might be worth? Contact us for a FREE valuation!

Our team is ready to help you sell your home for the highest possible price ASAP

Bought with Worth Clark Realty

GET MORE INFORMATION





