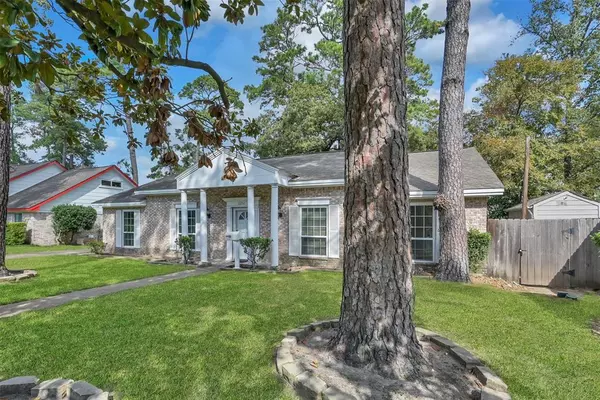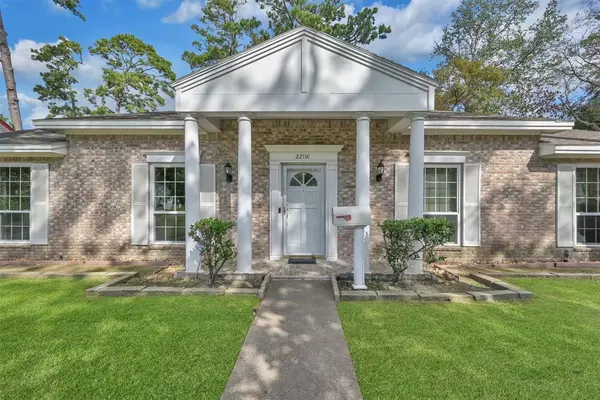$209,900
For more information regarding the value of a property, please contact us for a free consultation.
22110 Kenchester DR Houston, TX 77073
3 Beds
2 Baths
1,854 SqFt
Key Details
Property Type Single Family Home
Listing Status Sold
Purchase Type For Sale
Square Footage 1,854 sqft
Price per Sqft $113
Subdivision Inverness Forest Sec 04
MLS Listing ID 80819534
Sold Date 01/22/24
Style Traditional
Bedrooms 3
Full Baths 2
HOA Fees $58/ann
HOA Y/N 1
Year Built 1971
Annual Tax Amount $5,104
Tax Year 2023
Lot Size 10,400 Sqft
Acres 0.2388
Property Description
This lovely 3-bedroom, 2-bathroom beautifully-kept home, nestled in Inverness Forest, a well established North Houston neighborhood, is conveniently located to Hardy Toll Road and FM 1960 E. The large lot, covered back patio, and the shade from the mature trees make outdoor living a pleasure. Inside, the spacious rooms, and generous number of living areas, are ideal for family gatherings and entertaining alike. You can comfortably be relaxing in front of your wood burning fireplace, in your new home, before Christmas!
Location
State TX
County Harris
Area Aldine Area
Rooms
Bedroom Description All Bedrooms Down
Other Rooms Breakfast Room, Family Room, Formal Dining, Formal Living, Utility Room in House
Den/Bedroom Plus 4
Interior
Heating Central Gas
Cooling Central Electric
Flooring Carpet, Laminate, Vinyl Plank
Fireplaces Number 1
Fireplaces Type Gas Connections, Wood Burning Fireplace
Exterior
Exterior Feature Back Yard Fenced, Covered Patio/Deck, Sprinkler System, Subdivision Tennis Court
Parking Features Detached Garage
Garage Spaces 2.0
Roof Type Composition
Private Pool No
Building
Lot Description Subdivision Lot
Story 1
Foundation Slab
Lot Size Range 0 Up To 1/4 Acre
Water Water District
Structure Type Brick,Cement Board
New Construction No
Schools
Elementary Schools Dunn Elementary School (Aldine)
Middle Schools Lewis Middle School
High Schools Nimitz High School (Aldine)
School District 1 - Aldine
Others
HOA Fee Include Clubhouse,Recreational Facilities
Senior Community No
Restrictions Deed Restrictions
Tax ID 102-154-000-0021
Energy Description Ceiling Fans
Tax Rate 2.4204
Disclosures Mud, Sellers Disclosure
Special Listing Condition Mud, Sellers Disclosure
Read Less
Want to know what your home might be worth? Contact us for a FREE valuation!

Our team is ready to help you sell your home for the highest possible price ASAP

Bought with Jane Byrd Properties International LLC
GET MORE INFORMATION





