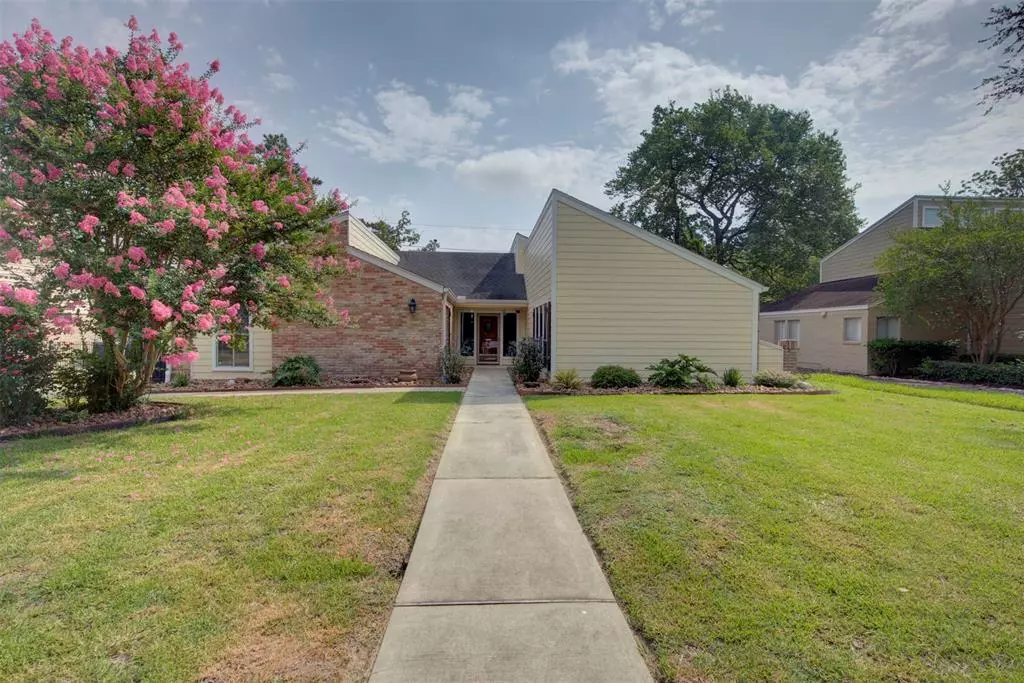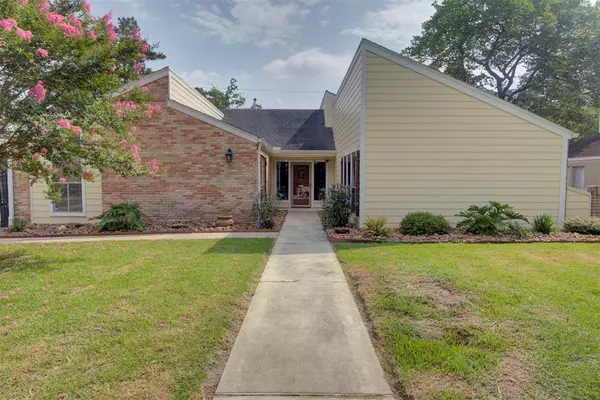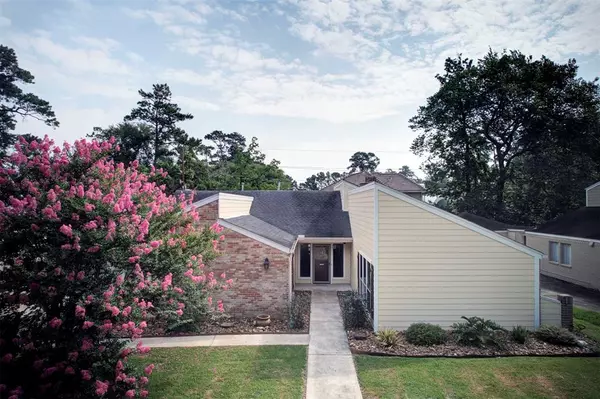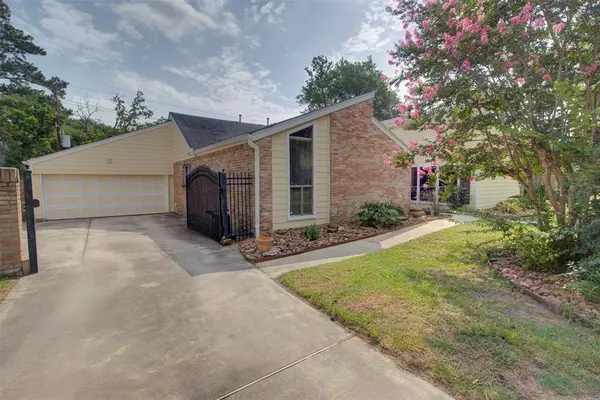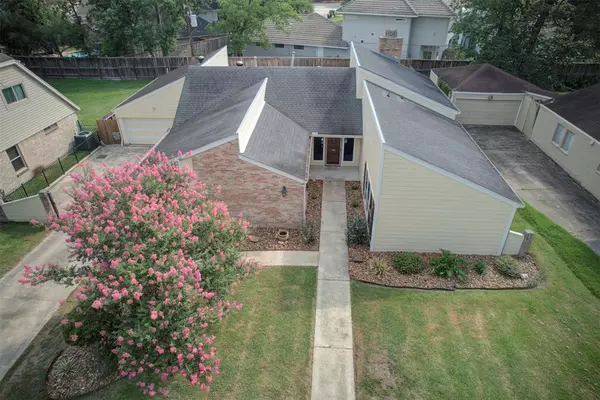$285,000
For more information regarding the value of a property, please contact us for a free consultation.
15814 Ripplewind LN Houston, TX 77068
4 Beds
2 Baths
2,555 SqFt
Key Details
Property Type Single Family Home
Listing Status Sold
Purchase Type For Sale
Square Footage 2,555 sqft
Price per Sqft $111
Subdivision Olde Oaks
MLS Listing ID 43485750
Sold Date 01/25/24
Style Traditional
Bedrooms 4
Full Baths 2
HOA Fees $38/ann
HOA Y/N 1
Year Built 1978
Annual Tax Amount $5,485
Tax Year 2022
Lot Size 9,600 Sqft
Acres 0.2204
Property Description
Welcome to 15814 Ripplewind in the sought after Olde Oaks neighborhood! Nestled on a quiet cul de sac street, this 4 bedroom/2 full bath home is filled with charm! The beautiful exterior (recently painted) will draw you in! Automatic driveway gate adds security! Interior fresh neutral paint and replaced carpet 10/2023. 3 spacious bedrooms share a full bath and a large primary bedroom w/its own bath. The huge living area w/floor to ceiling windows showcases the backyard oasis! Formal dining/breakfast/kitchen have terrazo tile floors! Corian counters & tile backsplash in kitchen w/stainless steel appliances and white cabinets. The sunroom will be one of your favorite spots with all of its windows letting you see the pool and enjoy the sunshine while staying cool inside! The pool (can be heated) was recently updated and resurfaced, decking replaced. The pool will give you a staycation feel everyday! Great outdoor space for entertaining! Sump pump and drains in back yard. NEVER FLOODED!
Location
State TX
County Harris
Area 1960/Cypress Creek North
Rooms
Bedroom Description All Bedrooms Down
Other Rooms 1 Living Area, Breakfast Room, Formal Dining, Living Area - 1st Floor, Sun Room, Utility Room in House
Den/Bedroom Plus 4
Kitchen Island w/o Cooktop, Pantry
Interior
Interior Features Crown Molding, Fire/Smoke Alarm, High Ceiling, Wet Bar, Window Coverings
Heating Central Gas
Cooling Central Electric
Flooring Carpet, Terrazo, Tile, Wood
Fireplaces Number 1
Fireplaces Type Gas Connections
Exterior
Exterior Feature Back Yard, Back Yard Fenced, Patio/Deck, Porch, Subdivision Tennis Court
Parking Features Attached Garage
Garage Spaces 2.0
Pool Gunite, Heated, In Ground
Roof Type Composition
Street Surface Concrete,Curbs,Gutters
Private Pool Yes
Building
Lot Description Subdivision Lot
Faces West
Story 1
Foundation Slab
Lot Size Range 0 Up To 1/4 Acre
Water Public Water
Structure Type Brick,Cement Board,Wood
New Construction No
Schools
Elementary Schools Pat Reynolds Elementary School
Middle Schools Edwin M Wells Middle School
High Schools Westfield High School
School District 48 - Spring
Others
Senior Community No
Restrictions Deed Restrictions
Tax ID 108-586-000-0048
Energy Description Attic Vents,Ceiling Fans,Digital Program Thermostat,High-Efficiency HVAC,HVAC>13 SEER
Acceptable Financing Cash Sale, Conventional, FHA, VA
Tax Rate 2.2043
Disclosures Mud, Sellers Disclosure
Listing Terms Cash Sale, Conventional, FHA, VA
Financing Cash Sale,Conventional,FHA,VA
Special Listing Condition Mud, Sellers Disclosure
Read Less
Want to know what your home might be worth? Contact us for a FREE valuation!

Our team is ready to help you sell your home for the highest possible price ASAP

Bought with Texas United Realty

GET MORE INFORMATION

