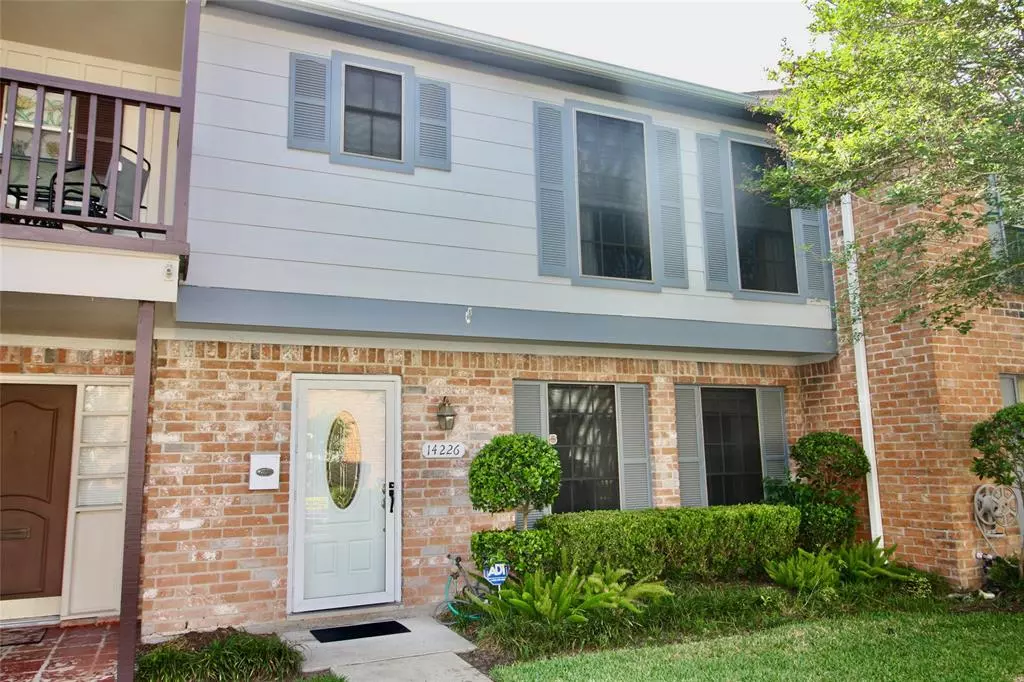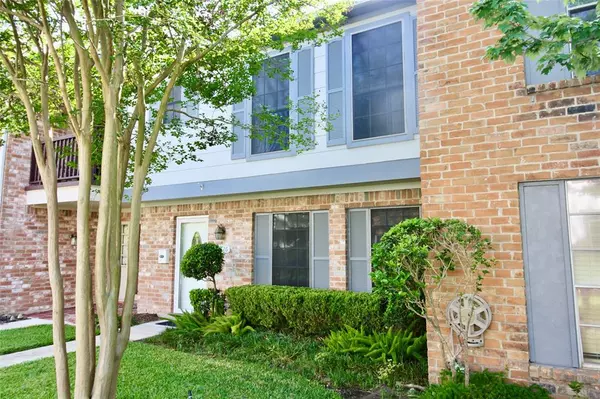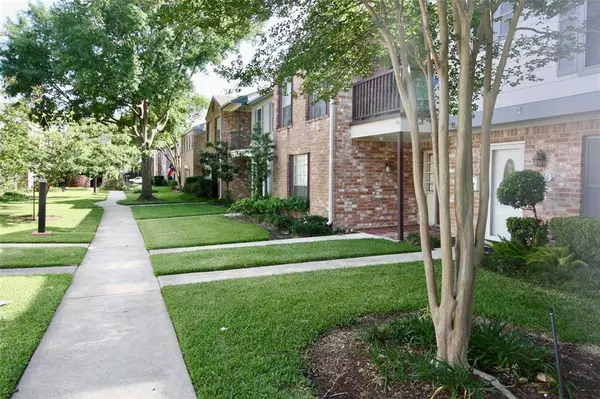$235,000
For more information regarding the value of a property, please contact us for a free consultation.
14226 Misty Meadow LN Houston, TX 77079
3 Beds
2.1 Baths
1,886 SqFt
Key Details
Property Type Townhouse
Sub Type Townhouse
Listing Status Sold
Purchase Type For Sale
Square Footage 1,886 sqft
Price per Sqft $116
Subdivision Memorial Club T/H Sec 02
MLS Listing ID 17190584
Sold Date 01/25/24
Style Traditional
Bedrooms 3
Full Baths 2
Half Baths 1
HOA Fees $368/mo
Year Built 1976
Annual Tax Amount $4,309
Tax Year 2021
Lot Size 1,448 Sqft
Property Description
WELCOME HOME! Beautiful and Well maintained Town Home in Desirable Memorial Club. Great location, minutes away from the Energy Corridor, Memorial City Mall, and Terry Hershey Park. Zoned to SBISD Schools. Never Flooded. 3 Spacious Bedrooms, 2.5 Bathrooms, Family room, and Game room. Outdoors you have 2 covered detached parking spaces, and large storage, in addition to your own private patio. Memorial Club Townhomes was awarded 2020 Community of the Year, with 3 Pools and 9 tennis courts, Sand volleyball court, and lots of green space. Washer and Dryer are included.
Location
State TX
County Harris
Area Memorial West
Rooms
Bedroom Description All Bedrooms Up
Other Rooms Breakfast Room, Den, Family Room
Master Bathroom Half Bath, Primary Bath: Tub/Shower Combo, Secondary Bath(s): Tub/Shower Combo
Kitchen Pantry
Interior
Heating Central Electric
Cooling Central Electric
Fireplaces Number 1
Fireplaces Type Wood Burning Fireplace
Appliance Dryer Included, Washer Included
Dryer Utilities 1
Laundry Utility Rm in House
Exterior
Roof Type Composition
Private Pool No
Building
Story 2
Entry Level Levels 1 and 2
Foundation Slab
Sewer Public Sewer
Water Public Water
Structure Type Brick,Wood
New Construction No
Schools
Elementary Schools Thornwood Elementary School
Middle Schools Spring Forest Middle School
High Schools Stratford High School (Spring Branch)
School District 49 - Spring Branch
Others
HOA Fee Include Clubhouse,Courtesy Patrol,Recreational Facilities,Water and Sewer
Senior Community No
Tax ID 104-632-000-0006
Energy Description Ceiling Fans
Tax Rate 2.4415
Disclosures Other Disclosures, Sellers Disclosure
Special Listing Condition Other Disclosures, Sellers Disclosure
Read Less
Want to know what your home might be worth? Contact us for a FREE valuation!

Our team is ready to help you sell your home for the highest possible price ASAP

Bought with Dreams Come True Realty

GET MORE INFORMATION





