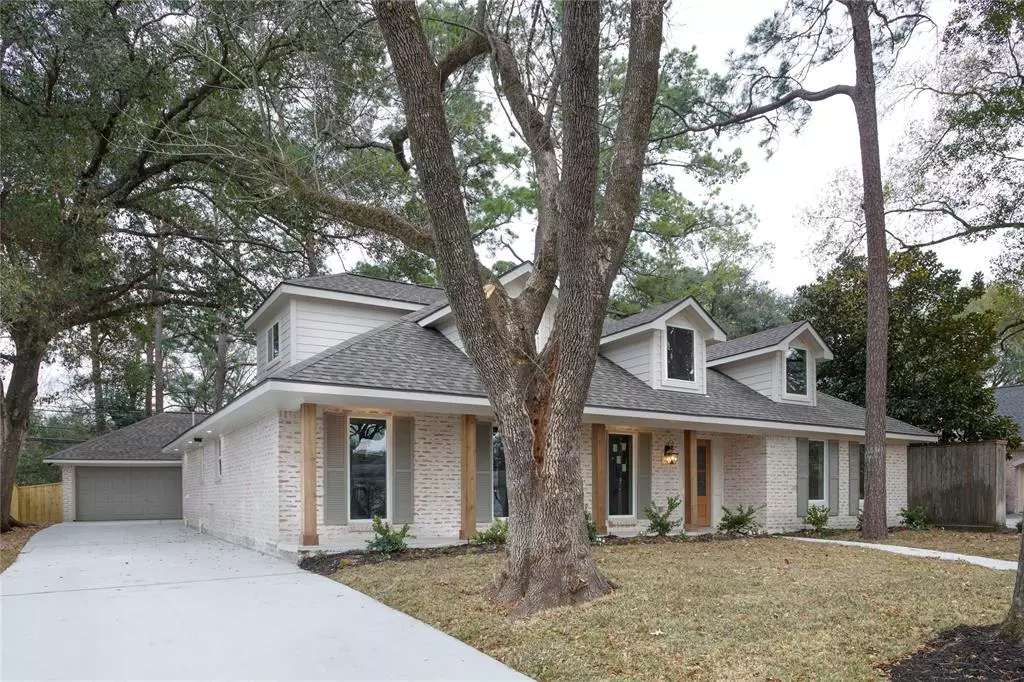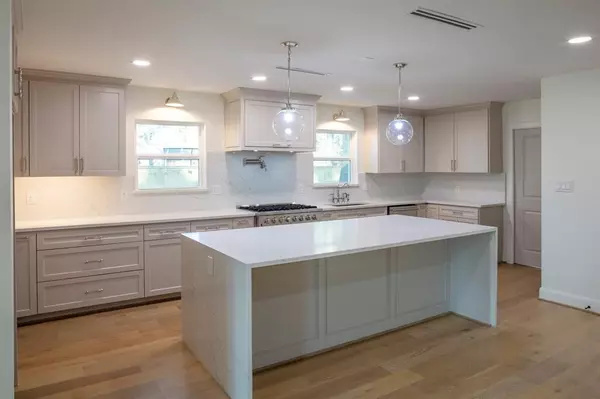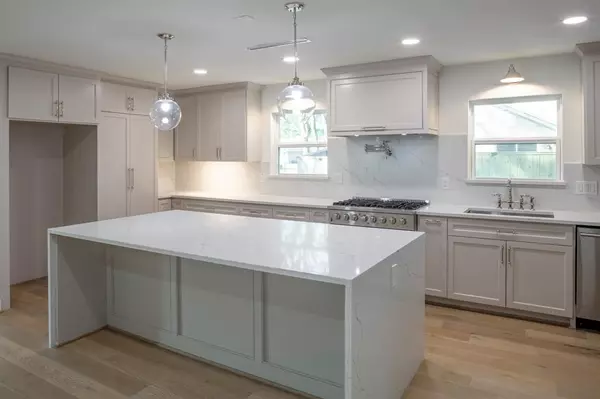$1,000,000
For more information regarding the value of a property, please contact us for a free consultation.
1103 Briarpark DR Houston, TX 77042
4 Beds
3 Baths
2,953 SqFt
Key Details
Property Type Single Family Home
Listing Status Sold
Purchase Type For Sale
Square Footage 2,953 sqft
Price per Sqft $338
Subdivision Briargrove Park Sec 01
MLS Listing ID 3431974
Sold Date 01/26/24
Style Other Style,Ranch,Traditional
Bedrooms 4
Full Baths 3
HOA Fees $57/ann
HOA Y/N 1
Year Built 1969
Annual Tax Amount $14,276
Tax Year 2023
Lot Size 10,247 Sqft
Acres 0.2352
Property Description
3,259 sq. ft. of WOW (2,953 sq. ft. 4/3 main house + 306 sq. ft. 1/1 garage apartment)! This home was taken down to the studs and completely transformed. It features 4 bed, 3 bath, study and game room, German schmear brick, luxurious finishes, open floorplan, and all the upgrades you want and need such as all new site-built cabinets with soft-close hardware, new luxury quartz countertops, new wide plank European oak wood floors and new windows. Rest assured knowing it also includes all new sheetrock (no texture), all new plumbing (including underground), all new electrical, all new HVAC, new roof, new driveway+walkway, new siding, new fence, all new paint, new insulation, new tile and all new sod. As a bonus, this dream home includes fully finished garage suite with bathroom. Briargrove Park is a premier neighborhood and has its own great park, pool, many mature trees and is near many trails, dining options, great schools, parks, and entertainment options. Please see the features list.
Location
State TX
County Harris
Area Briargrove Park/Walnutbend
Rooms
Bedroom Description Primary Bed - 1st Floor,Walk-In Closet
Other Rooms 1 Living Area, Gameroom Up, Garage Apartment, Home Office/Study, Kitchen/Dining Combo, Living Area - 1st Floor, Utility Room in House
Den/Bedroom Plus 4
Kitchen Island w/o Cooktop, Kitchen open to Family Room, Pantry, Pot Filler, Soft Closing Cabinets, Soft Closing Drawers, Under Cabinet Lighting, Walk-in Pantry
Interior
Interior Features Dry Bar, Fire/Smoke Alarm, Formal Entry/Foyer, High Ceiling
Heating Central Gas
Cooling Central Electric
Flooring Carpet, Engineered Wood, Tile
Exterior
Exterior Feature Back Yard, Back Yard Fenced, Private Driveway
Parking Features Detached Garage
Garage Spaces 2.0
Roof Type Composition
Private Pool No
Building
Lot Description Subdivision Lot
Faces West
Story 1.5
Foundation Slab
Lot Size Range 0 Up To 1/4 Acre
Sewer Public Sewer
Water Public Water
Structure Type Brick,Cement Board,Wood
New Construction No
Schools
Elementary Schools Walnut Bend Elementary School (Houston)
Middle Schools Revere Middle School
High Schools Westside High School
School District 27 - Houston
Others
Senior Community No
Restrictions Deed Restrictions
Tax ID 093-205-000-0450
Energy Description Ceiling Fans,Insulated/Low-E windows,Insulation - Other
Tax Rate 2.2019
Disclosures Sellers Disclosure
Special Listing Condition Sellers Disclosure
Read Less
Want to know what your home might be worth? Contact us for a FREE valuation!

Our team is ready to help you sell your home for the highest possible price ASAP

Bought with Del Monte Realty

GET MORE INFORMATION





