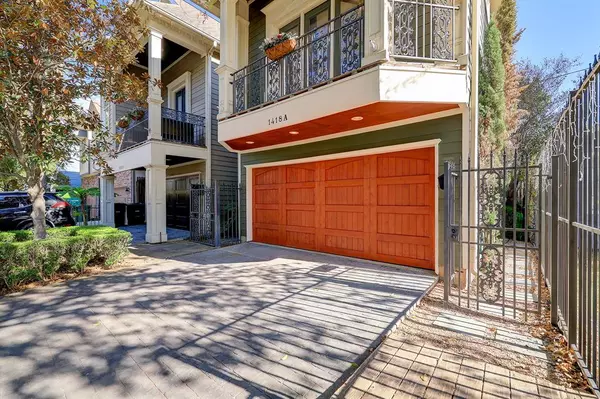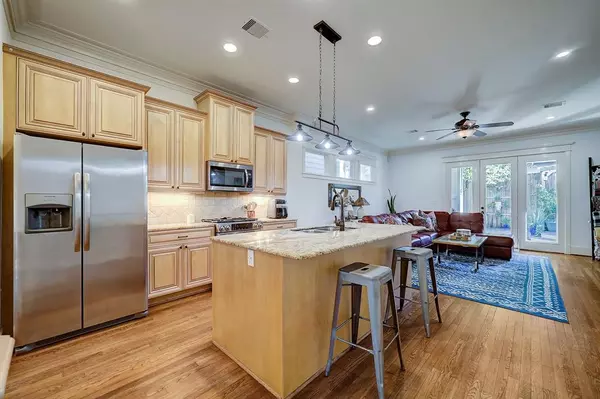$527,000
For more information regarding the value of a property, please contact us for a free consultation.
1418 Dian ST #A Houston, TX 77008
3 Beds
2.1 Baths
1,957 SqFt
Key Details
Property Type Single Family Home
Listing Status Sold
Purchase Type For Sale
Square Footage 1,957 sqft
Price per Sqft $266
Subdivision Heights Annex
MLS Listing ID 71395304
Sold Date 01/26/24
Style Victorian
Bedrooms 3
Full Baths 2
Half Baths 1
Year Built 2005
Annual Tax Amount $10,742
Tax Year 2023
Lot Size 2,500 Sqft
Acres 0.0574
Property Description
This enchanting Victorian-style home invites you to experience a lifestyle of timeless charm & modern convenience. The home features 10ft high ceilings, hardwood floors and exquisite crown molding throughout, creating an atmosphere of warmth and elegance in every room. The kitchen is a chef's haven - STAINLESS STEEL appliances, ample GRANITE countertops & CENTER ISLAND complement the rich wood cabinetry. The kitchen is open to a spacious living room that offers a perfect space to entertain guests or unwind. A formal dining room sets the stage for intimate dinners & festive gatherings. The large primary suite boasts a sky high cathedral ceiling (17ft!), an ensuite bathroom, double walk-in closets, and opens to a covered balcony. The private backyard is perfect for BBQs and gardening. Steps away from the vibrant restaurants, chic shopping, and bustling nightlife The Heights has to offer. LVC HVAC 2018, WATER HEATER 2021, REFRIGERATOR & DRYER 2022, INTERIOR PAINT (SHERWIN WILLIAMS) 2023
Location
State TX
County Harris
Area Heights/Greater Heights
Rooms
Bedroom Description All Bedrooms Up,En-Suite Bath,Primary Bed - 2nd Floor,Walk-In Closet
Other Rooms 1 Living Area, Formal Dining, Living Area - 1st Floor, Utility Room in House
Master Bathroom Half Bath, Primary Bath: Double Sinks, Primary Bath: Jetted Tub, Primary Bath: Separate Shower, Secondary Bath(s): Tub/Shower Combo, Vanity Area
Den/Bedroom Plus 3
Kitchen Island w/o Cooktop, Kitchen open to Family Room, Pantry, Soft Closing Drawers, Under Cabinet Lighting
Interior
Interior Features Crown Molding, Dry Bar, Dryer Included, Fire/Smoke Alarm, Formal Entry/Foyer, High Ceiling, Refrigerator Included, Washer Included
Heating Central Gas
Cooling Central Electric
Flooring Wood
Exterior
Exterior Feature Back Green Space, Back Yard, Back Yard Fenced, Balcony, Covered Patio/Deck, Fully Fenced, Patio/Deck, Private Driveway, Sprinkler System
Parking Features Attached Garage, Attached/Detached Garage
Garage Spaces 2.0
Garage Description Additional Parking, Auto Garage Door Opener, Double-Wide Driveway
Roof Type Composition
Private Pool No
Building
Lot Description Other
Faces Southwest
Story 2
Foundation Slab
Lot Size Range 0 Up To 1/4 Acre
Sewer Public Sewer
Water Public Water
Structure Type Other,Wood
New Construction No
Schools
Elementary Schools Love Elementary School
Middle Schools Hamilton Middle School (Houston)
High Schools Waltrip High School
School District 27 - Houston
Others
Senior Community No
Restrictions Deed Restrictions
Tax ID 039-115-000-0487
Energy Description Attic Vents,Ceiling Fans,Digital Program Thermostat,High-Efficiency HVAC
Acceptable Financing Cash Sale, Conventional, FHA, VA
Tax Rate 2.2019
Disclosures Sellers Disclosure
Listing Terms Cash Sale, Conventional, FHA, VA
Financing Cash Sale,Conventional,FHA,VA
Special Listing Condition Sellers Disclosure
Read Less
Want to know what your home might be worth? Contact us for a FREE valuation!

Our team is ready to help you sell your home for the highest possible price ASAP

Bought with Keller Williams Realty Metropolitan

GET MORE INFORMATION





