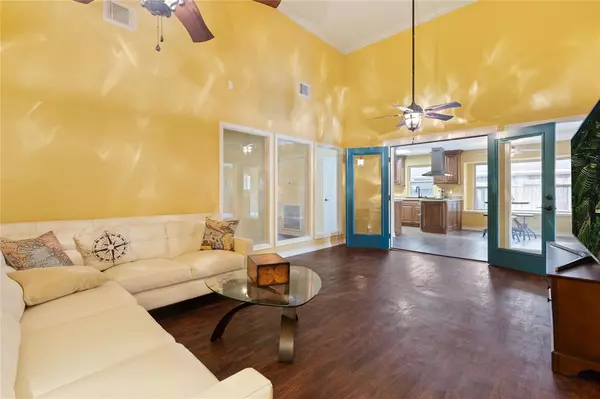$300,000
For more information regarding the value of a property, please contact us for a free consultation.
5111 Whittier Oaks DR Friendswood, TX 77546
3 Beds
2.1 Baths
1,876 SqFt
Key Details
Property Type Single Family Home
Listing Status Sold
Purchase Type For Sale
Square Footage 1,876 sqft
Price per Sqft $159
Subdivision Wedgewood Village Sec 08 U/R
MLS Listing ID 33595605
Sold Date 01/29/24
Style Traditional
Bedrooms 3
Full Baths 2
Half Baths 1
Year Built 1977
Annual Tax Amount $5,334
Tax Year 2022
Lot Size 8,850 Sqft
Acres 0.2032
Property Description
Step into this charming ranch-style home nestled in the heart of the Wedgewood Village. With 3 spacious bedrooms, 2.5 tastefully updated bathrooms, and a versatile bonus room, this residence exudes the simplicity that resonates with a classic sensibility. The extensive renovations carried out in 2017/2018 have artfully preserved the home's traditional character offering custom cabinets throughout. The kitchen offers modern convenience while retaining its appealing style. Updates underneath the surface, the HVAC system, ductwork, and insulation ensure year-round comfort. PEX plumbing & electrical systems have been updated for your peace of mind, & quality windows enhance energy efficiency. A 30-amp plug is a practical addition, ready to accommodate specific power needs, as well as the recently installed Generac in 2023. 2-car detached garage and an extended driveway, this property meets most popular needs. Refrigerator included! TV's in secondary bedrooms included! Tour Today!
Location
State TX
County Harris
Area Friendswood
Rooms
Bedroom Description All Bedrooms Down,Walk-In Closet
Other Rooms Breakfast Room, Family Room, Formal Dining, Gameroom Down, Utility Room in House
Master Bathroom Half Bath, Primary Bath: Double Sinks, Primary Bath: Shower Only, Secondary Bath(s): Tub/Shower Combo
Den/Bedroom Plus 4
Kitchen Pantry, Pots/Pans Drawers, Soft Closing Cabinets, Soft Closing Drawers
Interior
Interior Features Alarm System - Owned, Fire/Smoke Alarm, Formal Entry/Foyer, Refrigerator Included, Window Coverings
Heating Central Gas
Cooling Central Electric
Flooring Brick, Tile, Vinyl Plank
Fireplaces Number 1
Fireplaces Type Gaslog Fireplace
Exterior
Exterior Feature Back Yard Fenced, Storage Shed
Parking Features Detached Garage
Garage Spaces 2.0
Roof Type Composition
Street Surface Concrete,Curbs
Private Pool No
Building
Lot Description Subdivision Lot
Story 1
Foundation Slab
Lot Size Range 0 Up To 1/4 Acre
Sewer Public Sewer
Water Public Water
Structure Type Brick
New Construction No
Schools
Elementary Schools Wedgewood Elementary School
Middle Schools Brookside Intermediate School
High Schools Clear Brook High School
School District 9 - Clear Creek
Others
Senior Community No
Restrictions No Restrictions
Tax ID 108-473-000-0003
Energy Description Ceiling Fans,Digital Program Thermostat,Energy Star Appliances,Generator,Insulated/Low-E windows,Insulation - Blown Cellulose,Radiant Attic Barrier
Acceptable Financing Cash Sale, Conventional, FHA, USDA Loan, VA
Tax Rate 2.1374
Disclosures Sellers Disclosure
Listing Terms Cash Sale, Conventional, FHA, USDA Loan, VA
Financing Cash Sale,Conventional,FHA,USDA Loan,VA
Special Listing Condition Sellers Disclosure
Read Less
Want to know what your home might be worth? Contact us for a FREE valuation!

Our team is ready to help you sell your home for the highest possible price ASAP

Bought with eXp Realty LLC

GET MORE INFORMATION





