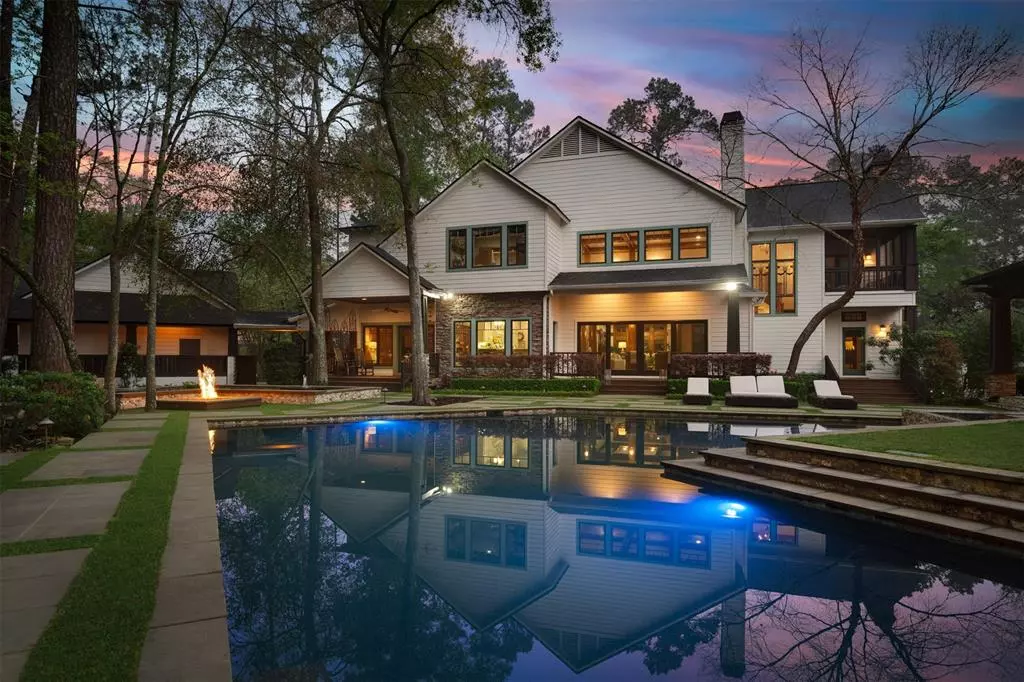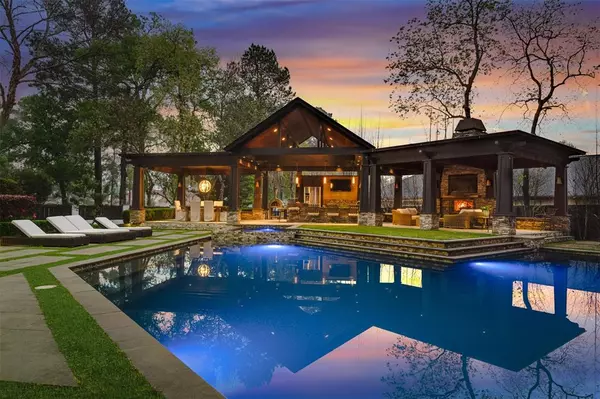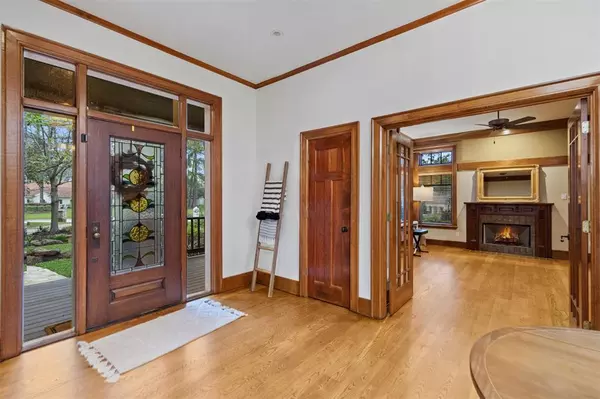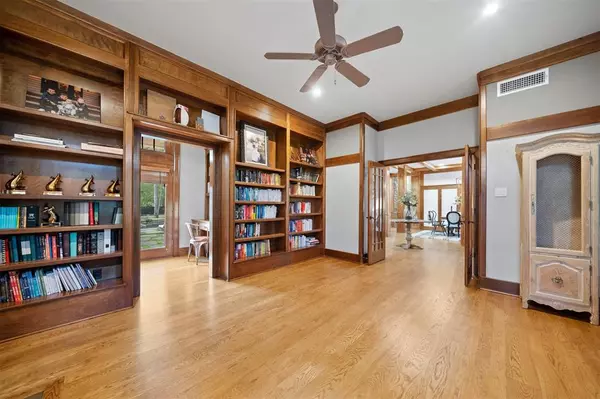$1,699,000
For more information regarding the value of a property, please contact us for a free consultation.
15 Turtle Cove CT Kingwood, TX 77346
6 Beds
5.2 Baths
6,412 SqFt
Key Details
Property Type Single Family Home
Listing Status Sold
Purchase Type For Sale
Square Footage 6,412 sqft
Price per Sqft $261
Subdivision Kings Lake Estates Sec 1
MLS Listing ID 84038052
Sold Date 01/29/24
Style Craftsman
Bedrooms 6
Full Baths 5
Half Baths 2
HOA Fees $305/ann
HOA Y/N 1
Year Built 2000
Annual Tax Amount $34,015
Tax Year 2022
Lot Size 1.317 Acres
Acres 1.317
Property Description
The epitome of understated elegance is unveiled in this sprawling estate home nestled on over one acre in the exclusive gated community of Kings Lake Estates. This property boasts an updated kitchen with stone counters, enhanced designer lighting, refinished floors, and expertly crafted millwork that exudes refinement and sophistication. Step outside to an unmatched outdoor living haven featuring a gorgeous pool, koi pond, and a cozy firepit. Enjoy the expansive outdoor living and dining area, perfect for entertaining guests or simply soaking in the beauty of nature. This home also includes a one bedroom casita with a full kitchen, ideal for accommodating guests, an au-pair, or use as a home office. Immerse yourself in the robust outdoor lifestyle that living amongst mature trees brings, where the sounds of nature and breathtaking scenery are your everyday reality. This is your opportunity to own a truly remarkable estate in one of the most coveted neighborhoods in Kingwood.
Location
State TX
County Harris
Area Kingwood South
Rooms
Bedroom Description En-Suite Bath,Primary Bed - 2nd Floor,Sitting Area,Walk-In Closet
Other Rooms Breakfast Room, Family Room, Formal Dining, Formal Living, Gameroom Up, Home Office/Study, Kitchen/Dining Combo, Library, Living Area - 1st Floor, Quarters/Guest House, Utility Room in House
Master Bathroom Half Bath, Primary Bath: Double Sinks, Primary Bath: Jetted Tub, Primary Bath: Shower Only, Secondary Bath(s): Tub/Shower Combo, Vanity Area
Den/Bedroom Plus 7
Kitchen Breakfast Bar, Island w/o Cooktop, Kitchen open to Family Room, Pantry, Under Cabinet Lighting
Interior
Interior Features Balcony, Crown Molding, Window Coverings, Formal Entry/Foyer, High Ceiling, Refrigerator Included
Heating Central Gas
Cooling Central Electric
Flooring Carpet, Slate, Tile, Wood
Fireplaces Number 4
Fireplaces Type Gas Connections
Exterior
Exterior Feature Artificial Turf, Back Yard, Back Yard Fenced, Balcony, Controlled Subdivision Access, Covered Patio/Deck, Detached Gar Apt /Quarters, Exterior Gas Connection, Mosquito Control System, Outdoor Fireplace, Outdoor Kitchen, Porch, Spa/Hot Tub, Sprinkler System
Parking Features Detached Garage
Garage Spaces 4.0
Pool Gunite, Heated, In Ground
Roof Type Composition
Street Surface Concrete
Private Pool Yes
Building
Lot Description Corner, Subdivision Lot, Wooded
Story 2
Foundation Slab
Lot Size Range 1 Up to 2 Acres
Water Water District
Structure Type Cement Board,Stone
New Construction No
Schools
Elementary Schools Deerwood Elementary School
Middle Schools Riverwood Middle School
High Schools Kingwood High School
School District 29 - Humble
Others
Senior Community No
Restrictions Deed Restrictions
Tax ID 119-300-002-0013
Energy Description Insulation - Batt
Acceptable Financing Cash Sale, Conventional
Tax Rate 2.5062
Disclosures Mud, Sellers Disclosure
Listing Terms Cash Sale, Conventional
Financing Cash Sale,Conventional
Special Listing Condition Mud, Sellers Disclosure
Read Less
Want to know what your home might be worth? Contact us for a FREE valuation!

Our team is ready to help you sell your home for the highest possible price ASAP

Bought with RE/MAX Associates Northeast

GET MORE INFORMATION





