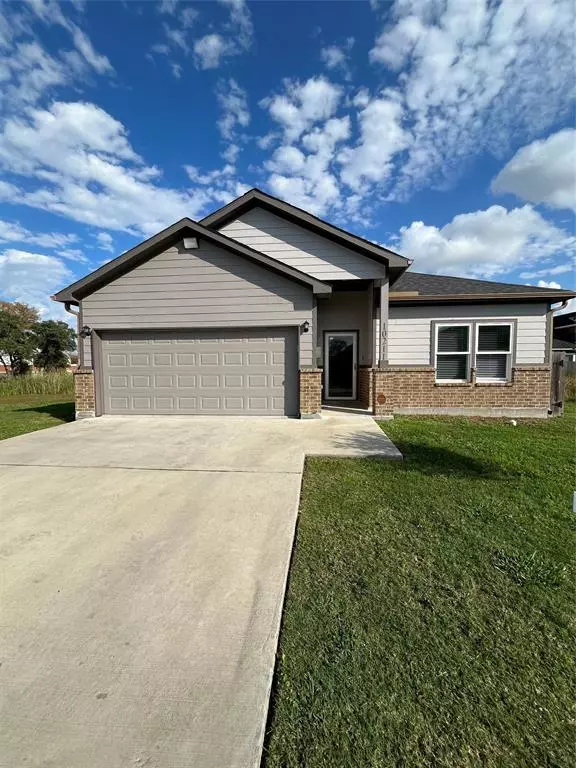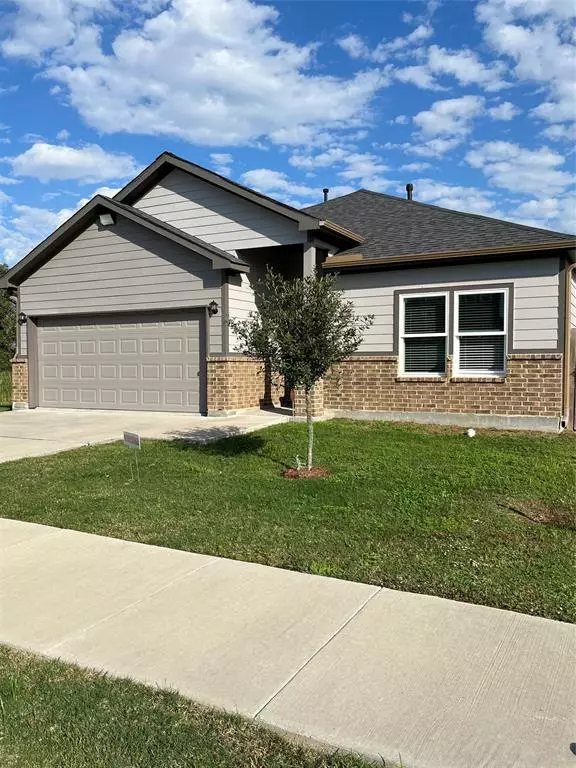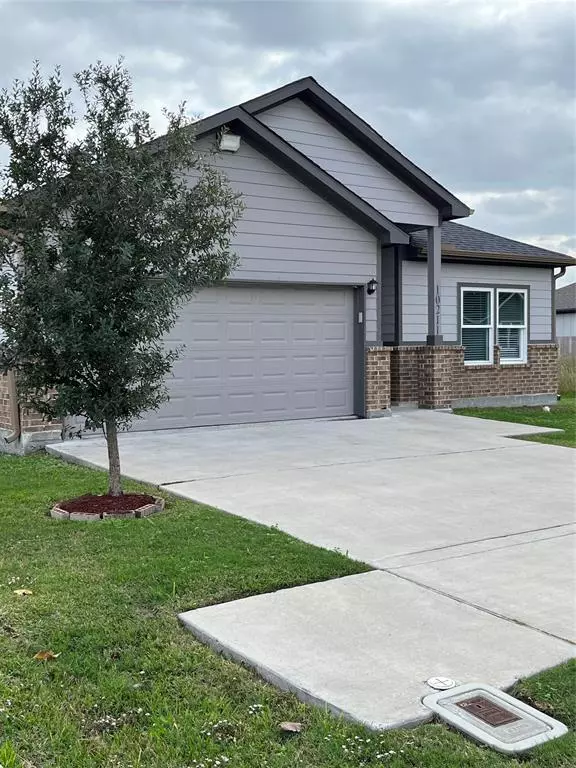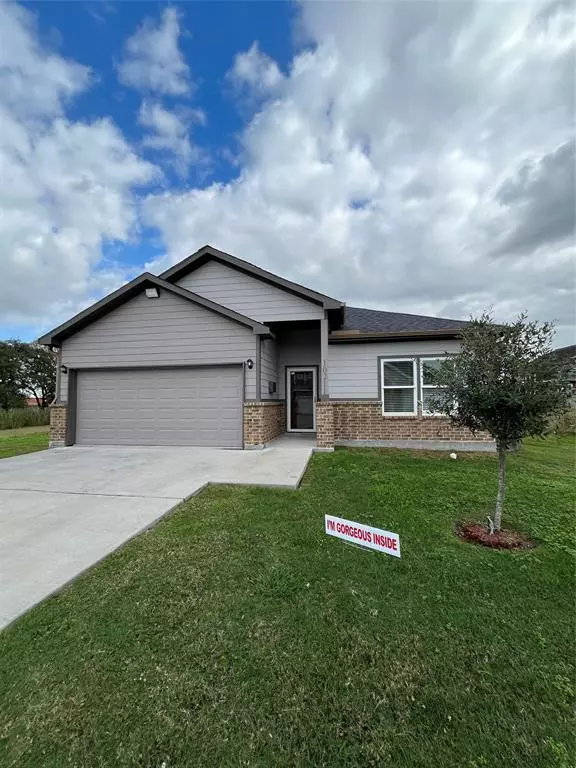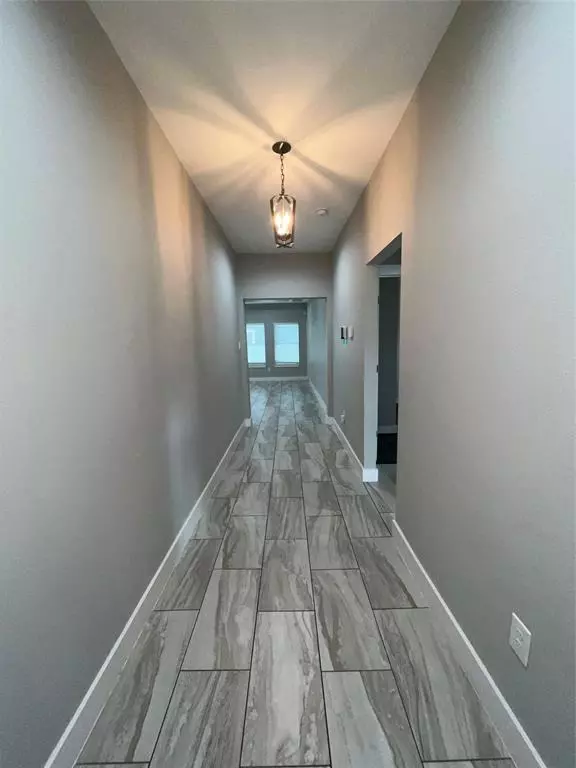$265,000
For more information regarding the value of a property, please contact us for a free consultation.
10211 Jessalyn LN Houston, TX 77075
3 Beds
2 Baths
1,488 SqFt
Key Details
Property Type Single Family Home
Listing Status Sold
Purchase Type For Sale
Square Footage 1,488 sqft
Price per Sqft $178
Subdivision Las Terrazas 02
MLS Listing ID 61330592
Sold Date 01/24/24
Style Contemporary/Modern,Traditional
Bedrooms 3
Full Baths 2
HOA Fees $22/ann
HOA Y/N 1
Year Built 2020
Annual Tax Amount $5,696
Tax Year 2023
Lot Size 3,804 Sqft
Acres 0.0873
Property Description
This one-story stunner featuring three bedrooms, two bathrooms, and a two-car garage. Open-concept layout seamlessly connects the living area, dining space, and kitchen, providing a perfect flow for everyday living and entertaining. The kitchen features modern sleek cabinetry and top-of-the-line appliances. Whether you're hosting dinner parties or enjoying casual family meals, this kitchen has everything you need. Retreat to the tranquil primary bedroom suite with double closets, complete with an en-suite bathroom featuring luxurious finishes and ample storage space. The two additional bedrooms are generously sized, offering versatility however you envision utilizing the space. Enjoy the convenience of freeway accessibility and nearby shopping conveniences, making every day errands a breeze. Don't miss the chance to make this home yours. Schedule a showing today. Independently verify all room dimensions.
Location
State TX
County Harris
Area Southbelt/Ellington
Rooms
Bedroom Description All Bedrooms Down,Primary Bed - 1st Floor,Walk-In Closet
Other Rooms 1 Living Area, Breakfast Room, Family Room, Kitchen/Dining Combo, Living Area - 1st Floor, Utility Room in House
Master Bathroom Primary Bath: Double Sinks, Primary Bath: Shower Only, Secondary Bath(s): Tub/Shower Combo
Kitchen Kitchen open to Family Room, Pantry, Walk-in Pantry
Interior
Heating Central Electric, Central Gas
Cooling Central Electric, Central Gas
Flooring Tile
Exterior
Parking Features Attached Garage
Roof Type Other
Street Surface Concrete
Private Pool No
Building
Lot Description Cul-De-Sac, Subdivision Lot
Story 1
Foundation Slab
Lot Size Range 0 Up To 1/4 Acre
Sewer Public Sewer
Water Public Water
Structure Type Brick,Other
New Construction No
Schools
Elementary Schools Bush Elementary School (Pasadena)
Middle Schools Morris Middle School (Pasadena)
High Schools Dobie High School
School District 41 - Pasadena
Others
Senior Community No
Restrictions Restricted,Unknown
Tax ID 128-956-002-0008
Tax Rate 2.56
Disclosures Sellers Disclosure
Special Listing Condition Sellers Disclosure
Read Less
Want to know what your home might be worth? Contact us for a FREE valuation!

Our team is ready to help you sell your home for the highest possible price ASAP

Bought with NB Elite Realty

GET MORE INFORMATION

