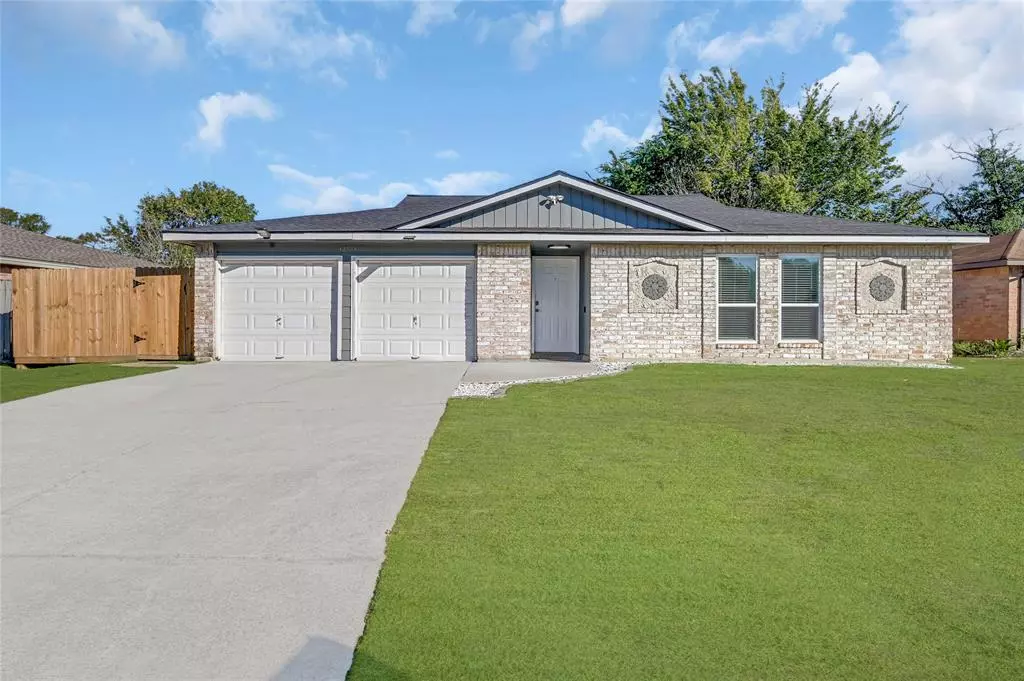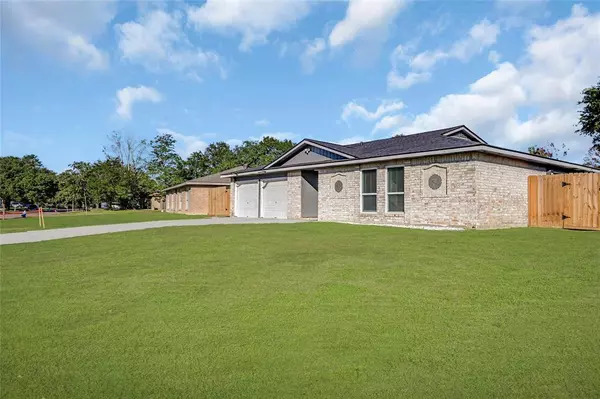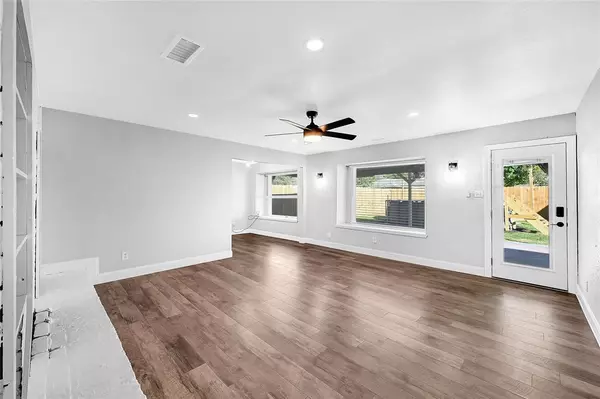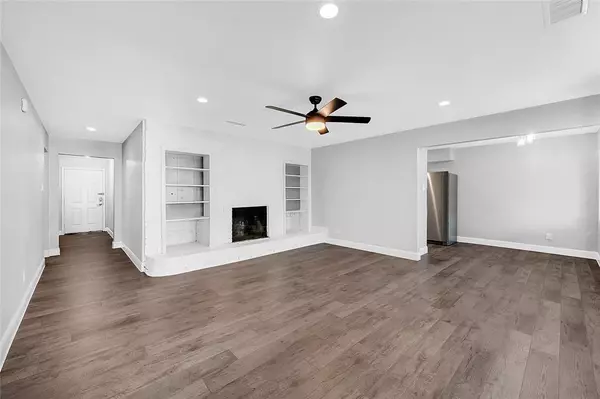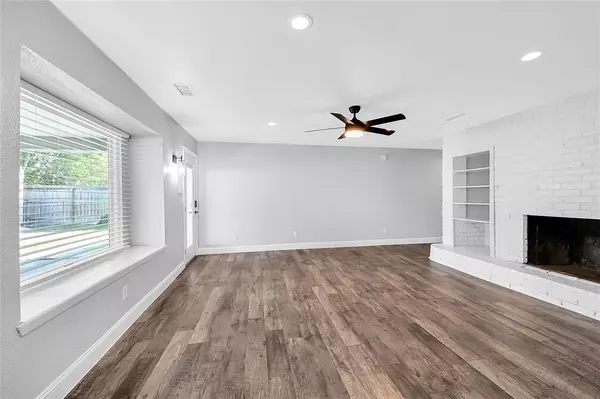$229,999
For more information regarding the value of a property, please contact us for a free consultation.
12511 Enchanted Path DR Houston, TX 77044
4 Beds
2 Baths
1,525 SqFt
Key Details
Property Type Single Family Home
Listing Status Sold
Purchase Type For Sale
Square Footage 1,525 sqft
Price per Sqft $150
Subdivision Parkway Forest Sec 01
MLS Listing ID 68854225
Sold Date 01/30/24
Style Contemporary/Modern
Bedrooms 4
Full Baths 2
HOA Fees $13/ann
HOA Y/N 1
Year Built 1975
Annual Tax Amount $5,728
Tax Year 2022
Lot Size 8,250 Sqft
Acres 0.1894
Property Description
Discover the pinnacle of comfort and style in this exquisite 4-bedroom, 2-bathroom haven. With a brand-new roof, freshly installed fence, and a state-of-the-art HVAC system featuring a home purification system and new double pane windows. This home offers the perfect blend of modern convenience and timeless charm. But that's not all - the elegance continues inside; with beautiful wood laminate flooring and an outdoor oasis you'll fall in love with! Conveniently situated in a coveted neighborhood, you'll have easy access to schools, shopping, dining, and all the amenities you need. Don't miss the chance to make it yours – schedule a viewing today and embark on your journey to a new chapter of luxurious living!
Location
State TX
County Harris
Area North Channel
Rooms
Other Rooms Formal Living, Kitchen/Dining Combo, Utility Room in Garage
Interior
Interior Features Dryer Included, Washer Included
Heating Central Electric
Cooling Central Electric
Flooring Laminate
Fireplaces Number 1
Exterior
Exterior Feature Fully Fenced
Parking Features Attached Garage
Garage Spaces 2.0
Garage Description Double-Wide Driveway
Pool Above Ground
Roof Type Composition
Private Pool No
Building
Lot Description Subdivision Lot
Story 1
Foundation Slab
Lot Size Range 0 Up To 1/4 Acre
Water Water District
Structure Type Brick,Wood
New Construction No
Schools
Elementary Schools Monahan Elementary School
Middle Schools C.E. King Middle School
High Schools Ce King High School
School District 46 - Sheldon
Others
Senior Community No
Restrictions Deed Restrictions
Tax ID 105-640-000-0038
Acceptable Financing Cash Sale, Conventional, FHA, VA
Tax Rate 2.8761
Disclosures Sellers Disclosure
Listing Terms Cash Sale, Conventional, FHA, VA
Financing Cash Sale,Conventional,FHA,VA
Special Listing Condition Sellers Disclosure
Read Less
Want to know what your home might be worth? Contact us for a FREE valuation!

Our team is ready to help you sell your home for the highest possible price ASAP

Bought with Keller Williams Realty Professionals

GET MORE INFORMATION

