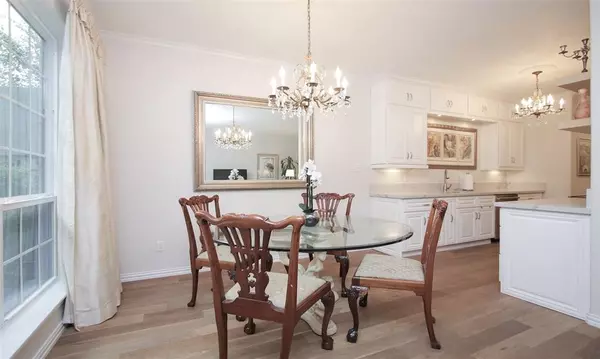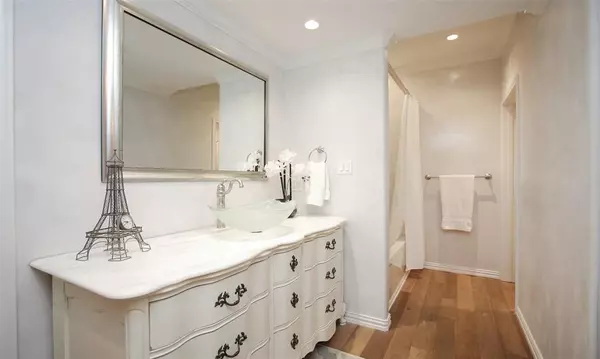$190,000
For more information regarding the value of a property, please contact us for a free consultation.
2400 N Braeswood BLVD #104 Houston, TX 77030
1 Bed
1.1 Baths
1,108 SqFt
Key Details
Property Type Condo
Sub Type Condominium
Listing Status Sold
Purchase Type For Sale
Square Footage 1,108 sqft
Price per Sqft $166
Subdivision Brentwood Condo
MLS Listing ID 19443581
Sold Date 01/25/24
Style Other Style,Traditional
Bedrooms 1
Full Baths 1
Half Baths 1
HOA Fees $548/mo
Year Built 1977
Annual Tax Amount $3,218
Tax Year 2023
Lot Size 7.459 Acres
Property Description
Unparalleled in elegance; this Exquisite 1-Bed 1.5-bath home in Houston’s coveted Brentwood subdivision is impeccably renovated. Gleaming engineered European White Oak floors extend throughout the home creating a sense of warmth and continuity. Level 5 finish on walls with rounded corners, recessed lighting with dimmers and Elfa systems complete this masterful home. The living area, awash with natural light, invites you in. The kitchen is graced with top-of-the-line stainless steel Bosch appliances, an under-sink water filtration system and a GE French door refrigerator seamlessly built in with floor-to-ceiling designer cabinetry. Quartz countertops, soft-close cabinetry, glide-out shelving throughout and ample pantry space make optimal use of space. The bedroom suite features Venetian plaster walls and a fully redesigned closet with vanity. The en-suite bathroom showcases Kohler fixtures, a soaking tub, and a one-of-a-kind bespoke marble counter on antique base. Come see for yourself!
Location
State TX
County Harris
Area Rice/Museum District
Rooms
Bedroom Description En-Suite Bath,Walk-In Closet
Other Rooms Breakfast Room, Formal Dining, Formal Living, Utility Room in House
Master Bathroom Half Bath, Primary Bath: Soaking Tub, Primary Bath: Tub/Shower Combo, Vanity Area
Kitchen Soft Closing Cabinets, Soft Closing Drawers
Interior
Interior Features Atrium, Crown Molding, Refrigerator Included
Heating Central Electric
Cooling Central Electric
Flooring Wood
Appliance Dryer Included, Electric Dryer Connection, Full Size, Refrigerator, Washer Included
Dryer Utilities 1
Laundry Utility Rm in House
Exterior
Exterior Feature Clubhouse, Controlled Access, Exercise Room, Patio/Deck, Storage, Wheelchair Access
Carport Spaces 1
Roof Type Composition,Other
Accessibility Driveway Gate, Manned Gate
Private Pool No
Building
Faces South
Story 1
Entry Level Level 1
Foundation Slab on Builders Pier
Sewer Public Sewer
Water Public Water
Structure Type Brick,Wood
New Construction No
Schools
Elementary Schools Roberts Elementary School (Houston)
Middle Schools Pershing Middle School
High Schools Lamar High School (Houston)
School District 27 - Houston
Others
HOA Fee Include Clubhouse,Exterior Building,Grounds,Insurance,Limited Access Gates,Other,Recreational Facilities,Trash Removal,Water and Sewer
Senior Community No
Tax ID 111-707-000-0010
Acceptable Financing Cash Sale, Conventional, VA
Tax Rate 2.2019
Disclosures Sellers Disclosure
Listing Terms Cash Sale, Conventional, VA
Financing Cash Sale,Conventional,VA
Special Listing Condition Sellers Disclosure
Read Less
Want to know what your home might be worth? Contact us for a FREE valuation!

Our team is ready to help you sell your home for the highest possible price ASAP

Bought with JLA Realty

GET MORE INFORMATION





