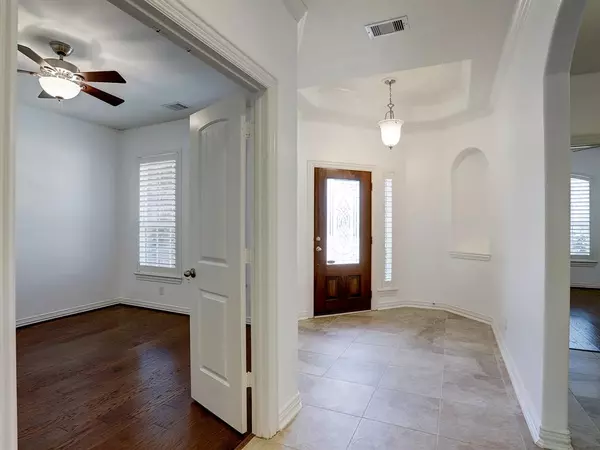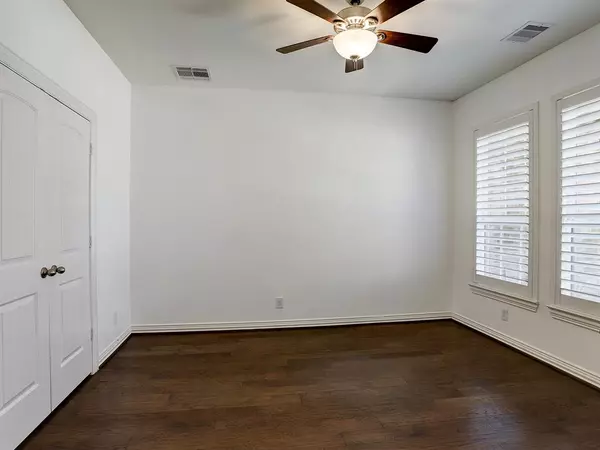$435,000
For more information regarding the value of a property, please contact us for a free consultation.
16306 Sarah Bend LN Hockley, TX 77447
4 Beds
2.1 Baths
2,885 SqFt
Key Details
Property Type Single Family Home
Listing Status Sold
Purchase Type For Sale
Square Footage 2,885 sqft
Price per Sqft $150
Subdivision Stone Crk Ranch Sec 5
MLS Listing ID 65993521
Sold Date 12/22/23
Style Contemporary/Modern,Traditional
Bedrooms 4
Full Baths 2
Half Baths 1
HOA Fees $79/ann
HOA Y/N 1
Year Built 2015
Annual Tax Amount $10,492
Tax Year 2022
Lot Size 0.335 Acres
Acres 0.3353
Property Description
Don’t overlook this pristine single-story residence, boasting abundant natural light, an expansive backyard, a 3-car tandem garage, and situated on a highly sought after cul-de-sac lot! Delight in the exquisite architectural arches and thoughtfully designed niches that lend an air of sophistication to the home. The Study features an oversize closet, rendering it suitable as a potential 4th bedroom, a game room, or a versatile flex space. NO CARPET ANYWHERE. The rooms showcase gorgeous wood flooring, while the remaining areas of the house feature beautiful tiling that has been acid washed and freshly painted grout. The backyard expands generously offering a large patio, firepit, and double gate. A substantial 10’ x 15’ shed in the backyard will be included. The spacious 3-car tandem garage can also serve as workshop, storage space, or park your recreational equipment. Adjacent to the kitchen sits a sizable laundry room. Commuting is effortless with swift access to the 99 and 290.
Location
State TX
County Harris
Area Cypress South
Rooms
Bedroom Description All Bedrooms Down,En-Suite Bath,Walk-In Closet
Other Rooms Breakfast Room, Den, Family Room, Formal Dining, Home Office/Study, Utility Room in House
Master Bathroom Half Bath, Primary Bath: Double Sinks, Primary Bath: Soaking Tub, Secondary Bath(s): Tub/Shower Combo
Kitchen Island w/o Cooktop, Kitchen open to Family Room, Pantry, Under Cabinet Lighting, Walk-in Pantry
Interior
Interior Features Crown Molding
Heating Central Electric
Cooling Central Electric
Flooring Tile, Wood
Fireplaces Number 1
Fireplaces Type Gas Connections, Gaslog Fireplace, Wood Burning Fireplace
Exterior
Exterior Feature Back Yard Fenced
Parking Features Attached Garage, Oversized Garage
Garage Spaces 3.0
Roof Type Composition
Street Surface Asphalt
Private Pool No
Building
Lot Description Cul-De-Sac
Story 1
Foundation Slab
Lot Size Range 1/4 Up to 1/2 Acre
Builder Name Castlerock
Sewer Public Sewer
Water Public Water
Structure Type Brick,Wood
New Construction No
Schools
Elementary Schools Roberts Road Elementary School
Middle Schools Waller Junior High School
High Schools Waller High School
School District 55 - Waller
Others
HOA Fee Include Clubhouse,Grounds,Recreational Facilities
Senior Community No
Restrictions Build Line Restricted
Tax ID 136-124-002-0020
Ownership Full Ownership
Energy Description Digital Program Thermostat
Acceptable Financing Cash Sale, Conventional, FHA, VA
Tax Rate 3.0501
Disclosures Mud, Owner/Agent, Sellers Disclosure
Listing Terms Cash Sale, Conventional, FHA, VA
Financing Cash Sale,Conventional,FHA,VA
Special Listing Condition Mud, Owner/Agent, Sellers Disclosure
Read Less
Want to know what your home might be worth? Contact us for a FREE valuation!

Our team is ready to help you sell your home for the highest possible price ASAP

Bought with Texan Preferred Realty

GET MORE INFORMATION





