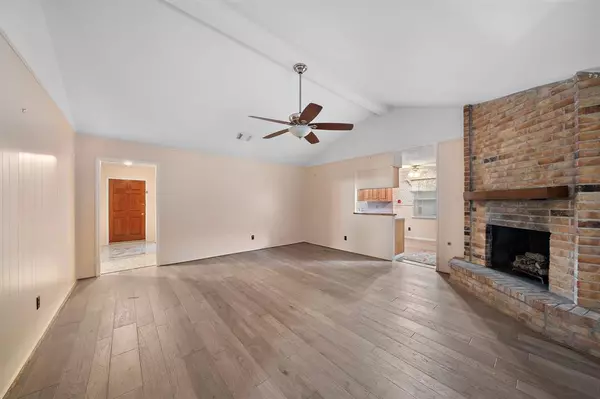$329,995
For more information regarding the value of a property, please contact us for a free consultation.
12342 Westella Dr Houston, TX 77077
3 Beds
2 Baths
1,764 SqFt
Key Details
Property Type Single Family Home
Listing Status Sold
Purchase Type For Sale
Square Footage 1,764 sqft
Price per Sqft $179
Subdivision Ashford South
MLS Listing ID 97094541
Sold Date 01/30/24
Style Traditional
Bedrooms 3
Full Baths 2
HOA Fees $15/ann
HOA Y/N 1
Year Built 1970
Lot Size 8,710 Sqft
Property Description
Welcome to 12342 Westella Dr, a charming single-family home that offers a comfortable and convenient lifestyle. This well-maintained property features 3 spacious bedrooms and 2 bathrooms, providing ample space for any family. With 1764 square feet of living space, there is plenty of room for relaxation and entertainment. Built in 1970, the home has stood the test of time and exudes a classic charm that is hard to resist. The sizable lot of 8710 square feet offers endless possibilities for outdoor activities and gardening. Priced at $329,995, this property is a fantastic opportunity for those seeking a cozy and affordable home. Don't miss out on this gem!
Location
State TX
County Harris
Area Energy Corridor
Rooms
Bedroom Description All Bedrooms Down,En-Suite Bath,Primary Bed - 1st Floor,Walk-In Closet
Other Rooms 1 Living Area, Family Room, Living Area - 1st Floor
Master Bathroom Primary Bath: Shower Only, Secondary Bath(s): Tub/Shower Combo
Den/Bedroom Plus 3
Kitchen Kitchen open to Family Room, Pantry
Interior
Interior Features Crown Molding, Fire/Smoke Alarm, Refrigerator Included
Heating Other Heating
Cooling Other Cooling
Fireplaces Type Wood Burning Fireplace
Exterior
Exterior Feature Back Yard, Back Yard Fenced, Private Driveway, Storm Shutters
Parking Features Detached Garage
Garage Spaces 1.0
Roof Type Composition
Private Pool No
Building
Lot Description Other
Story 1
Foundation Slab
Lot Size Range 0 Up To 1/4 Acre
Sewer Other Water/Sewer
Water Other Water/Sewer
Structure Type Unknown
New Construction No
Schools
Elementary Schools Ashford/Shadowbriar Elementary School
Middle Schools West Briar Middle School
High Schools Westside High School
School District 27 - Houston
Others
Senior Community No
Restrictions Unknown
Tax ID 101-013-000-0011
Energy Description Ceiling Fans,Digital Program Thermostat,Insulated Doors,Insulation - Batt
Acceptable Financing Cash Sale, Conventional, FHA, VA
Disclosures Other Disclosures
Listing Terms Cash Sale, Conventional, FHA, VA
Financing Cash Sale,Conventional,FHA,VA
Special Listing Condition Other Disclosures
Read Less
Want to know what your home might be worth? Contact us for a FREE valuation!

Our team is ready to help you sell your home for the highest possible price ASAP

Bought with Compass RE Texas, LLC - Houston

GET MORE INFORMATION





