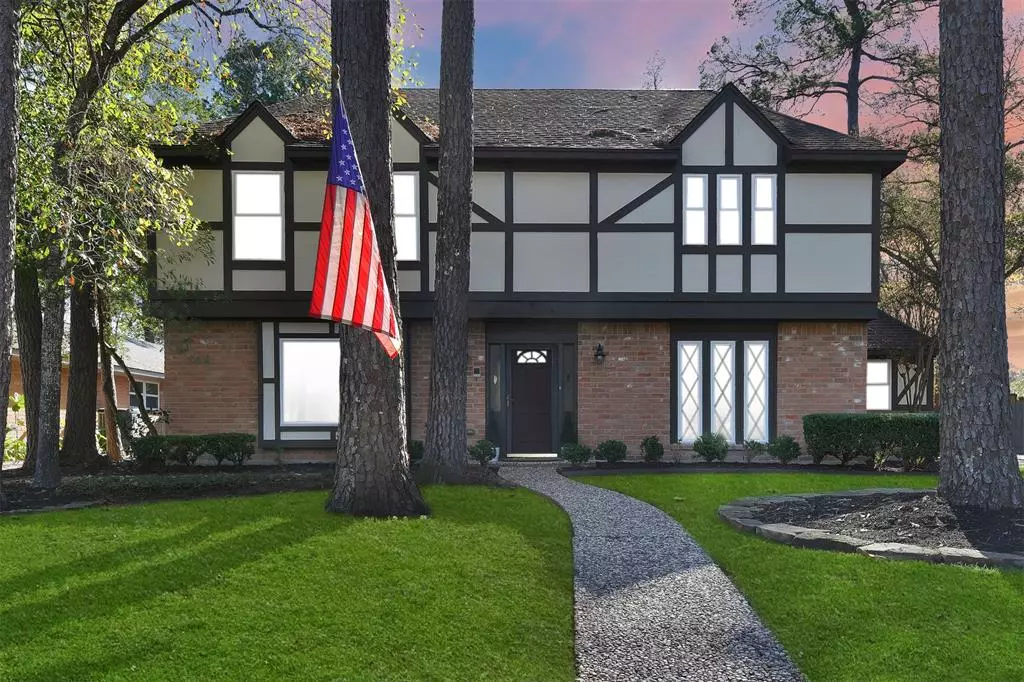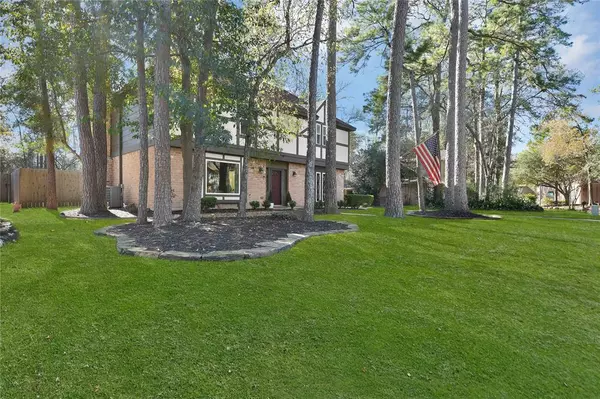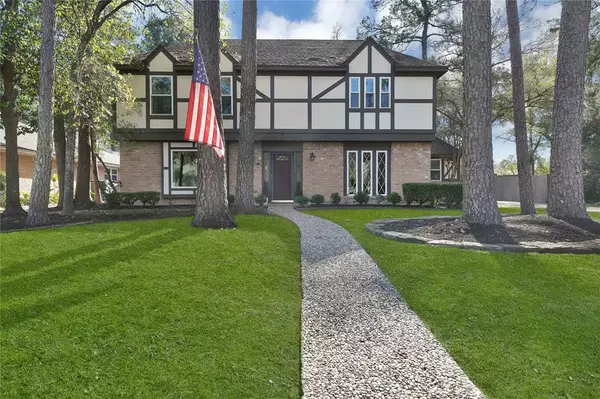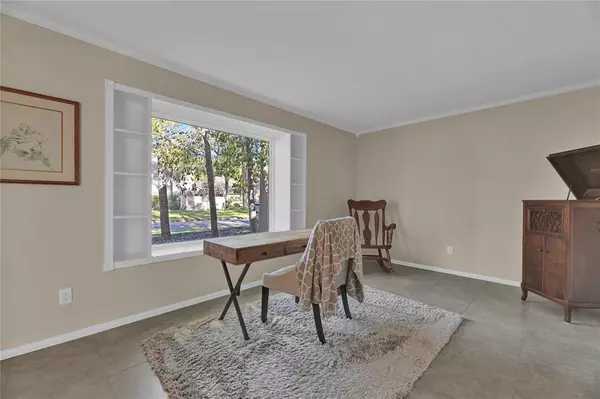$410,000
For more information regarding the value of a property, please contact us for a free consultation.
3610 Garden Lake DR Kingwood, TX 77339
4 Beds
2.1 Baths
2,478 SqFt
Key Details
Property Type Single Family Home
Listing Status Sold
Purchase Type For Sale
Square Footage 2,478 sqft
Price per Sqft $165
Subdivision Bear Branch
MLS Listing ID 55193526
Sold Date 01/31/24
Style Traditional
Bedrooms 4
Full Baths 2
Half Baths 1
HOA Fees $31/ann
HOA Y/N 1
Year Built 1978
Annual Tax Amount $7,176
Tax Year 2023
Lot Size 0.255 Acres
Acres 0.2545
Property Description
UPDATED! NO REAR NEIGHBORS! GREENBELT NEARBY! POOL!! This CLASSIC TIMELESS home located in the HEART OF KINGWOOD boasts modern updates, an expansive private backyard oasis with a REFRESHING POOL for summer time fun! it has a Pebble Tec surface on the pool which provides a luxurious experience with Its smooth Pebble infused technology, it not only looks visually appealing but also feels comfortable underfoot and creates an aquatic environment. The home has had all the windows replaced, 2 AC units replaced, 2 hot water heaters replaced all approx within the last 6-7 years. ALL BATHROOMS UPDATED, KITCHEN UPDATED, and the siding was recently replaced on both sides of the house and around the entire perimeter of the detached garage w/Hardi plank. Open KITCHEN features DOUBLE ovens, & granite countertops, sunny breakfast nook. HUGE STUDY or a Formal living room. Large dining room for entertaining. WALK TO the highly acclaimed Bear Branch Elementary School, just steps away!
Location
State TX
County Harris
Community Kingwood
Area Kingwood West
Rooms
Bedroom Description All Bedrooms Up
Other Rooms Breakfast Room, Family Room, Formal Dining, Formal Living, Utility Room in House
Master Bathroom Half Bath, Primary Bath: Tub/Shower Combo
Interior
Interior Features Fire/Smoke Alarm, Refrigerator Included
Heating Central Gas
Cooling Central Electric
Flooring Carpet, Laminate
Fireplaces Number 1
Fireplaces Type Gaslog Fireplace
Exterior
Exterior Feature Back Yard, Back Yard Fenced, Fully Fenced, Patio/Deck
Parking Features Detached Garage
Garage Spaces 2.0
Garage Description Auto Garage Door Opener
Pool Gunite
Roof Type Composition
Street Surface Concrete,Curbs,Gutters
Private Pool Yes
Building
Lot Description Subdivision Lot
Story 2
Foundation Slab
Lot Size Range 1/4 Up to 1/2 Acre
Sewer Public Sewer
Water Public Water
Structure Type Brick,Cement Board,Wood
New Construction No
Schools
Elementary Schools Bear Branch Elementary School (Humble)
Middle Schools Kingwood Middle School
High Schools Kingwood Park High School
School District 29 - Humble
Others
Senior Community No
Restrictions Deed Restrictions
Tax ID 109-368-000-0005
Energy Description Ceiling Fans
Acceptable Financing Cash Sale, Conventional, FHA, VA
Tax Rate 2.4698
Disclosures Sellers Disclosure
Listing Terms Cash Sale, Conventional, FHA, VA
Financing Cash Sale,Conventional,FHA,VA
Special Listing Condition Sellers Disclosure
Read Less
Want to know what your home might be worth? Contact us for a FREE valuation!

Our team is ready to help you sell your home for the highest possible price ASAP

Bought with Pearl Partner Group

GET MORE INFORMATION





