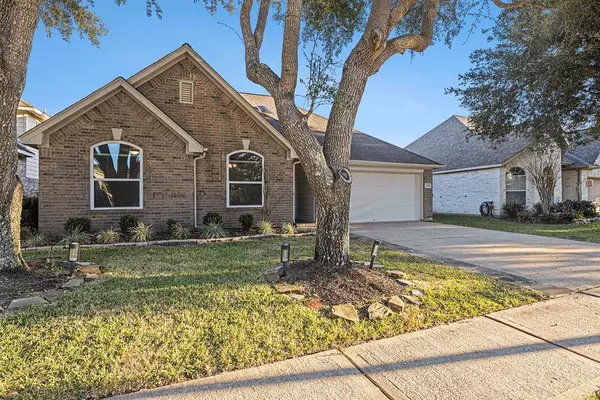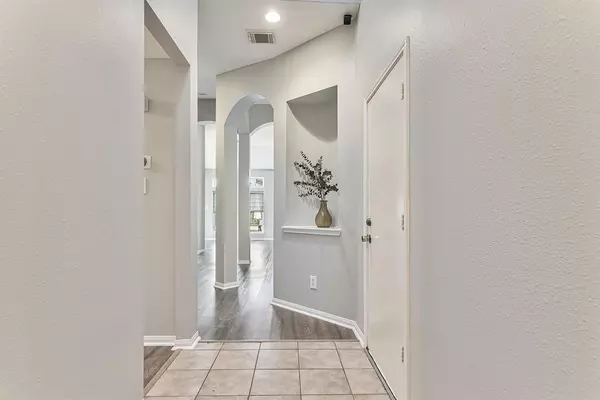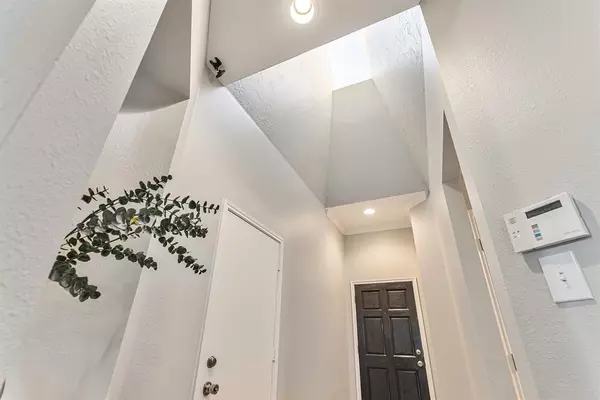$275,000
For more information regarding the value of a property, please contact us for a free consultation.
2426 Doral DR Baytown, TX 77523
4 Beds
2 Baths
1,978 SqFt
Key Details
Property Type Single Family Home
Listing Status Sold
Purchase Type For Sale
Square Footage 1,978 sqft
Price per Sqft $140
Subdivision Evergreen Fairways
MLS Listing ID 41691526
Sold Date 02/01/24
Style Traditional
Bedrooms 4
Full Baths 2
HOA Fees $50/ann
HOA Y/N 1
Year Built 1999
Annual Tax Amount $6,171
Tax Year 2023
Lot Size 7,832 Sqft
Acres 0.1798
Property Description
Welcome to your new 4-bed, 2-bath home in a serene gated golf course community with walking trails.
Step inside, to find a warm, inviting atmosphere, filled with natural lighting & a cozy fireplace, ideal for relaxing with family & friends. The open floor plan effortlessly connects to an inviting formal dining area, accented with architectural details like arches, crown molding, & chair molding. The kitchen, designed for practicality, has plenty of cabinets & counter space for your culinary adventures. Solid floors throughout offers both a sleek look & easy maintenance. The spacious primary bedroom is retreat-like & the ensuite bathroom includes a soaking tub & seated bench shower for your relaxation.
A generously sized backyard provides space for activities & perhaps a future pool. This home strikes the perfect balance between functionality & warmth. For commuters, easy access to the tollway is convenient. Schedule a viewing today & discover the tranquility of this residence.
Location
State TX
County Harris
Area Baytown/Harris County
Rooms
Bedroom Description Primary Bed - 1st Floor,Split Plan,Walk-In Closet
Other Rooms Breakfast Room, Family Room, Formal Dining, Utility Room in House
Master Bathroom Primary Bath: Separate Shower, Primary Bath: Soaking Tub, Secondary Bath(s): Double Sinks, Secondary Bath(s): Tub/Shower Combo
Kitchen Breakfast Bar, Kitchen open to Family Room, Pantry
Interior
Interior Features Fire/Smoke Alarm, High Ceiling
Heating Central Gas
Cooling Central Electric
Flooring Tile, Vinyl Plank
Fireplaces Number 1
Fireplaces Type Gas Connections
Exterior
Exterior Feature Back Yard Fenced, Porch, Storage Shed
Parking Features Attached Garage
Garage Spaces 2.0
Roof Type Composition
Street Surface Concrete
Private Pool No
Building
Lot Description In Golf Course Community, Subdivision Lot
Story 1
Foundation Slab
Lot Size Range 0 Up To 1/4 Acre
Sewer Public Sewer
Water Public Water
Structure Type Brick,Cement Board,Stone
New Construction No
Schools
Elementary Schools Lorenzo De Zavala Elementary School (Goose Creek)
Middle Schools Horace Mann J H
High Schools Lee High School (Goose Creek)
School District 23 - Goose Creek Consolidated
Others
Senior Community No
Restrictions Deed Restrictions
Tax ID 119-938-001-0023
Energy Description Ceiling Fans,Insulated/Low-E windows
Acceptable Financing Cash Sale, Conventional, FHA, VA
Tax Rate 2.7873
Disclosures Sellers Disclosure
Listing Terms Cash Sale, Conventional, FHA, VA
Financing Cash Sale,Conventional,FHA,VA
Special Listing Condition Sellers Disclosure
Read Less
Want to know what your home might be worth? Contact us for a FREE valuation!

Our team is ready to help you sell your home for the highest possible price ASAP

Bought with Keller Williams Elite

GET MORE INFORMATION





