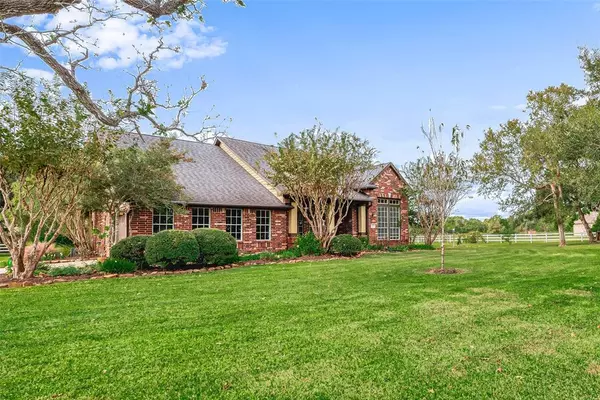$750,000
For more information regarding the value of a property, please contact us for a free consultation.
7820 Northwinds DR Missouri City, TX 77459
3 Beds
2 Baths
2,512 SqFt
Key Details
Property Type Single Family Home
Listing Status Sold
Purchase Type For Sale
Square Footage 2,512 sqft
Price per Sqft $298
Subdivision Sienna Point Sec 3
MLS Listing ID 58388682
Sold Date 02/01/24
Style Ranch,Traditional
Bedrooms 3
Full Baths 2
HOA Fees $25/ann
HOA Y/N 1
Year Built 2000
Annual Tax Amount $9,784
Tax Year 2023
Lot Size 2.952 Acres
Acres 2.952
Property Description
RV lover or horse enthusiast? No need to choose! This spacious single-story design home provides a seamless flow for easy living. The attic configuration has potential to expand up. This thoughtful design maximizes both functionality and style. The open concept living area is perfect for entertaining guests or simply relaxing with your loved ones. Step onto the patio, where you can soak in the breathtaking views of the surrounding countryside. The large backyard provides endless possibilities for outdoor activities. For horse enthusiasts, this property is a dream come true. The well-appointed two stall barn with tack room and fenced pasture ensure that your horses are well-cared for and have plenty of room to roam. Located in highly coveted Sienna Point, this home offers the perfect balance of tranquility and convenience. Enjoy the peace and serenity of country living while still being just a short drive away from shopping, dining, and all downtown entertainment options.
Location
State TX
County Fort Bend
Community Sienna
Area Sienna Area
Rooms
Bedroom Description All Bedrooms Down,Walk-In Closet
Other Rooms 1 Living Area, Breakfast Room, Formal Dining, Home Office/Study, Sun Room, Utility Room in House
Master Bathroom Primary Bath: Jetted Tub, Primary Bath: Separate Shower, Secondary Bath(s): Separate Shower, Vanity Area
Kitchen Island w/o Cooktop, Kitchen open to Family Room, Pantry, Reverse Osmosis, Second Sink
Interior
Interior Features Alarm System - Owned, Crown Molding, Fire/Smoke Alarm, Formal Entry/Foyer, Prewired for Alarm System, Water Softener - Owned, Wired for Sound
Heating Central Electric
Cooling Central Electric
Flooring Slate, Tile, Wood
Fireplaces Number 1
Fireplaces Type Wood Burning Fireplace
Exterior
Exterior Feature Back Yard Fenced, Barn/Stable, Covered Patio/Deck, Cross Fenced, Fully Fenced, Porch, Sprinkler System, Workshop
Parking Features Attached Garage
Garage Spaces 2.0
Garage Description Auto Driveway Gate
Roof Type Composition
Street Surface Concrete
Accessibility Automatic Gate
Private Pool No
Building
Lot Description Cleared, Corner, Subdivision Lot
Faces East
Story 1
Foundation Slab
Lot Size Range 2 Up to 5 Acres
Water Aerobic, Well
Structure Type Brick,Cement Board
New Construction No
Schools
Elementary Schools Heritage Rose Elementary School
Middle Schools Thornton Middle School (Fort Bend)
High Schools Almeta Crawford High School
School District 19 - Fort Bend
Others
HOA Fee Include Grounds,Other
Senior Community No
Restrictions Deed Restrictions,Horses Allowed
Tax ID 8126-03-005-0070-907
Energy Description Ceiling Fans,Digital Program Thermostat,Energy Star Appliances,Insulation - Rigid Foam
Acceptable Financing Cash Sale, Conventional, Investor, VA
Tax Rate 2.1183
Disclosures Levee District, Sellers Disclosure
Listing Terms Cash Sale, Conventional, Investor, VA
Financing Cash Sale,Conventional,Investor,VA
Special Listing Condition Levee District, Sellers Disclosure
Read Less
Want to know what your home might be worth? Contact us for a FREE valuation!

Our team is ready to help you sell your home for the highest possible price ASAP

Bought with Prosperity Realty Group

GET MORE INFORMATION





