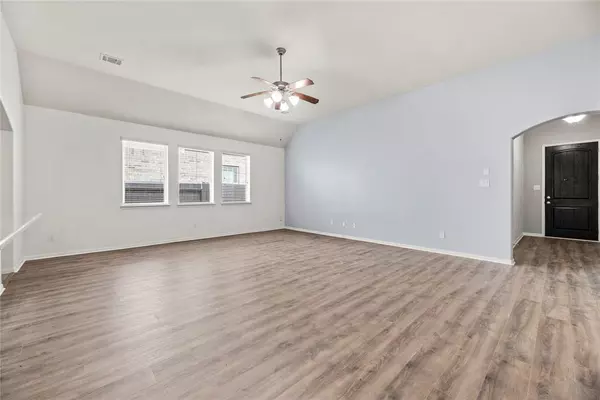$299,900
For more information regarding the value of a property, please contact us for a free consultation.
1658 Maggie Trail DR Alvin, TX 77511
3 Beds
2 Baths
2,131 SqFt
Key Details
Property Type Single Family Home
Listing Status Sold
Purchase Type For Sale
Square Footage 2,131 sqft
Price per Sqft $137
Subdivision Sunset Ranch
MLS Listing ID 67117851
Sold Date 02/01/24
Style Ranch
Bedrooms 3
Full Baths 2
HOA Fees $50/ann
HOA Y/N 1
Year Built 2018
Annual Tax Amount $8,640
Tax Year 2023
Lot Size 5,998 Sqft
Acres 0.1377
Property Description
No neighbors to the back, a wooded area behind and walking distance to elementary and junior high schools! A beautiful brick entry and well maintained, landscaped yard welcomes you! A large family room adjoins the kitchen and creates a welcoming space for your family and guests. Luxury vinyl plank flooring throughout the living areas. The kitchen is filled with beautiful quartz countertops and backsplash, huge island bar, and tons of cabinet and counterspace. There is plenty of room to move around in this kitchen, a great space to use for entertaining family and friends, while providing functionality and style. The primary bedroom has a large closet, private toilet area, soaking tub and glass-enclosed shower. The secondary bedrooms are equally spacious and comfortable, the perfect size to meet your family needs. Fully fenced back yard offers privacy with lots of space for those weekend gatherings! Call today to schedule your own private showing and see how great this home really is.
Location
State TX
County Brazoria
Area Alvin South
Rooms
Bedroom Description All Bedrooms Down,Walk-In Closet
Other Rooms Family Room, Kitchen/Dining Combo, Living Area - 1st Floor, Utility Room in House
Master Bathroom Primary Bath: Double Sinks, Primary Bath: Separate Shower, Primary Bath: Soaking Tub, Secondary Bath(s): Tub/Shower Combo
Den/Bedroom Plus 4
Kitchen Island w/ Cooktop, Pantry
Interior
Interior Features Fire/Smoke Alarm, Formal Entry/Foyer, High Ceiling
Heating Central Gas
Cooling Central Electric
Flooring Carpet, Vinyl Plank
Exterior
Exterior Feature Back Yard, Back Yard Fenced, Patio/Deck, Porch, Side Yard
Parking Features Attached Garage
Garage Spaces 2.0
Roof Type Composition
Private Pool No
Building
Lot Description Subdivision Lot
Faces East
Story 1
Foundation Slab
Lot Size Range 0 Up To 1/4 Acre
Sewer Public Sewer
Water Public Water
Structure Type Brick
New Construction No
Schools
Elementary Schools Hood-Case Elementary School
Middle Schools G W Harby J H
High Schools Alvin High School
School District 3 - Alvin
Others
HOA Fee Include Grounds
Senior Community No
Restrictions Deed Restrictions
Tax ID 7859-1002-011
Energy Description Ceiling Fans,HVAC>13 SEER,Insulated/Low-E windows,Insulation - Blown Fiberglass,Insulation - Other
Acceptable Financing Cash Sale, Conventional, FHA, Investor, VA
Tax Rate 2.743
Disclosures Sellers Disclosure
Listing Terms Cash Sale, Conventional, FHA, Investor, VA
Financing Cash Sale,Conventional,FHA,Investor,VA
Special Listing Condition Sellers Disclosure
Read Less
Want to know what your home might be worth? Contact us for a FREE valuation!

Our team is ready to help you sell your home for the highest possible price ASAP

Bought with Coldwell Banker Pacesetter

GET MORE INFORMATION





