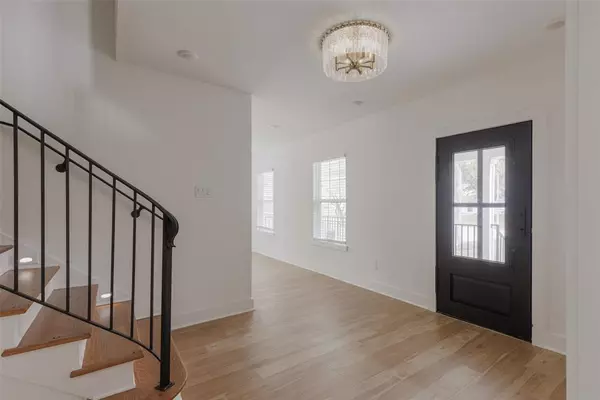$695,000
For more information regarding the value of a property, please contact us for a free consultation.
4384 Fiesta LN Houston, TX 77004
4 Beds
4.1 Baths
2,510 SqFt
Key Details
Property Type Single Family Home
Listing Status Sold
Purchase Type For Sale
Square Footage 2,510 sqft
Price per Sqft $276
Subdivision University Oaks
MLS Listing ID 97237790
Sold Date 02/02/24
Style Contemporary/Modern,Other Style,Traditional
Bedrooms 4
Full Baths 4
Half Baths 1
HOA Fees $18/ann
HOA Y/N 1
Year Built 1955
Annual Tax Amount $11,197
Tax Year 2023
Lot Size 10,400 Sqft
Acres 0.2388
Property Description
Nested in the desirable tree-lined neighborhood of University Oaks, this 2-story, 2,510 sq ft home boasts 4 bed/4.5 bathrooms, completely remodeled from the ground up. The house was stripped down to the studs and features new electrical, plumbing, HVAC, windows, foam insulation, luxury vinyl flooring, quartz countertops, and shaker-style soft-closing job-built cabinetry. Additionally, it offers shiplap-surrounded electric fireplaces in both the primary bedroom and living room, ceiling fans, LED can lights, a security camera system, a whole-house Generac generator, a foundation warranty, and an oversized backyard. The kitchen is equipped with stainless steel appliances, and the in-house utility room includes a full-size washer and dryer along with extra storage. As a bonus, there's a newly constructed unfinished 500 sq ft 1 bed/1 bath garage apt with all the mechanicals ready for sheetrock and your finishing touches. W/D connections and office on 1st floor of garage apt. Owner is agent.
Location
State TX
County Harris
Area University Area
Rooms
Bedroom Description 1 Bedroom Down - Not Primary BR,En-Suite Bath,Primary Bed - 2nd Floor,Walk-In Closet
Other Rooms 1 Living Area, Garage Apartment, Home Office/Study, Kitchen/Dining Combo, Living Area - 1st Floor, Quarters/Guest House, Utility Room in Garage, Utility Room in House
Master Bathroom Full Secondary Bathroom Down, Half Bath, Primary Bath: Double Sinks, Primary Bath: Separate Shower, Primary Bath: Soaking Tub, Secondary Bath(s): Shower Only
Kitchen Island w/o Cooktop, Pot Filler, Soft Closing Cabinets, Soft Closing Drawers
Interior
Interior Features Dryer Included, Fire/Smoke Alarm, Formal Entry/Foyer, Refrigerator Included, Washer Included, Window Coverings, Wired for Sound
Heating Central Electric, Central Gas, Zoned
Cooling Central Electric, Central Gas, Zoned
Flooring Tile, Vinyl Plank
Fireplaces Number 2
Fireplaces Type Electric Fireplace
Exterior
Exterior Feature Back Yard, Back Yard Fenced, Detached Gar Apt /Quarters, Fully Fenced, Patio/Deck, Porch, Side Yard, Sprinkler System
Parking Features Detached Garage, Oversized Garage
Garage Spaces 2.0
Garage Description Additional Parking, EV Charging Station, Single-Wide Driveway
Roof Type Composition
Street Surface Concrete
Accessibility Driveway Gate
Private Pool No
Building
Lot Description Subdivision Lot
Story 2
Foundation Pier & Beam
Lot Size Range 0 Up To 1/4 Acre
Sewer Public Sewer
Water Public Water
Structure Type Cement Board
New Construction No
Schools
Elementary Schools Lockhart Elementary School
Middle Schools Cullen Middle School (Houston)
High Schools Yates High School
School District 27 - Houston
Others
HOA Fee Include Courtesy Patrol,Grounds,Other
Senior Community No
Restrictions Deed Restrictions
Tax ID 068-127-004-0013
Ownership Full Ownership
Energy Description Ceiling Fans,Digital Program Thermostat,Energy Star Appliances,Energy Star/CFL/LED Lights,Generator,High-Efficiency HVAC,HVAC>13 SEER,Insulated Doors,Insulated/Low-E windows,Insulation - Spray-Foam,Tankless/On-Demand H2O Heater
Acceptable Financing Cash Sale, Conventional
Tax Rate 2.3169
Disclosures Owner/Agent, Sellers Disclosure
Listing Terms Cash Sale, Conventional
Financing Cash Sale,Conventional
Special Listing Condition Owner/Agent, Sellers Disclosure
Read Less
Want to know what your home might be worth? Contact us for a FREE valuation!

Our team is ready to help you sell your home for the highest possible price ASAP

Bought with Real Broker, LLC

GET MORE INFORMATION





