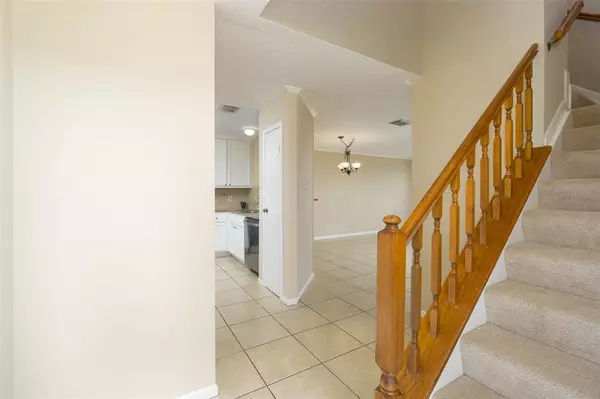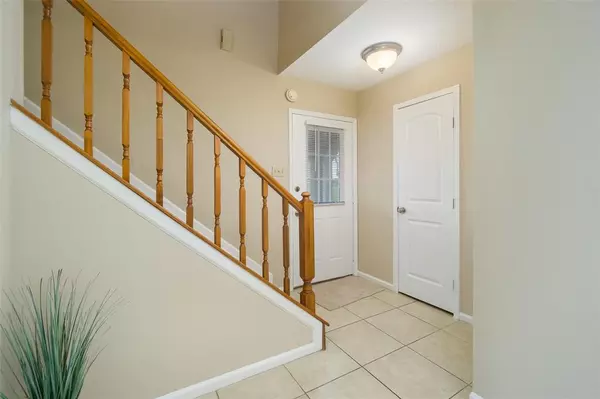$222,500
For more information regarding the value of a property, please contact us for a free consultation.
17355 Saturn LN Houston, TX 77058
2 Beds
2.1 Baths
1,304 SqFt
Key Details
Property Type Townhouse
Sub Type Townhouse
Listing Status Sold
Purchase Type For Sale
Square Footage 1,304 sqft
Price per Sqft $166
Subdivision University Green Sec 06
MLS Listing ID 3786822
Sold Date 02/02/24
Style Traditional,Victorian
Bedrooms 2
Full Baths 2
Half Baths 1
HOA Fees $250/mo
Year Built 1984
Annual Tax Amount $4,074
Tax Year 2022
Lot Size 2,219 Sqft
Property Description
Great 2 story town home with private entrance and extra parking. This immaculate home has just been painted, gotten new stainless appliances, and had the flooring replaced to make ready for the new owner. Downstairs is a living and dining open to the kitchen with a great nook for storage and has the washer dryer located in a recessed closet area. There is a fireplace with gas logs and a wall of windows to the private back and side yards. A convenient half bath is near the stairway. Upstairs are two bedrooms and two baths and either can be a primary retreat with walk in closet and private bath. Both have tub with a shower. The decor is neutral and ready for you to add decorator touches. There is a one car garage and another space to the side. The fully fenced yard has a patio and garden area . This great location is near parks, shops and schools and has a view of the space center. It is also near UH/ Clear Lake .
Location
State TX
County Harris
Area Clear Lake Area
Rooms
Bedroom Description 2 Primary Bedrooms,All Bedrooms Up,Walk-In Closet
Other Rooms 1 Living Area, Den, Formal Dining, Living Area - 1st Floor, Utility Room in House
Master Bathroom Half Bath, Primary Bath: Tub/Shower Combo, Secondary Bath(s): Tub/Shower Combo
Den/Bedroom Plus 2
Kitchen Breakfast Bar, Kitchen open to Family Room
Interior
Interior Features Refrigerator Included, Window Coverings
Heating Central Gas
Cooling Central Electric
Flooring Carpet, Tile
Fireplaces Number 1
Fireplaces Type Gaslog Fireplace
Appliance Dryer Included, Electric Dryer Connection, Full Size, Washer Included
Laundry Utility Rm in House
Exterior
Exterior Feature Area Tennis Courts, Back Yard, Fenced, Front Green Space, Patio/Deck, Private Driveway, Side Green Space
Parking Features Detached Garage
Garage Spaces 1.0
Roof Type Composition
Street Surface Concrete,Curbs,Gutters
Private Pool No
Building
Faces South
Story 2
Unit Location Cul-De-Sac
Entry Level Levels 1 and 2
Foundation Slab
Builder Name Ryland Homes
Water Water District
Structure Type Brick,Cement Board,Wood
New Construction No
Schools
Elementary Schools Falcon Pass Elementary School
Middle Schools Space Center Intermediate School
High Schools Clear Lake High School
School District 9 - Clear Creek
Others
HOA Fee Include Grounds,Recreational Facilities
Senior Community No
Tax ID 114-225-026-0008
Ownership Full Ownership
Energy Description Ceiling Fans
Acceptable Financing Cash Sale, Conventional
Tax Rate 2.4437
Disclosures Sellers Disclosure
Listing Terms Cash Sale, Conventional
Financing Cash Sale,Conventional
Special Listing Condition Sellers Disclosure
Read Less
Want to know what your home might be worth? Contact us for a FREE valuation!

Our team is ready to help you sell your home for the highest possible price ASAP

Bought with Texas United Realty

GET MORE INFORMATION





