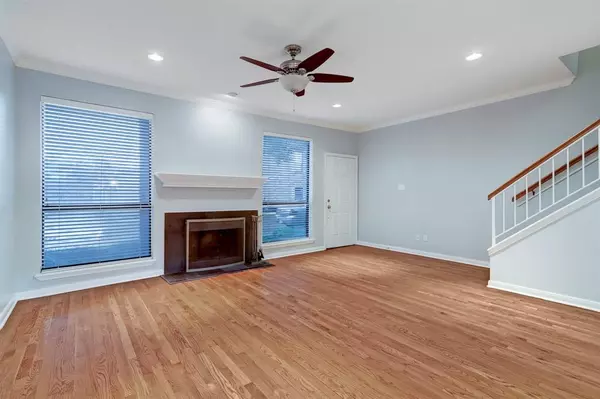$385,000
For more information regarding the value of a property, please contact us for a free consultation.
1201 Mcduffie ST #192 Houston, TX 77019
2 Beds
2.1 Baths
1,520 SqFt
Key Details
Property Type Townhouse
Sub Type Townhouse
Listing Status Sold
Purchase Type For Sale
Square Footage 1,520 sqft
Price per Sqft $253
Subdivision River Oaks Place Condo Amd
MLS Listing ID 6451237
Sold Date 02/02/24
Style Traditional
Bedrooms 2
Full Baths 2
Half Baths 1
HOA Fees $590/mo
Year Built 1979
Annual Tax Amount $8,022
Tax Year 2023
Lot Size 6.616 Acres
Property Description
Stylish two story unit in sought after gated community with 24/7 MANNED gate. First floor offers spacious living area with fireplace, powder room, sizable storage closet under the stairs, remodeled kitchen with GE stainless steel appliances, breakfast bar, dining room, private enclosed 17x12 outdoor patio with access to the 2 car detached garage. The second floor features new carpet, utility room, two large bedrooms, two remodeled en-suite bathrooms and two dedicated closets in each room, offer comfort and convenience
This location with quick access to many restaurants, entertainment, shopping, and the famous Buffalo park ensuring a vibrant and convenient lifestyle. The community amenities include a pool, beautifully maintained grounds and ample guest parking.
Location
State TX
County Harris
Area River Oaks Shopping Area
Rooms
Bedroom Description All Bedrooms Up,En-Suite Bath,Primary Bed - 2nd Floor,Walk-In Closet
Other Rooms 1 Living Area, Formal Dining, Kitchen/Dining Combo, Living Area - 1st Floor, Living/Dining Combo, Utility Room in House
Master Bathroom Half Bath, Primary Bath: Tub/Shower Combo, Secondary Bath(s): Tub/Shower Combo, Vanity Area
Kitchen Breakfast Bar, Under Cabinet Lighting, Walk-in Pantry
Interior
Interior Features Central Laundry, Fire/Smoke Alarm, Window Coverings
Heating Central Electric
Cooling Central Electric
Flooring Carpet, Tile, Wood
Fireplaces Number 1
Fireplaces Type Wood Burning Fireplace
Appliance Electric Dryer Connection
Dryer Utilities 1
Laundry Utility Rm in House
Exterior
Exterior Feature Controlled Access, Patio/Deck
Parking Features Detached Garage
Garage Spaces 2.0
Roof Type Composition
Street Surface Concrete,Curbs,Gutters
Accessibility Manned Gate
Private Pool No
Building
Faces East
Story 2
Unit Location Courtyard
Entry Level Levels 1 and 2
Foundation Slab
Sewer Public Sewer
Water Public Water
Structure Type Brick,Cement Board
New Construction No
Schools
Elementary Schools Baker Montessori School
Middle Schools Lanier Middle School
High Schools Lamar High School (Houston)
School District 27 - Houston
Others
HOA Fee Include Cable TV,Exterior Building,Grounds,Limited Access Gates,On Site Guard,Recreational Facilities,Trash Removal,Water and Sewer
Senior Community No
Tax ID 114-336-014-0006
Energy Description Ceiling Fans,Digital Program Thermostat
Acceptable Financing Cash Sale, Conventional
Tax Rate 2.2019
Disclosures Sellers Disclosure
Listing Terms Cash Sale, Conventional
Financing Cash Sale,Conventional
Special Listing Condition Sellers Disclosure
Read Less
Want to know what your home might be worth? Contact us for a FREE valuation!

Our team is ready to help you sell your home for the highest possible price ASAP

Bought with Floyd Realty Firm LLC

GET MORE INFORMATION





