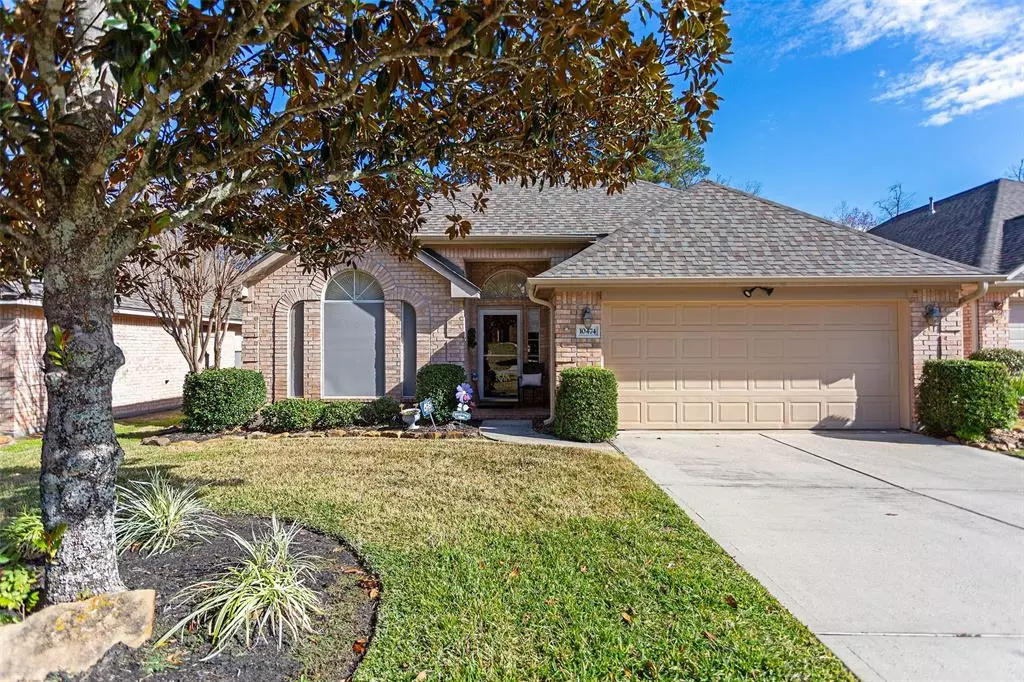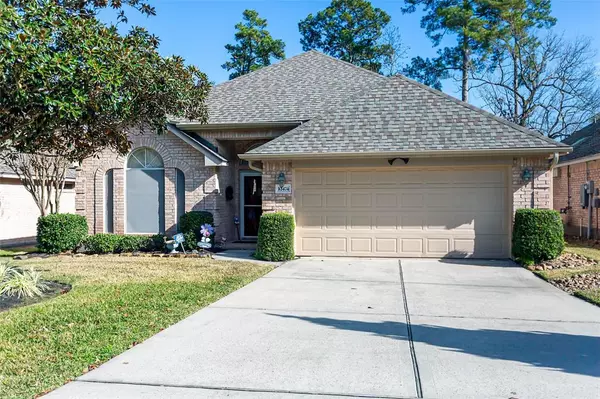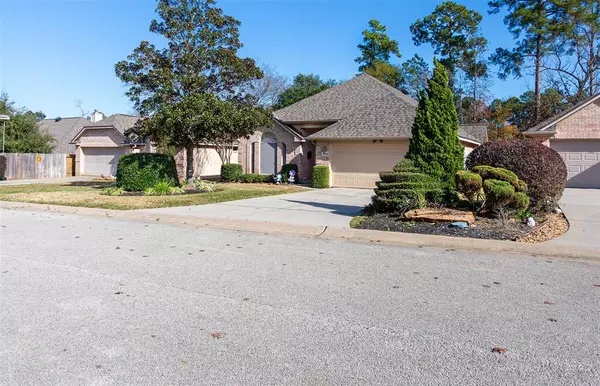$285,000
For more information regarding the value of a property, please contact us for a free consultation.
10474 Torrey Pines DR Willis, TX 77318
3 Beds
2 Baths
1,909 SqFt
Key Details
Property Type Single Family Home
Listing Status Sold
Purchase Type For Sale
Square Footage 1,909 sqft
Price per Sqft $142
Subdivision Parkside Of Panorama 01
MLS Listing ID 40781984
Sold Date 02/05/24
Style Traditional
Bedrooms 3
Full Baths 2
Year Built 2001
Annual Tax Amount $5,608
Tax Year 2023
Lot Size 7,766 Sqft
Acres 0.1783
Property Description
Welcome to charming one story in Parkside of Panorama-boasting large double pane windows with view of manicured yard and patio .Attractive entry with high ceiling, split floor plan with 3 bedrooms and 2 baths. Built-in tv and custom built-ins enhances large living area. Kitchen has white cabinets light and bright to begin your day with view through large double pane windows of patio and back yard .Kitchen appliances have been replaced and wood like flooring enhances view. Primary bedroom with separate separate tub and shower walk-in closets spacious and bright. This home has been well maintained. REPLACED FRONT AND REAR STORM DOORS-UPDATED KITCHEN SINK-WATER HEATER REPLACED-NEW GARAGE DOOR-RESEAL GROUT OF FLAGSTONE PATIO-GARAGE DOOR OPENER REPLACED-RADIANT BARRIER IN ATTIC-REPLACED BLINDS IN KITCHEN-LIVING ROOM-AND FRONT DOOR-SOLAR LIGHTS IN FRONT YARD-REPLACED FAN IN KITCHEN- OSMOSIS WATER SYSTEM RAIN SOFT WATER SOFTNER. ROOF REPLACED -GOLF COMMUNITY - NO POA. CONVENIENT LOCATION
Location
State TX
County Montgomery
Area Lake Conroe Area
Rooms
Bedroom Description Primary Bed - 1st Floor,Sitting Area
Other Rooms 1 Living Area, Breakfast Room, Family Room, Formal Dining, Living Area - 1st Floor, Utility Room in House
Master Bathroom Full Secondary Bathroom Down, Primary Bath: Double Sinks, Primary Bath: Separate Shower, Secondary Bath(s): Tub/Shower Combo
Den/Bedroom Plus 3
Kitchen Breakfast Bar, Kitchen open to Family Room, Pantry, Walk-in Pantry
Interior
Interior Features Alarm System - Owned, Dryer Included, Fire/Smoke Alarm, High Ceiling, Refrigerator Included, Washer Included
Heating Central Gas
Cooling Central Electric
Flooring Carpet, Engineered Wood, Tile
Fireplaces Number 1
Exterior
Exterior Feature Back Yard, Back Yard Fenced, Covered Patio/Deck, Patio/Deck, Subdivision Tennis Court
Parking Features Attached Garage
Garage Spaces 2.0
Garage Description Auto Garage Door Opener
Roof Type Composition
Street Surface Concrete,Curbs
Private Pool No
Building
Lot Description In Golf Course Community, Subdivision Lot
Faces West
Story 1
Foundation Slab
Lot Size Range 0 Up To 1/4 Acre
Sewer Public Sewer
Water Public Water
Structure Type Brick,Cement Board
New Construction No
Schools
Elementary Schools W. Lloyd Meador Elementary School
Middle Schools Robert P. Brabham Middle School
High Schools Willis High School
School District 56 - Willis
Others
Senior Community No
Restrictions Deed Restrictions,Restricted
Tax ID 7734-01-02700
Energy Description Attic Vents,Ceiling Fans,HVAC>13 SEER,Insulated/Low-E windows,Insulation - Other
Acceptable Financing Cash Sale, Conventional, FHA, VA
Tax Rate 2.3821
Disclosures Home Protection Plan, Sellers Disclosure
Listing Terms Cash Sale, Conventional, FHA, VA
Financing Cash Sale,Conventional,FHA,VA
Special Listing Condition Home Protection Plan, Sellers Disclosure
Read Less
Want to know what your home might be worth? Contact us for a FREE valuation!

Our team is ready to help you sell your home for the highest possible price ASAP

Bought with Stevens Vita Equity Realty Inc

GET MORE INFORMATION





