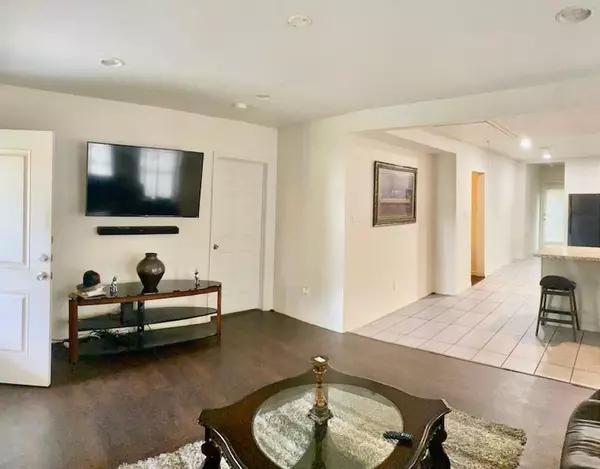$174,900
For more information regarding the value of a property, please contact us for a free consultation.
433 Calloway ST Houston, TX 77029
3 Beds
2 Baths
1,365 SqFt
Key Details
Property Type Single Family Home
Listing Status Sold
Purchase Type For Sale
Square Footage 1,365 sqft
Price per Sqft $120
Subdivision Fidelity
MLS Listing ID 83009482
Sold Date 02/02/24
Style Ranch
Bedrooms 3
Full Baths 2
Year Built 1942
Annual Tax Amount $1,943
Tax Year 2022
Lot Size 5,000 Sqft
Acres 0.1148
Property Description
Fall in love with this vibrant blue cutie! Then come inside and make it your new address! This gem welcomes you in to an open, flowing floorplan. The spacious family room is next to a tucked away room, that can be used for a dining room space or a private den. The home flows into an attractive kitchen that shows off its granite countertops, stylish grey cabinets with soft close features and stainless appliances to complete its clean, contemporary look. The back of the home has an inside washroom with room enough for side by side appliances. A secured back door opens to a roomy back yard, big enough for family parties or trampoline fun in the shady outdoor space! Great home for 1st time home buyers or investors! Take a tour and bring us an offer!
Location
State TX
County Harris
Area North Channel
Rooms
Bedroom Description All Bedrooms Down
Other Rooms Kitchen/Dining Combo, Living Area - 1st Floor, Utility Room in House
Master Bathroom Primary Bath: Tub/Shower Combo, Secondary Bath(s): Tub/Shower Combo
Den/Bedroom Plus 3
Kitchen Breakfast Bar, Kitchen open to Family Room, Soft Closing Cabinets, Soft Closing Drawers
Interior
Heating Central Gas
Cooling Central Electric
Flooring Tile, Wood
Exterior
Exterior Feature Back Yard, Back Yard Fenced
Carport Spaces 2
Garage Description Driveway Gate, Single-Wide Driveway
Roof Type Composition
Accessibility Driveway Gate
Private Pool No
Building
Lot Description Other
Story 1
Foundation Pier & Beam
Lot Size Range 0 Up To 1/4 Acre
Sewer Public Sewer
Water Public Water
Structure Type Cement Board
New Construction No
Schools
Elementary Schools Pyburn Elementary School
Middle Schools Woodland Acres Middle School
High Schools Galena Park High School
School District 21 - Galena Park
Others
Senior Community No
Restrictions No Restrictions
Tax ID 014-117-033-0015
Ownership Full Ownership
Acceptable Financing Cash Sale, Conventional, FHA, Investor, VA
Tax Rate 2.5789
Disclosures Sellers Disclosure
Listing Terms Cash Sale, Conventional, FHA, Investor, VA
Financing Cash Sale,Conventional,FHA,Investor,VA
Special Listing Condition Sellers Disclosure
Read Less
Want to know what your home might be worth? Contact us for a FREE valuation!

Our team is ready to help you sell your home for the highest possible price ASAP

Bought with Tevas Real Estate Group INC

GET MORE INFORMATION





