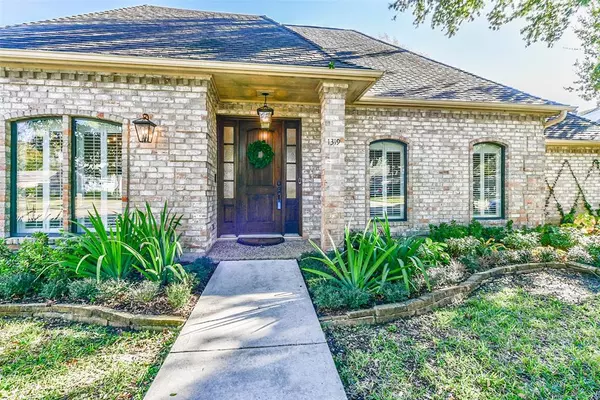$579,999
For more information regarding the value of a property, please contact us for a free consultation.
1319 Heathwood DR Houston, TX 77077
4 Beds
2.1 Baths
2,743 SqFt
Key Details
Property Type Single Family Home
Listing Status Sold
Purchase Type For Sale
Square Footage 2,743 sqft
Price per Sqft $211
Subdivision Country Village Sec 01 R/P
MLS Listing ID 27688800
Sold Date 02/05/24
Style Traditional
Bedrooms 4
Full Baths 2
Half Baths 1
HOA Fees $68/ann
HOA Y/N 1
Year Built 1974
Annual Tax Amount $9,226
Tax Year 2023
Lot Size 10,633 Sqft
Acres 0.2441
Property Description
Welcome to this charming traditional home nestled in a well-established community that seamlessly blends classic design with modern updates. The generously sized 4-5 Bedroom home features a large den, formal dining room, & formal living room that allows for many ways to layout your home. The kitchen has been thoughtfully updated with modern appliances & lots of cabinet space for storage. The primary bedroom with an enormous primary bath is next to another room that can be a home office or nursery depending on preference. Upstairs you have 3 bedrooms that allow for growing families or guests. The second floor has an ample-sized bathroom with lots of storage space. Plenty of storage throughout the home. As you step outside there is a massive backyard with a detached garage and extra wide driveway. The neighborhood is well established in its social activities for all ages and the clubhouse is being renovated with June 24 completion date. Shopping/dining minutes away in City Center!!
Location
State TX
County Harris
Area Energy Corridor
Rooms
Bedroom Description Primary Bed - 1st Floor
Other Rooms Breakfast Room, Den, Formal Dining, Formal Living, Home Office/Study, Utility Room in House
Master Bathroom Primary Bath: Double Sinks
Den/Bedroom Plus 5
Interior
Heating Central Gas
Cooling Central Electric
Fireplaces Number 1
Exterior
Parking Features Detached Garage
Garage Spaces 2.0
Roof Type Wood Shingle
Private Pool No
Building
Lot Description Subdivision Lot
Story 2
Foundation Slab
Lot Size Range 0 Up To 1/4 Acre
Sewer Public Sewer
Water Public Water
Structure Type Brick
New Construction No
Schools
Elementary Schools Ashford/Shadowbriar Elementary School
Middle Schools West Briar Middle School
High Schools Westside High School
School District 27 - Houston
Others
HOA Fee Include Clubhouse,Recreational Facilities
Senior Community No
Restrictions Deed Restrictions
Tax ID 106-278-000-0005
Tax Rate 2.2019
Disclosures Sellers Disclosure
Special Listing Condition Sellers Disclosure
Read Less
Want to know what your home might be worth? Contact us for a FREE valuation!

Our team is ready to help you sell your home for the highest possible price ASAP

Bought with eXp Realty LLC

GET MORE INFORMATION





