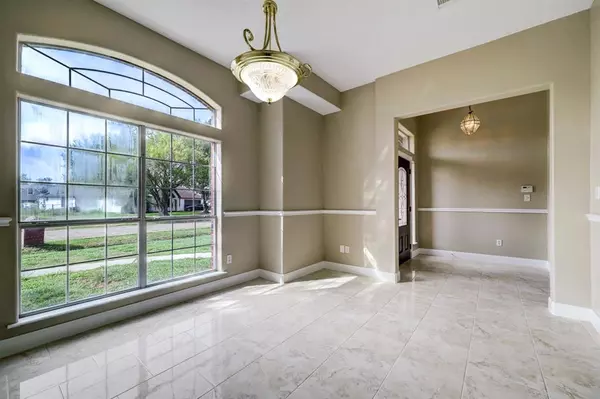$310,000
For more information regarding the value of a property, please contact us for a free consultation.
2607 Wisteria WAY Highlands, TX 77562
3 Beds
2 Baths
2,529 SqFt
Key Details
Property Type Single Family Home
Listing Status Sold
Purchase Type For Sale
Square Footage 2,529 sqft
Price per Sqft $98
Subdivision Country Terrace Sec 02
MLS Listing ID 6256079
Sold Date 01/30/24
Style Contemporary/Modern
Bedrooms 3
Full Baths 2
Year Built 2000
Annual Tax Amount $5,306
Tax Year 2022
Lot Size 0.357 Acres
Acres 0.3569
Property Description
This charming 3-bedroom, 2-bathroom residence is a perfect blend of comfort and style, nestled in a quiet and friendly neighborhood. Bedrooms: Three generously sized bedrooms provide plenty of space for expanding or guests. Each room is filled with natural light and offers ample closet space. Bathrooms: Two beautifully designed bathrooms, including an en-suite in the primary bedroom.The bathrooms feature modern fixtures and a relaxing atmosphere. Kitchen: The open-concept kitchen is a chef's delight with sleek quartz countertops, stainless steel appliances and a small island for meal prep and gatherings. Living spaces: The living room is an inviting space with a cozy fireplace, perfect for relaxing or entertaining. An adjacent dining area offers a seamless flow for family dinners. Outdoor Space: A spacious backyard deck for outdoor dining ideal spot for barbecues and relaxation. Garage: Oversized two-car garage provides convenient parking and storage.
Location
State TX
County Harris
Area Baytown/Harris County
Rooms
Bedroom Description All Bedrooms Down
Other Rooms Breakfast Room, Family Room, Formal Dining, Home Office/Study, Kitchen/Dining Combo, Living Area - 1st Floor, Utility Room in House
Master Bathroom Primary Bath: Jetted Tub, Primary Bath: Separate Shower, Secondary Bath(s): Double Sinks
Den/Bedroom Plus 3
Kitchen Island w/ Cooktop, Pantry, Under Cabinet Lighting
Interior
Interior Features Alarm System - Owned, Fire/Smoke Alarm, Formal Entry/Foyer, High Ceiling, Prewired for Alarm System
Heating Central Gas
Cooling Central Electric, Central Gas
Flooring Laminate, Tile
Fireplaces Number 1
Fireplaces Type Gas Connections
Exterior
Exterior Feature Back Yard, Back Yard Fenced, Patio/Deck
Parking Features Oversized Garage
Garage Spaces 2.0
Garage Description Double-Wide Driveway
Roof Type Composition
Street Surface Concrete
Private Pool No
Building
Lot Description Subdivision Lot
Faces South
Story 1
Foundation Slab
Lot Size Range 0 Up To 1/4 Acre
Sewer Public Sewer
Water Public Water
Structure Type Brick
New Construction No
Schools
Elementary Schools Hopper/Highlands Elementary School
Middle Schools Highlands Junior High School
High Schools Goose Creek Memorial
School District 23 - Goose Creek Consolidated
Others
Senior Community No
Restrictions Build Line Restricted
Tax ID 114-673-000-0083
Ownership Full Ownership
Energy Description Digital Program Thermostat
Acceptable Financing Cash Sale, Conventional
Tax Rate 2.0873
Disclosures Owner/Agent, Sellers Disclosure
Listing Terms Cash Sale, Conventional
Financing Cash Sale,Conventional
Special Listing Condition Owner/Agent, Sellers Disclosure
Read Less
Want to know what your home might be worth? Contact us for a FREE valuation!

Our team is ready to help you sell your home for the highest possible price ASAP

Bought with Texas Premier Realty

GET MORE INFORMATION





